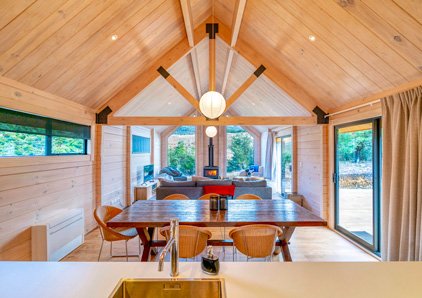
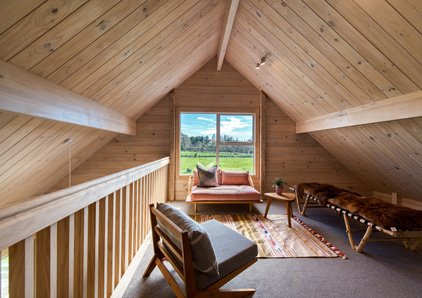
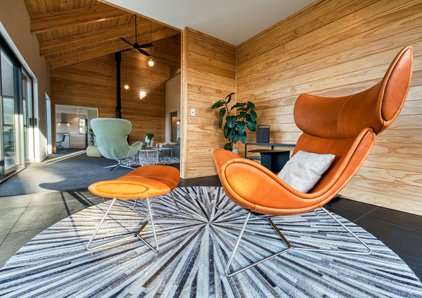
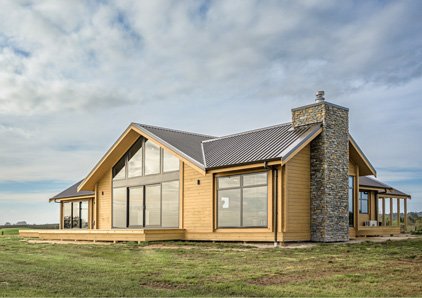
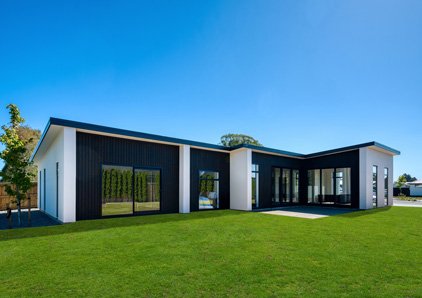
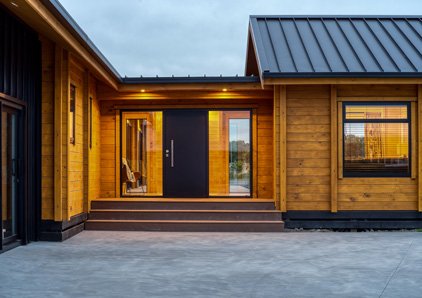
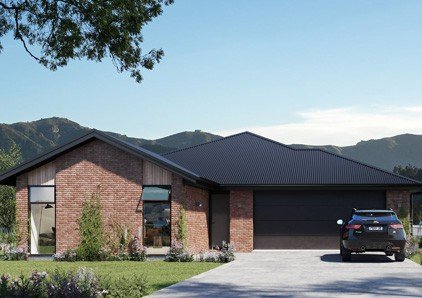
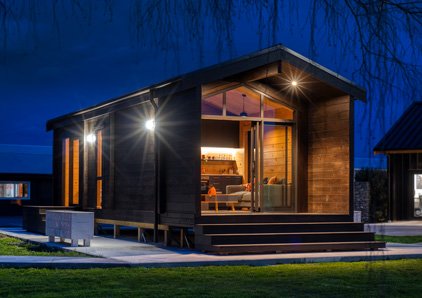
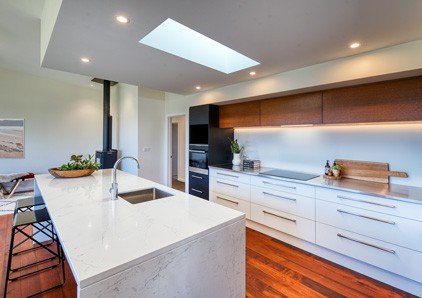
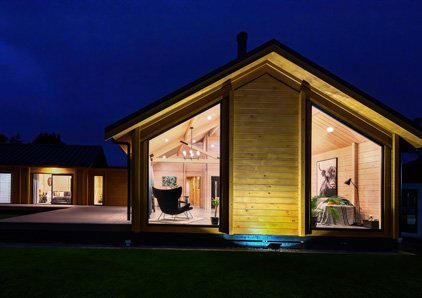
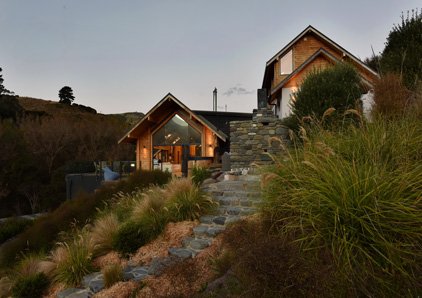
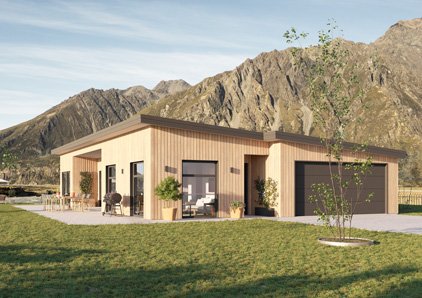
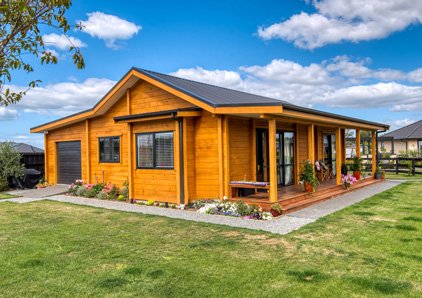
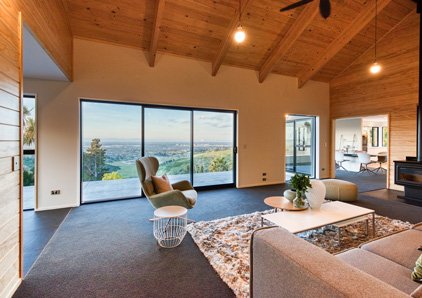
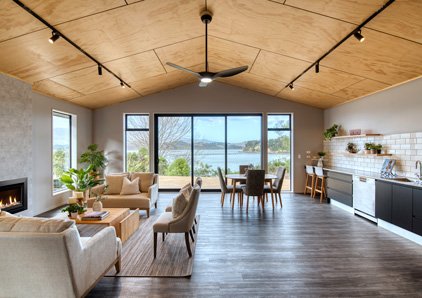
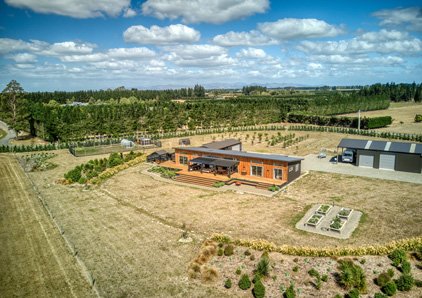
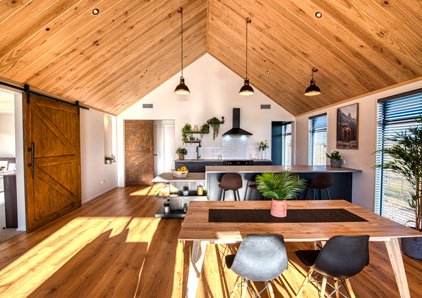
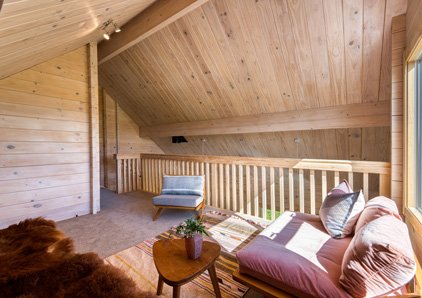
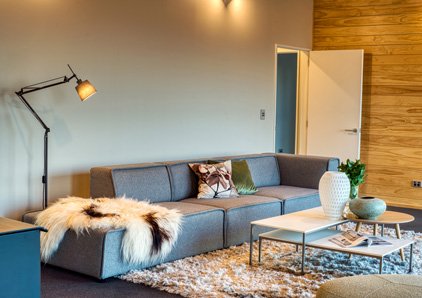
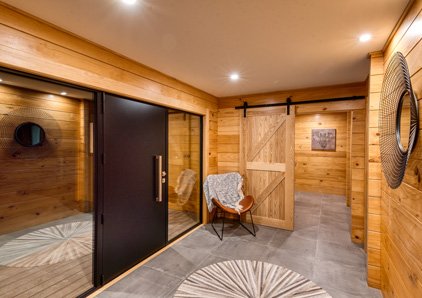
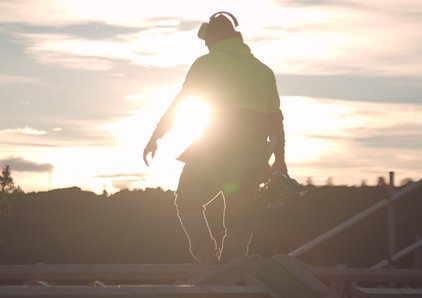
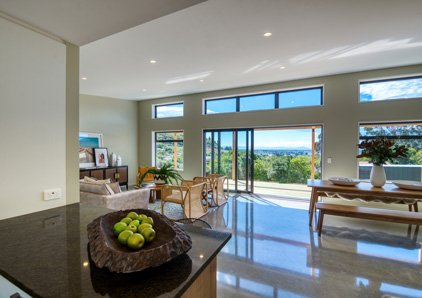

Get our Timbermode Homes Buyers Guide – For Free!
Enter your details below
Timbermode Homes Guide

Timbermode
Timbermode is our take on the classic timber-framed home that you’ll find in 95% of residential construction in New Zealand. Timbermode homes are designed to be both beautiful and functional, providing you with a living space that you’ll be proud to call your own.
For those within the range of our nationwide franchises, we offer a comprehensive architectural design and build service. This ensures that you have complete control over every aspect of your home’s construction, from the initial design phase to the final touches.
If you’re located elsewhere in New Zealand, we have architecturally-designed Timbermode flat pack homes available for purchase. These can be modified to suit your specific needs, ensuring that you end up with a home that matches your vision.

Choose your cladding and your interior look
While the foundation and roof of our homes are similar to our Solid Timber homes, the wall construction is different. Timbermode homes feature separate cladding, insulation, and linings, providing you with the flexibility to incorporate as much or as little timber as you like, both inside and out.
Every homeowner has different preferences when it comes to their home’s appearance and functionality. So we offer a wide range of commercially available BRANZ approved claddings, giving you the freedom to choose the exterior for your home you love. Additionally, you have the option to select your preferred insulation material and even incorporate passive principles into the home’s construction by increasing the framing size and adding additional insulation to the walls.

Optional timber
Timbermode homes have an optional timber match lining for the interior walls, and you can pick and choose which walls have this, if any. Timbermode is a great option for people who want timber in their home, but want to balance the timber look with conventional plasterboard.

Superior, energy-efficient design
Architecturally designed to maximise space and sun exposure, featuring an abundance of glass to create a bright and airy atmosphere. Timbermode homes are also energy-efficient, with the concrete floor acting as a passive heat sink that absorbs and releases heat.
Designed with your comfort in mind, combining functionality and elegant design elements. You’ll enjoy the benefits of an architecturally designed home without the additional cost of employing an architect.
The Scandinavian-inspired designs of our Timbermode homes are anything but ordinary. They offer a conventional style home with elegant, character-filled features that go beyond the standard brick box. Experience living in a home that is both practical and stylish.


