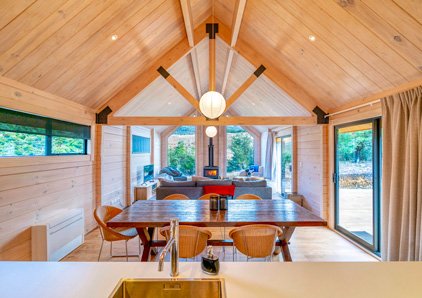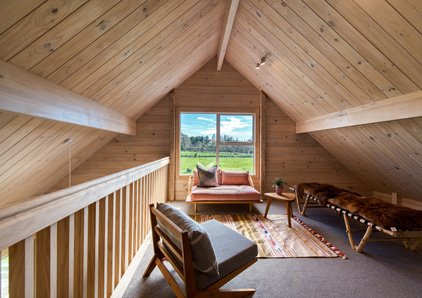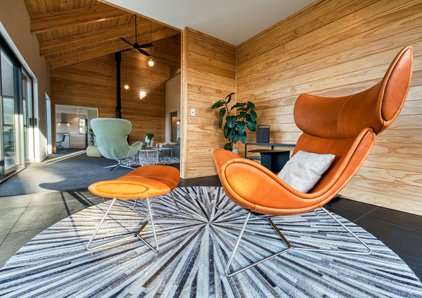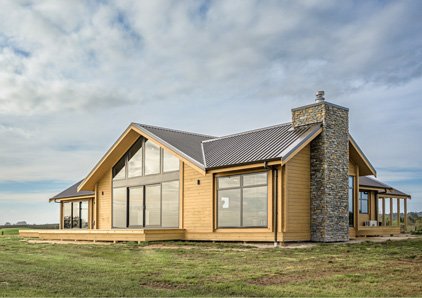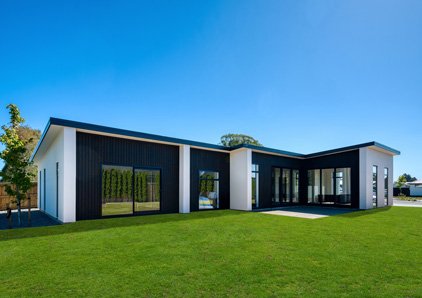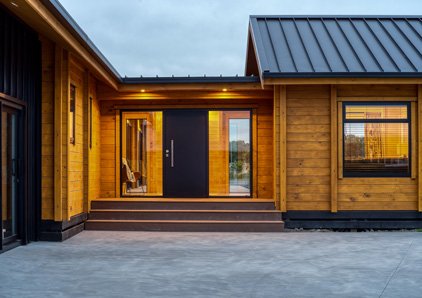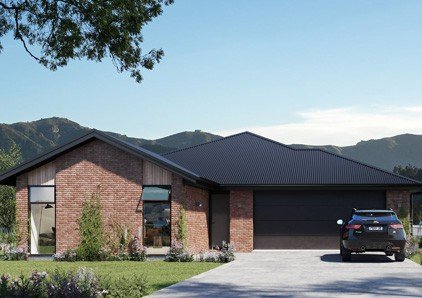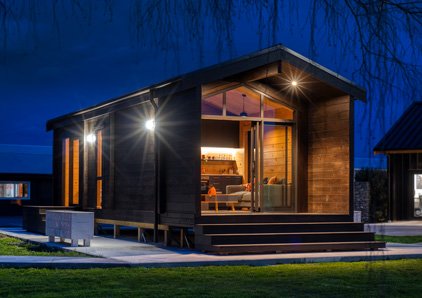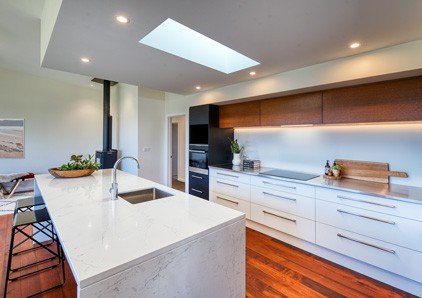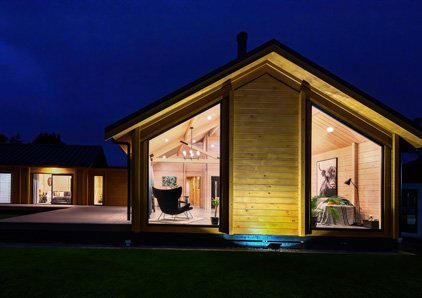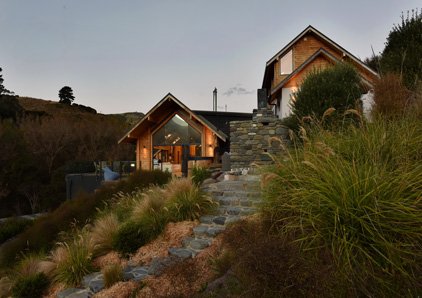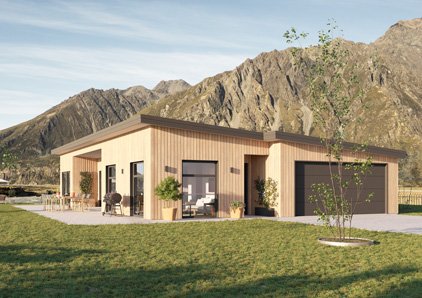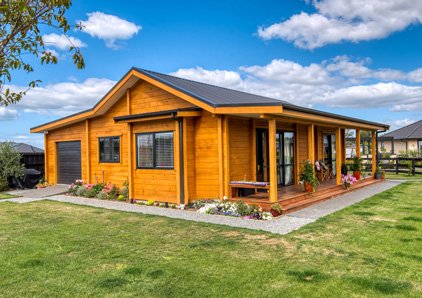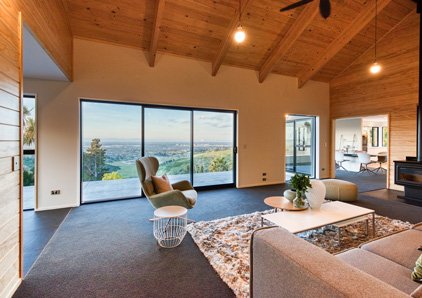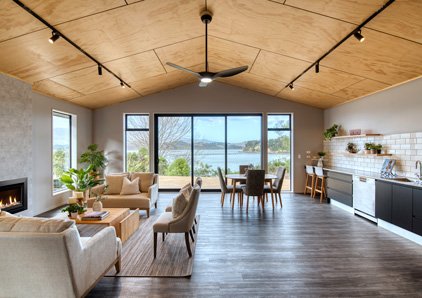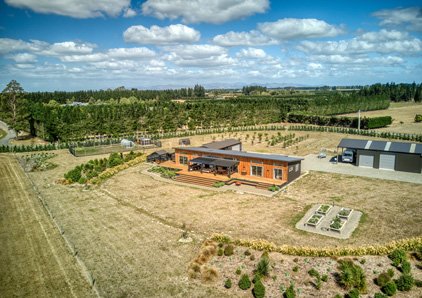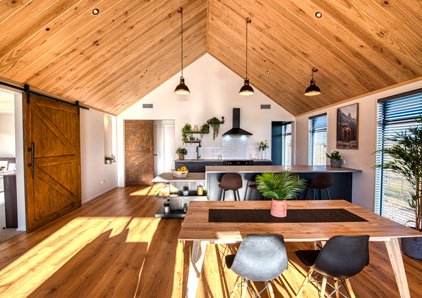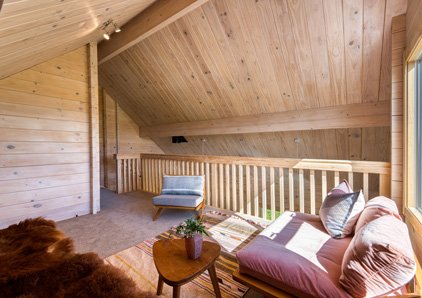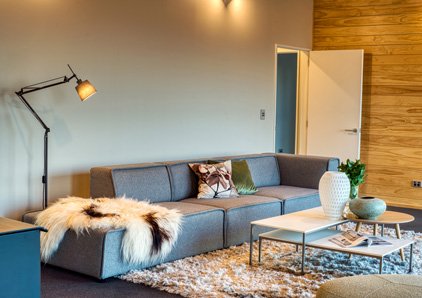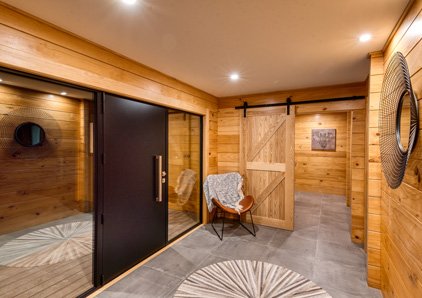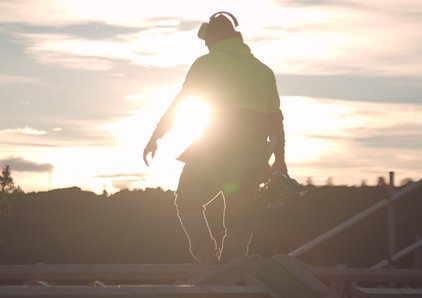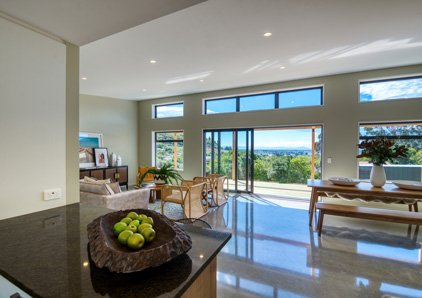The ‘Kaitemako’ is a spacious 187sqm floor plan designed with family living in mind. It features raking ceilings throughout the open plan kitchen, dining, and living area, as well as enhanced indoor-outdoor spaces that make it a wonderful home for entertaining. The three bedrooms include a master with an ensuite and walk-in-robe, a second bathroom, a study, and an additional living area. The kitchen boasts modern amenities such as a scullery and kitchen island, making it ideal for both family and entertaining guests.
As with all homes in our Timbermode range, it represents exceptional value with some savings made on the specifications while constantly focusing on the quality of product and quality of living. As alway though, optional upgrades to the specifications can be added to further beautify the home and reflect your own personal style. The Kaitemako show home in Tauranga was a Master Builder show home of the year award winner in 2022, a testament to its design and quality.
PlanHub
Want to see how the ‘Kaitemako’ looks on your plot of land? Use PlanHub to experiment with this or any of our house plans on your actual land. It’s easy to use and seriously powerful. Explore different designs and design modifications then at the click of a button, request specific pricing information for your design. Download PlanHub here (iPad only) and see the instructional videos for it here. PlanHub is exclusive to Fraemohs Homes.
