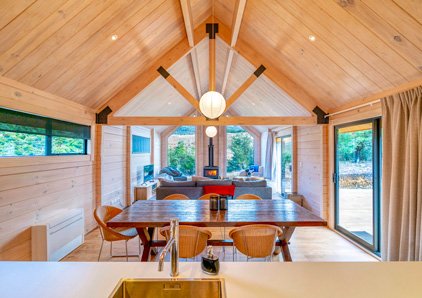
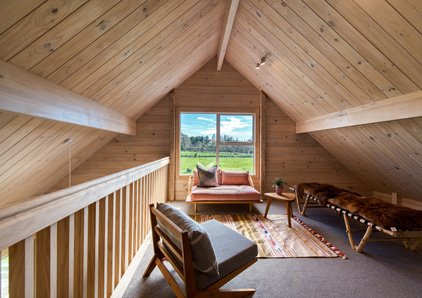
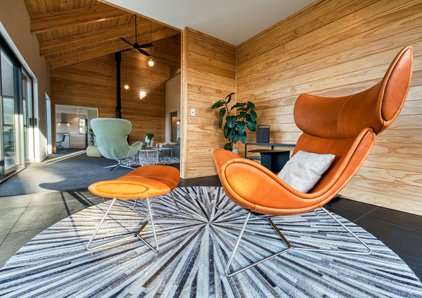
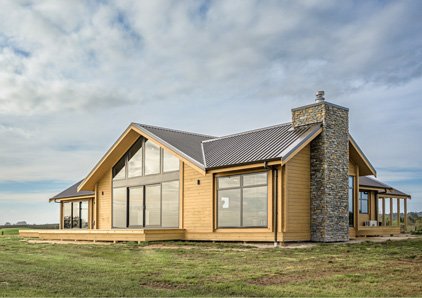
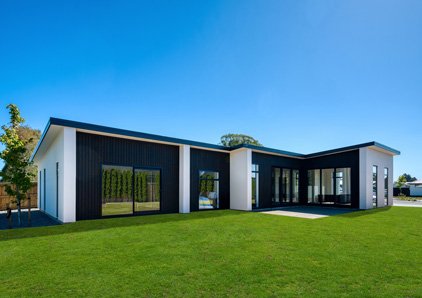
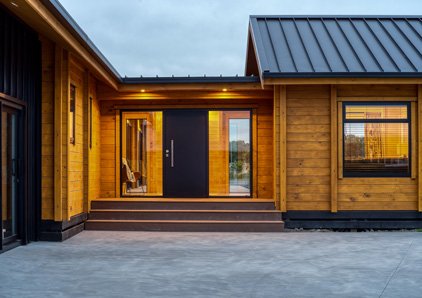
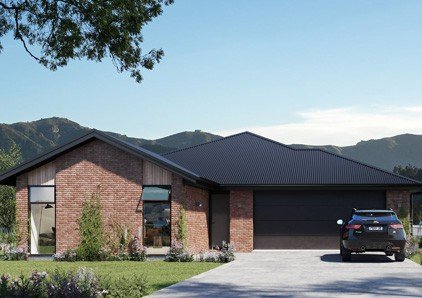
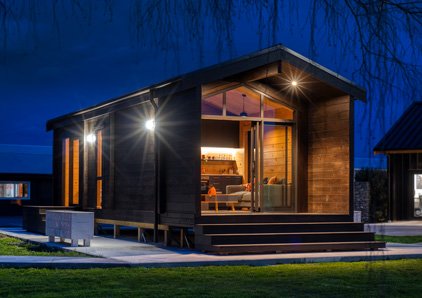
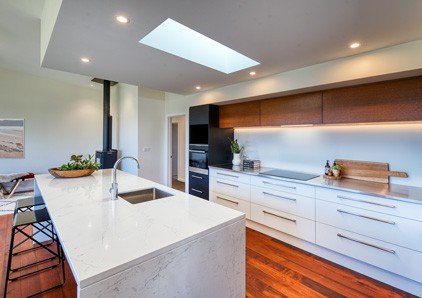
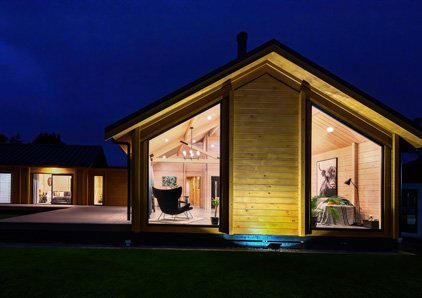
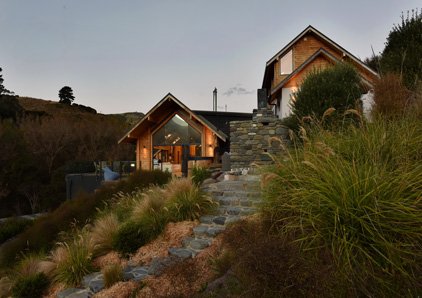
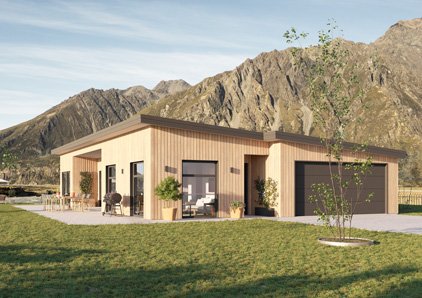
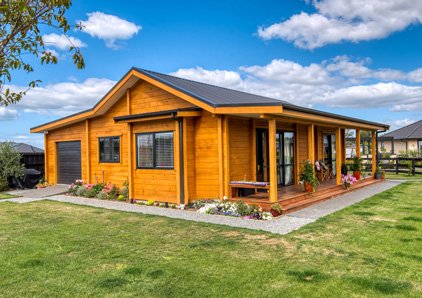
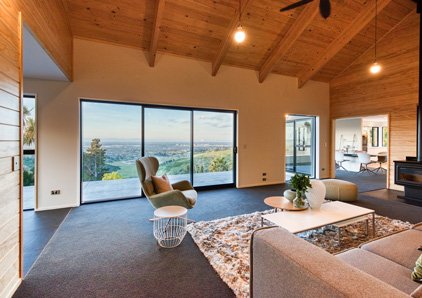
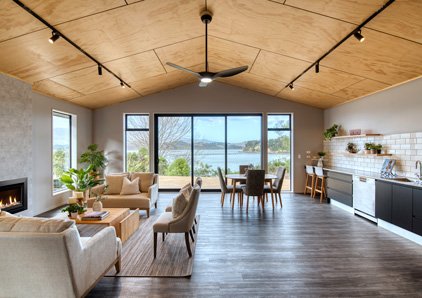
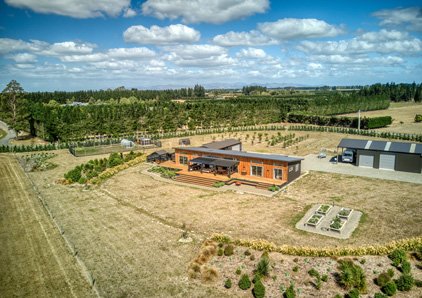
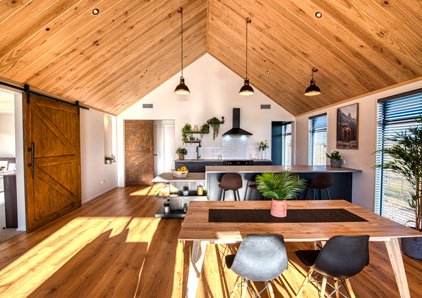
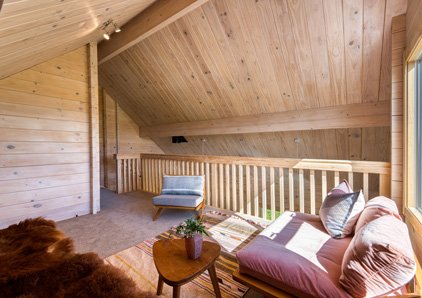
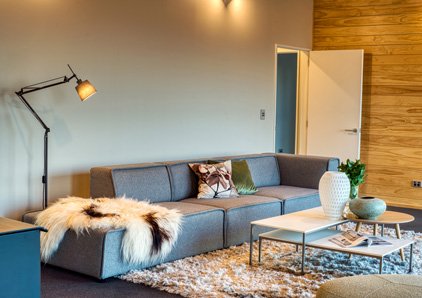
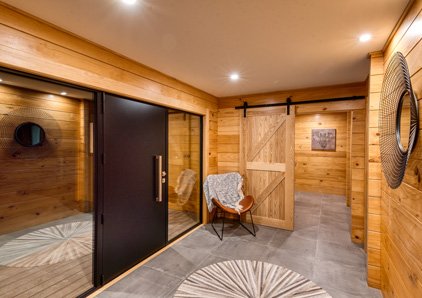
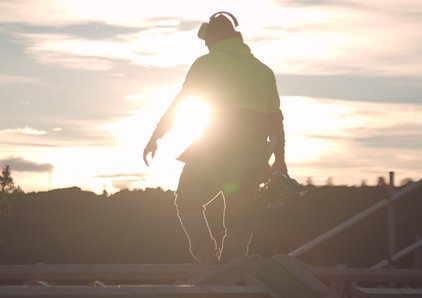
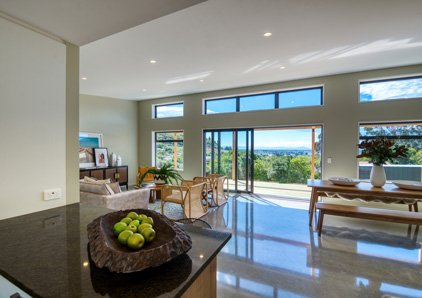

Architectural homes
People come to us because they want a home that is a little bit different to the usual “production line” home. Often these people have already engaged an architect to design their home and had consent plans drawn up. However, upon taking their plans to a builder, they have been horrified to find that the price to build their architect’s design is double or even triple their budget. This is an expensive exercise for the homeowner who ends up with some very costly plans for an architectural home they can’t afford to build.

Architectural houses, realistic prices
Because architects tend to work independently and are usually not involved in the costing of the build, a staggering 80% of architectural home plans never actually get built. The outcome of most architectural projects is therefore a beautiful design which is too expensive to build.
At Fraemohs our architectural designers are trained in using our materials specifically – such as interlocking timber – and design them in partnership with our technical and production personnel, to arrive at designs which have architectural merit, but can be produced at a targeted price. No moving of the goal posts. A pragmatic, real world approach to delivering an architecturally designed home of exceptional quality, at a realistic price.

Design and build
There are tremendous efficiencies to be gained with a design and build managed by a single building company. Much of that can be quantified in real dollar savings. But many of the benefits are harder to quantify and you might even benefit from speaking with someone you know and trust who has dealt with building companies before on a design and build project of their own. Reduced stress, increased confidence, higher accountability – these are some of the factors we would point to as a real drawcard for when you come to design and build your home with the same company.
Architectural house plans
Selecting one of our pre-designed architectural homes can be a really good way of getting those features you want, at a price you can afford. It might mean a trade-off in some areas because to get those savings you may have to forgo some of the really custom features which tend to add to the bottom line.
If there is a little flexibility in your budget though, you might be surprised at what you can get by simply customising one of our existing house designs. For instance, if you spot a design which is nearly but not quite what you are after, then in all likelihood you can modify the designs to suit your own personal lifestyle. Adding bedrooms, bathrooms, extra garage spaces, skylights, an open plan living area or extra living spaces… these are all common requests and very doable.
Homes in our pre-designed range have been designed by our highly regarded architect who specialises in Scandinavian architecture. That is to say, you would be getting a home designed by an excellent architect even if you selected straight from the plan. These homes are just a little more general in their design to suit more people, rather than having been individually designed to suit you specifically, as a 100% custom design and build led by our in-house architect would be.
Common questions
I already had plans drawn up by an architect – can you work from these?
Yes that should be fine – just check there is no copyright claim over the designs because if there is, that could present issues. Besides that though we are very happy working from other architects’ designs; we’re pretty good too at making otherwise cost prohibitive architectural designs actually work. So if you’ve taken your architect’s designs to other builders and been told they can’t be done at a reasonable cost, it might still be worth contacting us. This case study is quite a good case in point.
Can I create a one-off design with you and then have you build it too?
Yes this is a typical design and build project and we have several options to suit different budgets. Getting started is often as simple as sketching down on a piece of paper a rough idea of what you are wanting and then sending it to us / bringing it in to discuss in person. You might also want to find a design with the potential to become a home you love from our plan range; you can save a lot of money by basing your home on one of our existing designs.
Does it cost more to customise a plan?
In general it does, yes. But it doesn’t have to if you are very disciplined in your planning and stick close to one of our pre-existing designs. For most people though the reality is that a home is a place they’re going to spend a major part of their life and they want to feel perfectly comfortable in it. Which generally means spending a reasonable amount more to accommodate customisations.
I own a sloping section – can you design and build my house on a hill?
Yes. Hill building is fairly specialised and we are very experienced at it. It’s important to note that basically all hill build projects in fact require a full design and build service, because of all the inherent variances in sloping sections; the angle of the slope, composition of the terrain etc. So you can’t typically select a pre-existing house design, you will need to get a custom design to suit the section. If you are looking to build on a hill, we have more information on our hill builds page.
Do you offer house and land packages?
Yes we do offer house and land packages, all around New Zealand. To see our latest listings, view our TradeMe page. You can also contact our franchises directly to speak with them about any upcoming house and land opportunities near you – get their contact details here.
Can your homes go off-grid?
For sure. There are some design considerations, like setting the angle of the house and pitch of the roof to maximise the efficiency of solar panels. Besides that though, being off-grid usually relates more to the services than the design or construction of your house. Meaning a third party off-grid energy installer of your choice is probably going to be more involved in setting you up for off-grid energy than us (though we can probably recommend a suitable installer for you). Note that all of our homes are designed to be energy efficient; that’s just part of Scandinavian architecture. In addition to the Scandinavian architectural approach which make all our homes energy efficient, homes from our Solid Timber range have the added advantage of being built almost entirely from a single material which is extremely good at naturally storing and distributing heat which is why they’re so warm and dry. Learn more about building with Solid Timber. Or view our eco homes page for more information on building an environmentally friendly home.

Case study: Governors Bay
Our client came to us with a house design, already drawn up by an architect. When their original builder pulled out of the project, they were left with house plans but no one to build them. We worked with our client to modify the plans such that their original architectural vision could be realised, at a price they could afford. Read more..
“The build process itself was flawless. Jason who managed the build from Fraemohs is fantastic, he’s an amazing guy. And the Fraemohs team is fantastic too; 10 out of 10 for the build by Fraemohs.”
– Mala, Governors Bay

