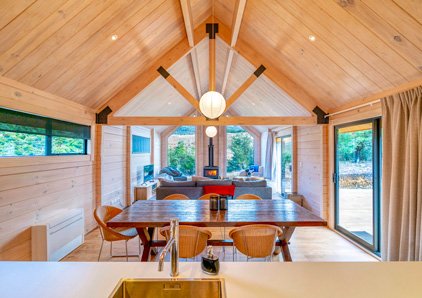
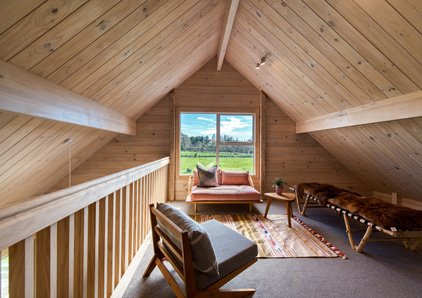
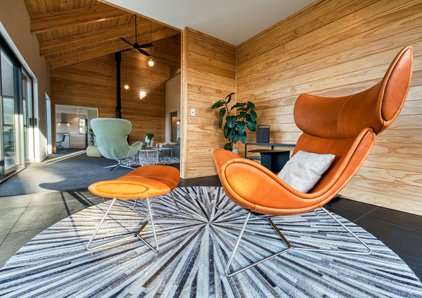
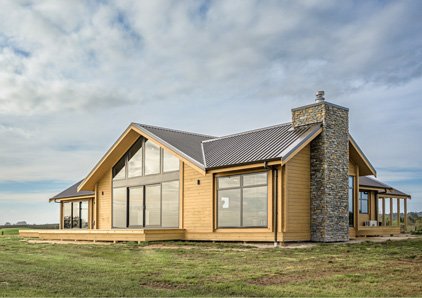
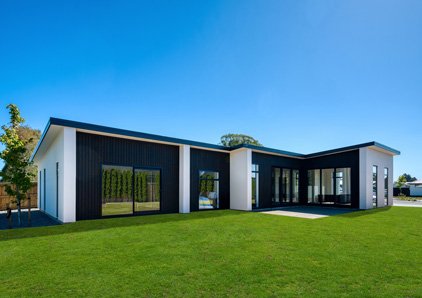
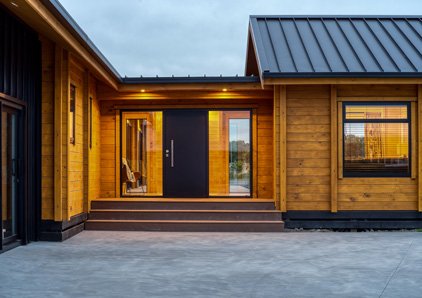
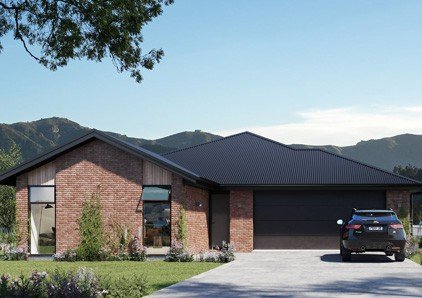
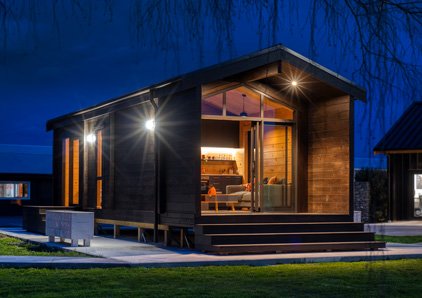
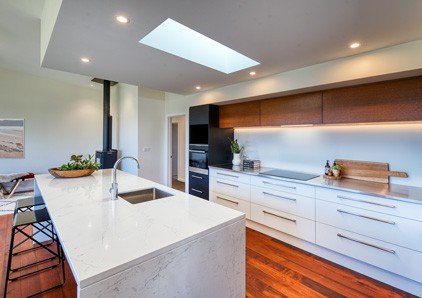
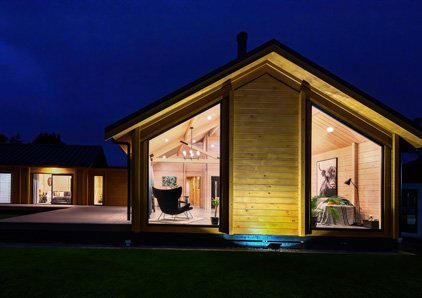
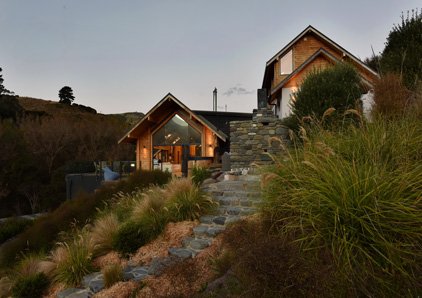
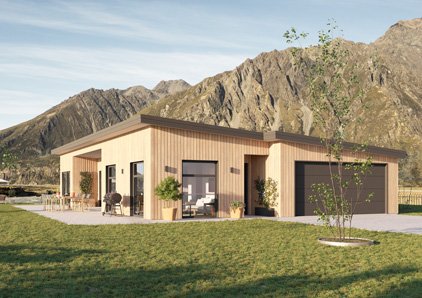
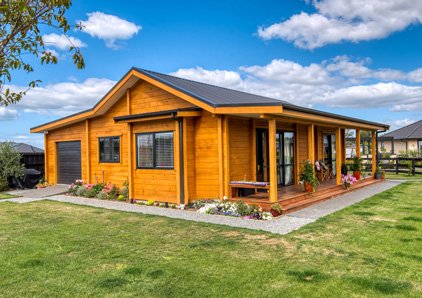
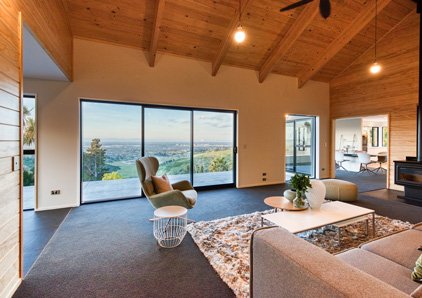
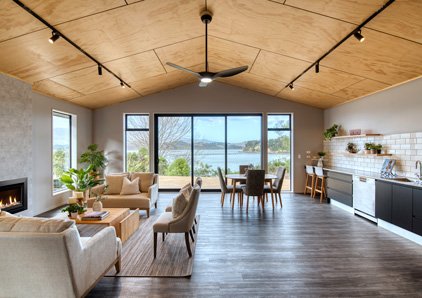
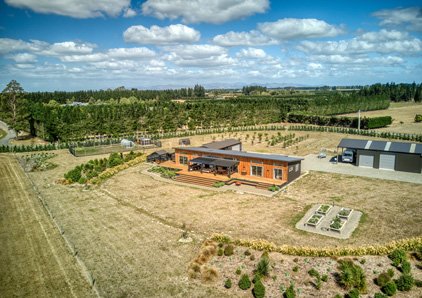
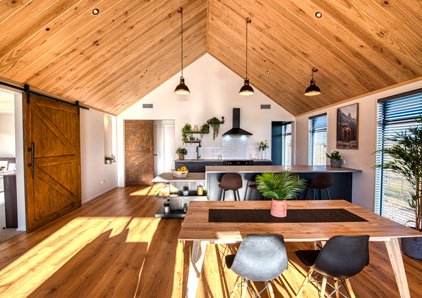
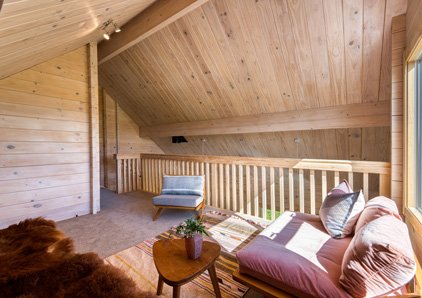
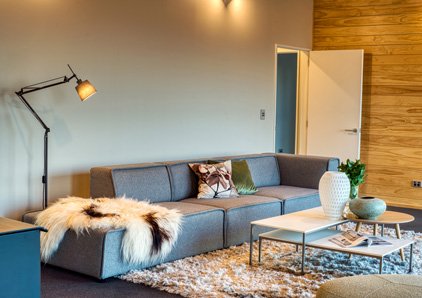
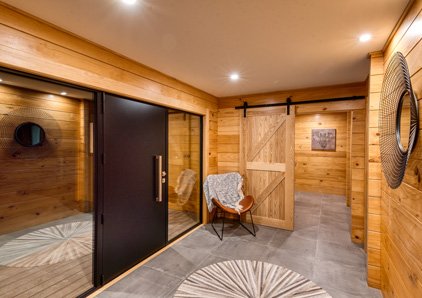
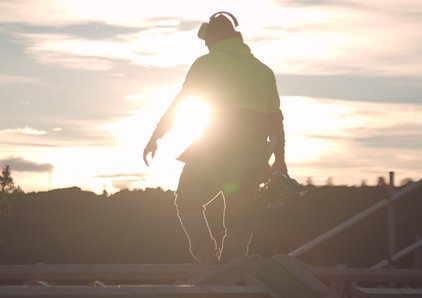
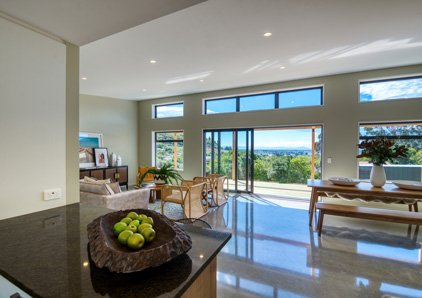

Granny flats, chalets, log cabins
Many people are now realising that they do not need or want a large space to live in. Large houses are more expensive to build, cost more to furnish and heat, and take longer to clean! A granny flat, chalet or log cabin however can be affordable, easy to maintain and provide a truly sustainable approach to living. Because they are constructed in our Solid Timber style they are naturally warm and healthy, low maintenance and earthquake proof too. Fraemohs Homes have been designing and manufacturing small timber homes in New Zealand since 1968.

Multiple uses
At Fraemohs Homes we find that customers are looking for small homes and secondary dwellings for a wide variety of purposes. Some of the common reasons for wanting to build a smaller secondary dwelling we’ve encountered include:
- Parents subdividing their property and building a smaller home for themselves to move into, making way for their children to move into their larger family home
- For a granny flat or sleep-out to accommodate older relatives or teenagers;
- As a chalet for hotel or motel accommodation
- Log cabins are a fabulous option for holiday parks
- To use as a home office
- To rent out to earn extra income
- For a holiday home or bach
- As a starter home on a lifestyle block.
We have a number of very clever granny flat designs available in our Solid Timber and Transportable ranges which are well suited to these situations. Our homes are transportable so you can relocate it to another site if you wish to ever do in the future. So for example, your mountain chalet could become a beach bach down the track.

Clever design to make the most of a small space
We practice Scandinavian architectural principles to make the most of every centimetre of space. The Karamea for instance is 65m2 but comfortably includes 2 bedrooms, a modern kitchen and open plan living area, plenty of storage space and a separate, easily-accessed laundry.

Custom design your log cabin
Maybe you like one of our plans, but want it done a little bit different. Or maybe you want something entirely unique and just for you. From over 50 years building homes, there’s hardly a scenario we haven’t dealt with. Our in-house architects and detailers work closely with our custom design customers to create small homes which look and feel great. And because our architects understand the cost inputs of our homes, you can be assured you’re not going to experience the all too common budget blowouts from dealing with independent architects. A staggering 80% of architectural designs never get built, because the architect has produced designs which are unaffordable to build.

Working in with local council requirements
A floor area of just under 65m2 complies with the district plan requirements of many local Councils for minor dwellings or family flats, including those in the greater Christchurch area. As requirements vary around New Zealand, your local Council will be able to advise you of the specific requirements that apply in your area, or we are happy to assist you with this research, and help you develop a floor plan to suit.

