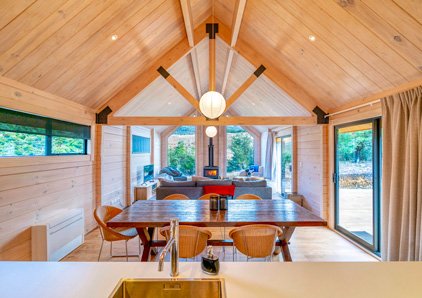
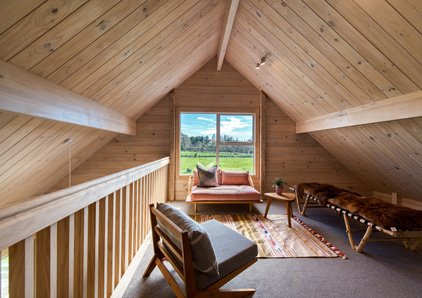
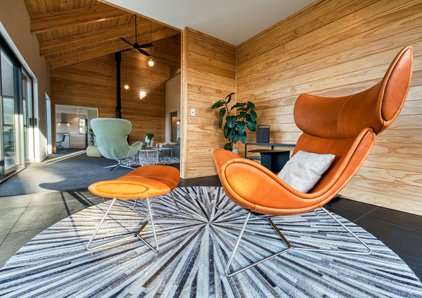
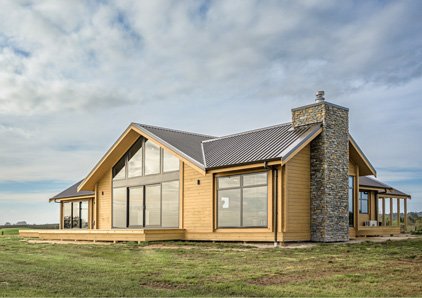
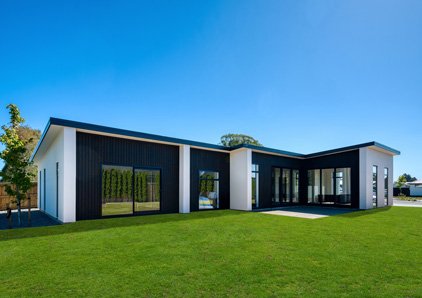
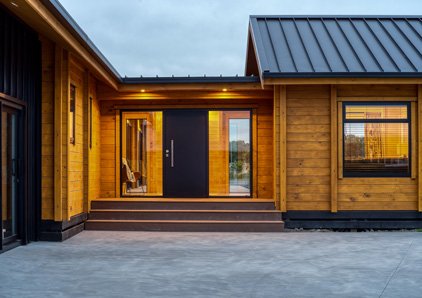
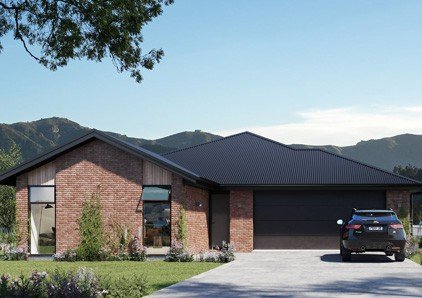
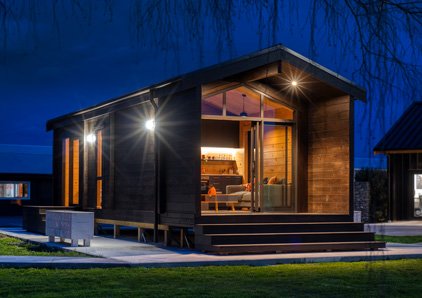
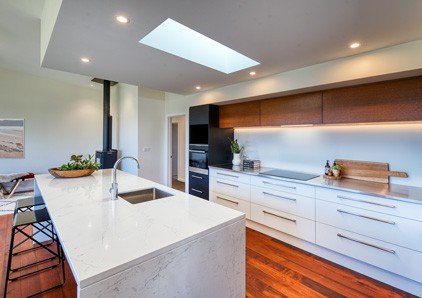
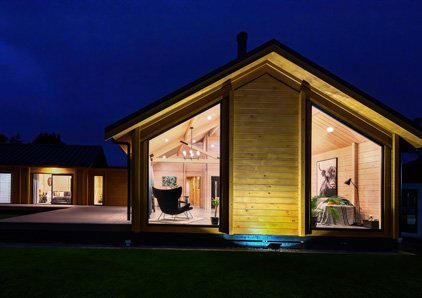
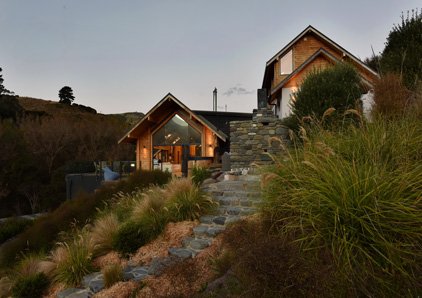
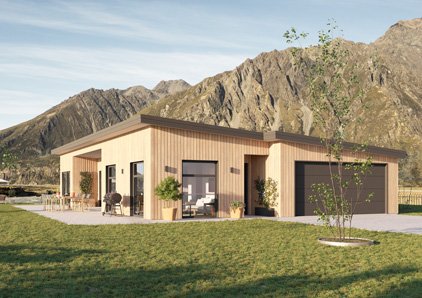
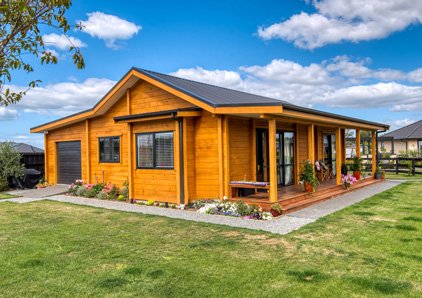
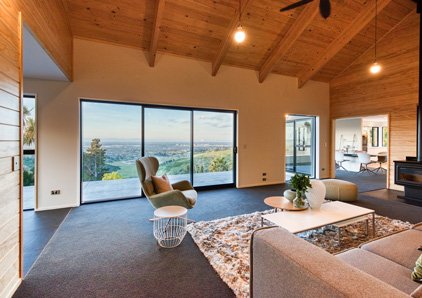
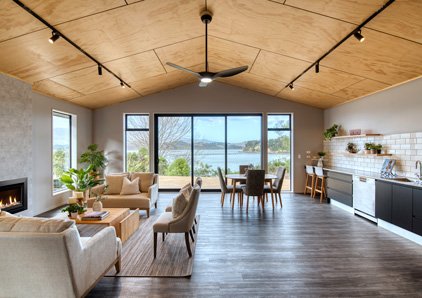
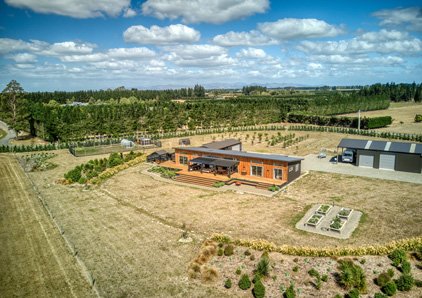
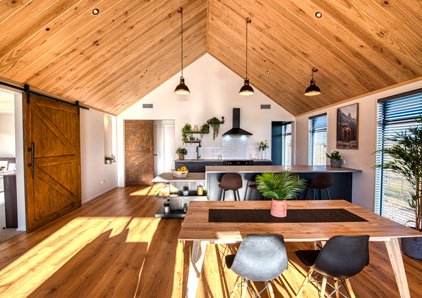
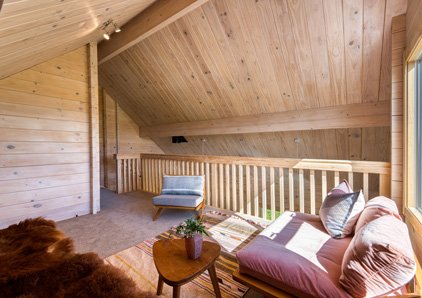
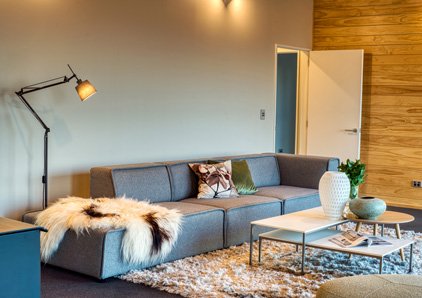
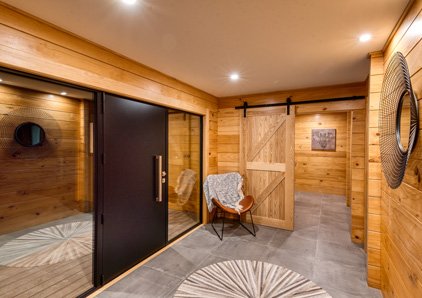
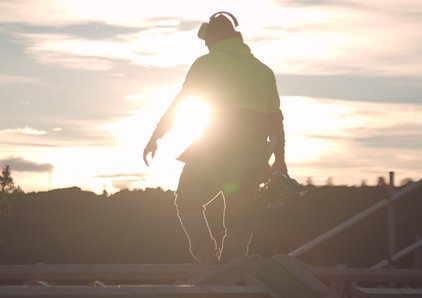
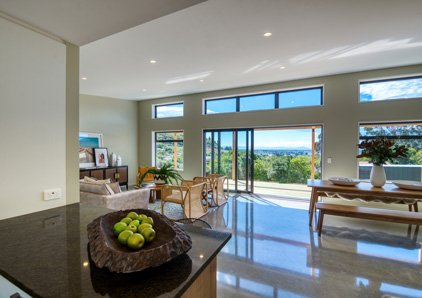

Building on a slope
Building on a hill can be an attractive prospect for many reasons. Benefits of building on a sloping site can include great views and all day-sun. However, it is important to understand that building on a slope is not nearly as straightforward as building on a flat site. Steep slope builds often involve some unique challenges. Achieving your dream home in a cost effective manner for sure requires considerable attention to detail. But more than that, considerable experience in hill building. And plenty of successful hill builds under the belt of your chosen building partner.

Hill builds require custom hillside house designs
Building on a hill involves a greater degree of complexity than building on a flat site. For peace of mind, it certainly pays to partner with an experienced hill build specialist. Because of the unique conditions associated with individual locations, sloping sites generally require custom designed hillside house plans. For some sites, standard house plans with a customised foundation solution, or earthworks to provide a suitable building platform are suitable. Generally though, standard kitset homes are not suitable on sites with steep gradients.
Experience matters
In our 50 years, we have successfully designed and built beautiful homes on hills andsome of New Zealand’s most rugged alpine and mountainous regions. Including the Port Hills, Castle Hill, Hanmer Springs, the Lewis Pass, Banks Peninsula, St Arnaud, Mt Lyford, Fiordland, Queenstown and Mt Cook National Park to name a few. If building on a slope is your dream, we do encourage you to get in touch with us to discuss your project.

Split level homes
Hillside sites lend themselves to split level homes. One of the neat things about a split level home design is the freedom to have separate zones for living and sleeping or for kids and parents.

Building on a slope can be expensive
Many people are attracted by the sometimes reduced price of hillside sections. But it pays to keep in mind that building on a hill will have higher build costs than building on a flat site. Additional build costs can include the need for significant earthworks, construction of retaining walls, scaffolding hire, engineering requirements, special drainage solutions. And generally increased labour costs.
Reduce excavation and costs of retaining walls
Good hillside house design is the key to making your build cost effective. By designing your home to work in with the existing contours of the sloping site, you can reduce the costs associated with excavation and retaining walls. A common solution to building on a slope where the access is from the bottom of the section, is to build the garage under the house at basement level. Where the access is at the top of the section, it makes sense to have the garage at street level and have the home flow down the slope.


