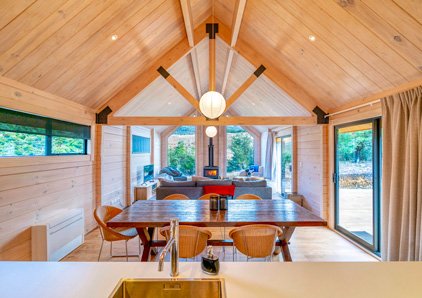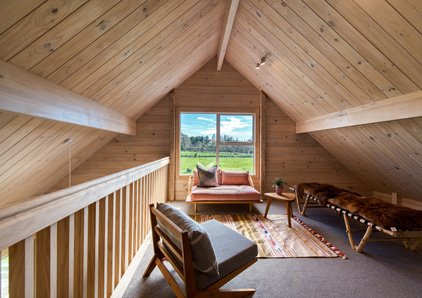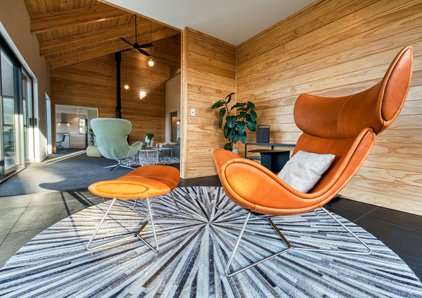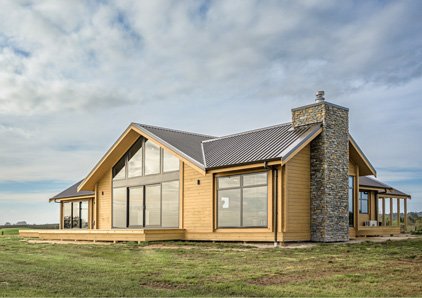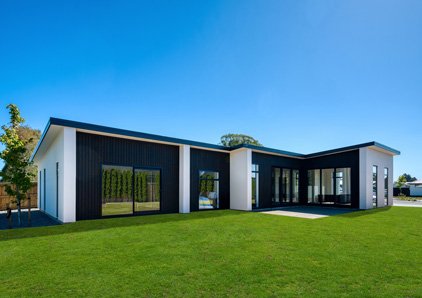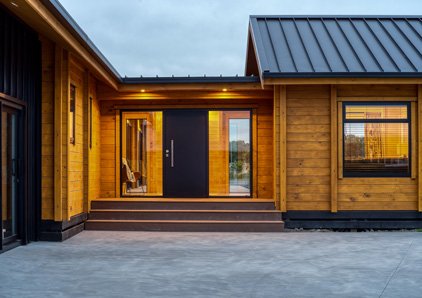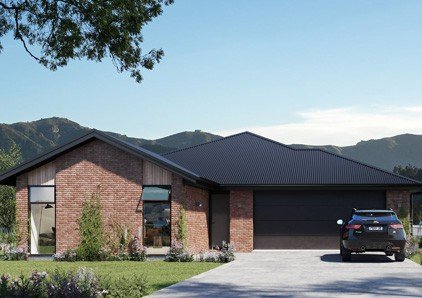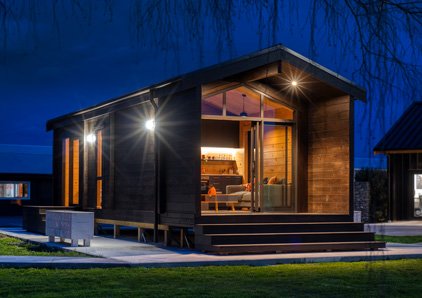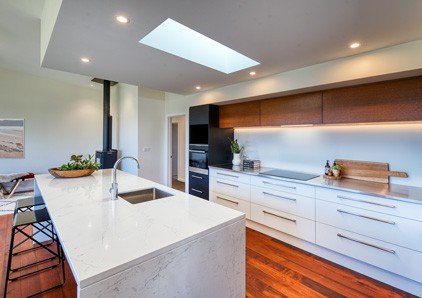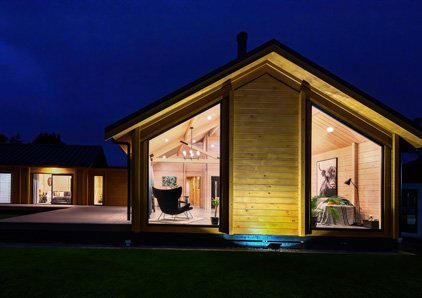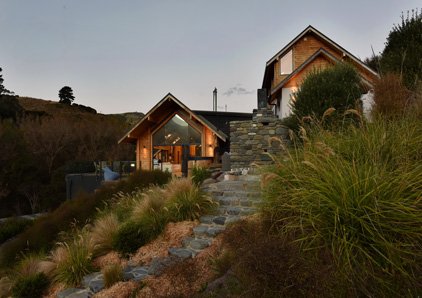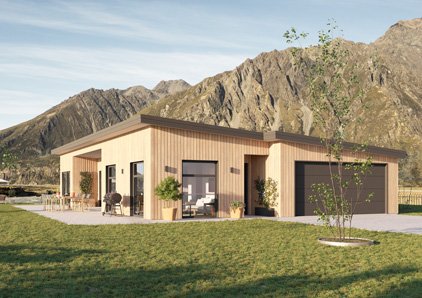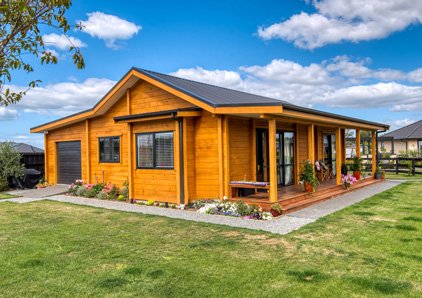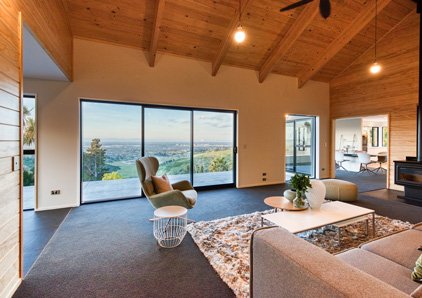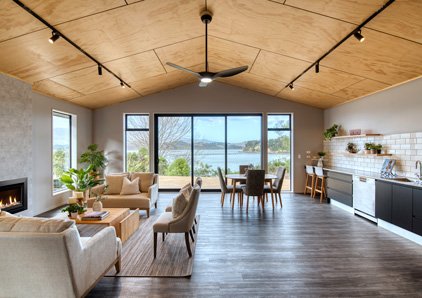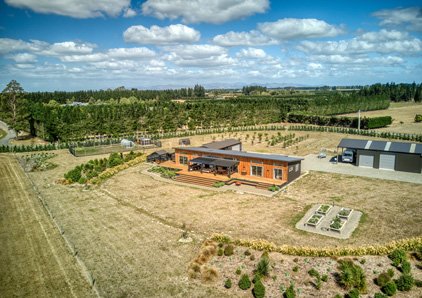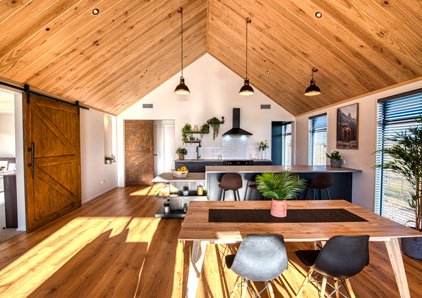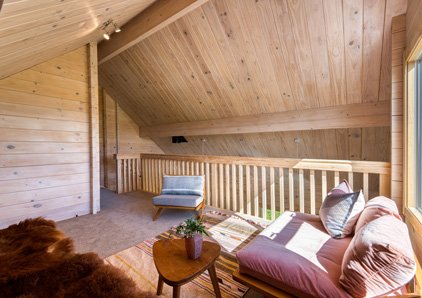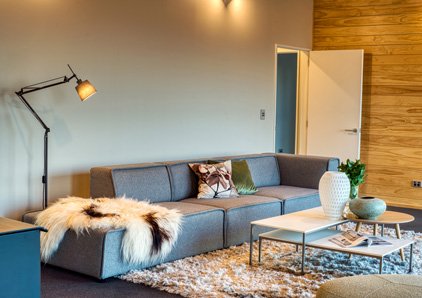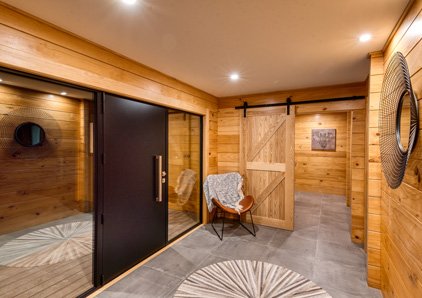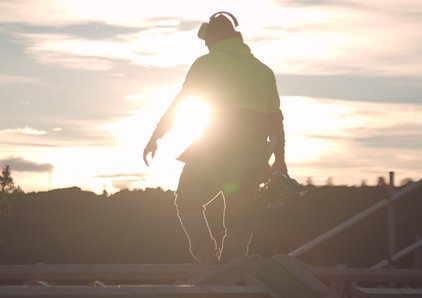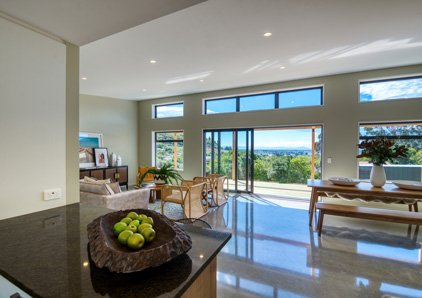
Real estate agents always encourage clients to declutter their homes when selling them. This is because rooms look much bigger if they have less in them. Keep this in mind when you are looking at house plans on building company websites or in brochures. As it will affect how big the rooms appear to be. In this brief article, we would like to share a few tips with you about house size, and building costs per square metre so that you don’t get fooled before your building project even starts.
The size and scale of furniture
If you are trying to get a real sense of the size of a home from a plan, look at the furniture shown on the house plan. And ask yourself whether it is the right amount of furniture that you would expect to see in that type of room. Also think about whether the furniture is the correct size for what you would need. For example, is the bed in each bedroom a single, double or queen?
It can be easy for building companies to put a very small bed in a bedroom so you think you are getting a decent bedroom. But actually it is little more than a cupboard! At Fraemohs Homes we include good-sized bedrooms in our home designs and always show queen beds on the plans and brochures so you can see how big the rooms are.
The same applies when visiting showhomes. One of our sales team visited a showhome in Australia a few years ago and noticed that the bed in one room was so short that her feet would have hung over the end (and she is not tall!). It did make the bedroom look much bigger than it was, but it was very deceptive.
Floor area versus actual size
Another area where size can be misleading is when looking at the floor area and building costs per square metre. To understand this, take a look at the two versions of our Greenwood home design shown in the artist’s impressions below:

Above is the Greenwood Classic home, with plaster and Shadowclad cladding, a hip and gable roof style. The cost to build this home on TC1 land in the greater Christchurch area would be $354,484. This house is 199m2 with 4 bedrooms and two bathrooms.

And above is the same plan but with a hip roof (no gables) and the cladding for this home is brick veneer. The build price for this home on TC1 land in the greater Christchurch area would be $343,808. If you use the standard way of measuring floor area (which is to measure to the outside of the cladding), then you would say that this home is 207.25 m2. On the surface then it seems as if this home has a larger floor area but is cheaper to build! However, the actual usable space in the home is 199m2 – exactly the same as the previous version. The increase in house size is because of additional area taken up by the brick cladding, compared to the plaster and Shadowclad exterior.
So, as well as dramatically changing the look of your home, different claddings and roof styles can also change the floor area of your home. And affect both the building cost per square metre and total cost. But not always in the way you may think!
At Fraemohs Homes we measure the size of the home to the outside of the framing. This means if you are building a home with brick veneer you actually get more usable floor area than you would when building with other companies which include the cladding in the size of the home.
An accurate price for your new home
People looking at our house plans often ask us to provide a square metre rate for building a home. They can be surprised when we tell them that we work to individual house prices, rather than a general square metre rate. The true cost of building a home is not related to floor area alone, and will vary significantly depending on aspects of the home’s design.
Building companies often use a square metre rate to attract customers. But this can be quite misleading and clients often find that the final cost is much greater once all of the “extras” are revealed. Our house prices are based on the actual cost of building a specific house design and not on an arbitrary average, so you can be sure that you are getting good value for money and a better picture of the real cost of building your home.
For example, one of the key things that determines how much a home costs to build is the length of its external walls. If you take two homes with a floor area of 100 m2, the length of the external walls will vary depending on the shape of the home. For example, if your 100m2 house is perfectly square (10m by 10m) it will have 40 lineal metres of external walls, whereas a rectangular house (say 20m by 5m) will have 50 lineal metres of external walls. More wall means more framing, cladding, flashings, windows, painting/staining, etc, and a higher cost per square metre on the ground. So if you chose to build an H shaped home of 100m2 , the external wall length would be around 82 lineal metres! This house would cost you more to build but it may be money well spent as it may perfectly suit the shape of your section, or give you that sheltered barbecue area you’ve always wanted.
