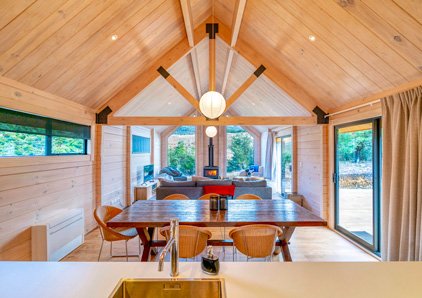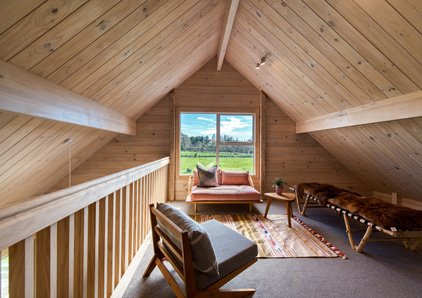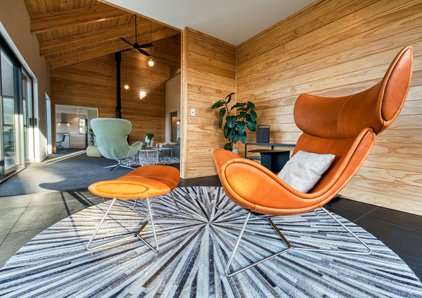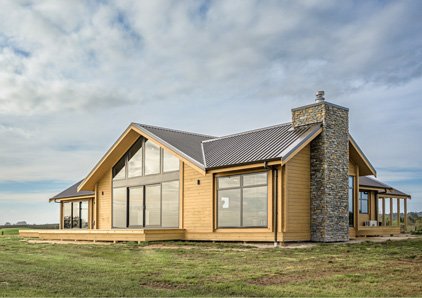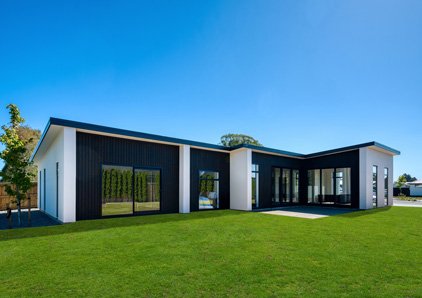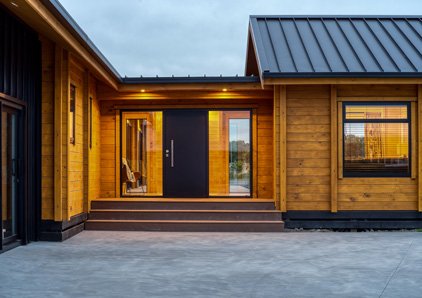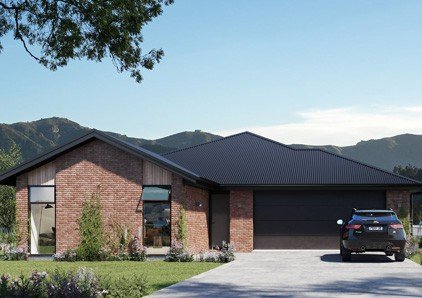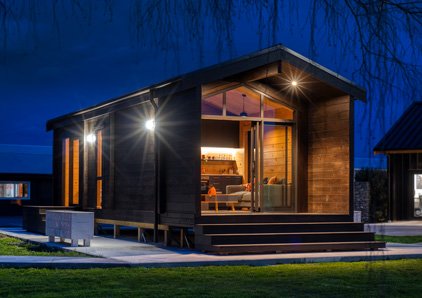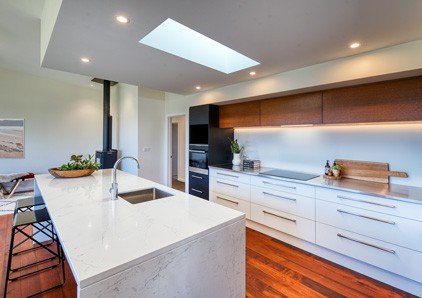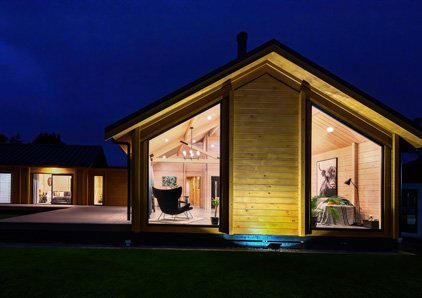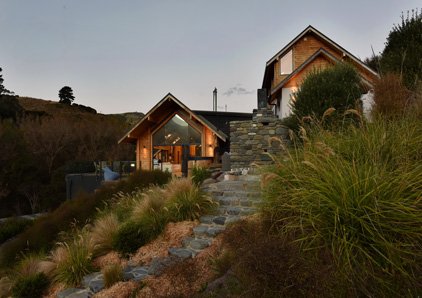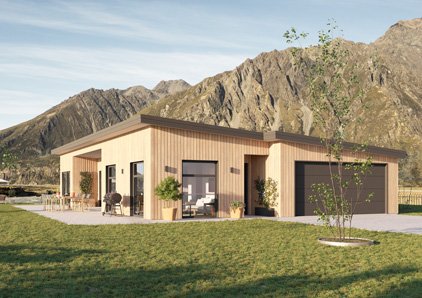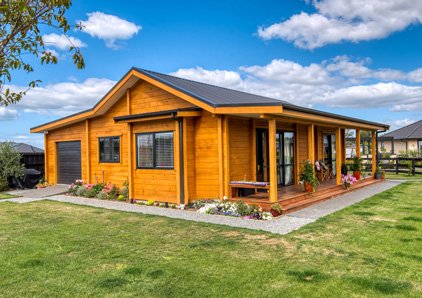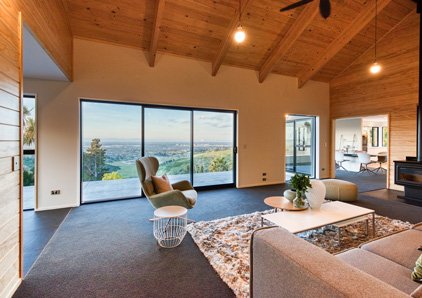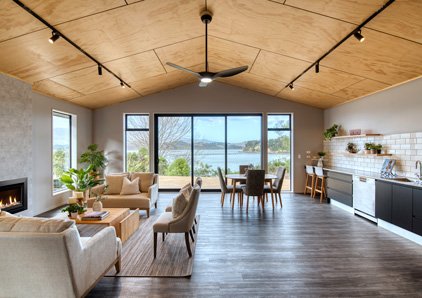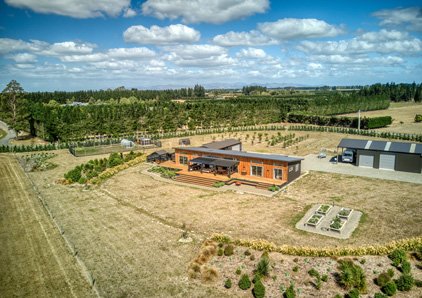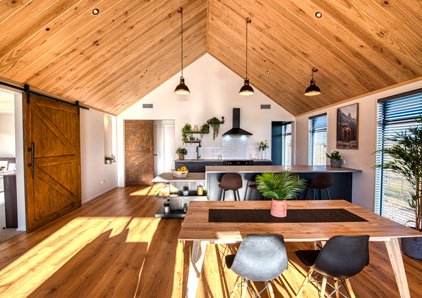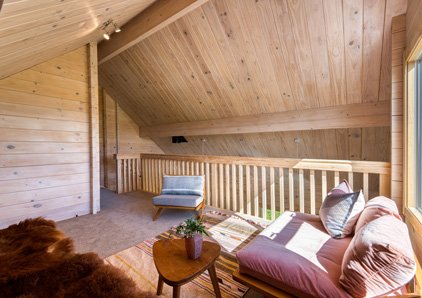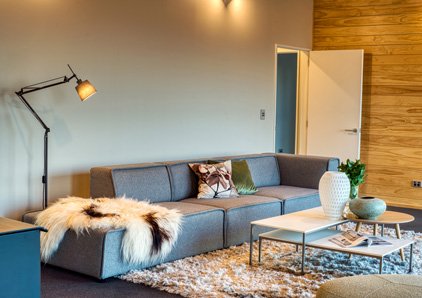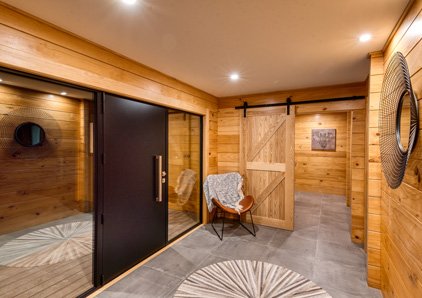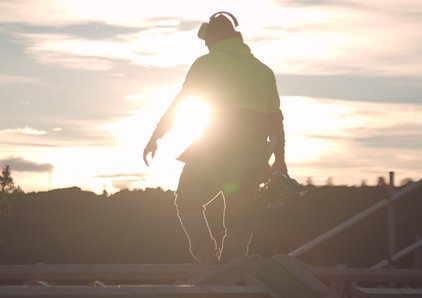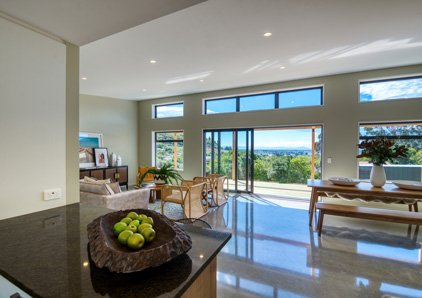
Updated May 2021
R-value is a measure of thermal resistance of a material, and we’re often asked about the R-value of walls in our homes. Some people try to make comparisons of R-value between builders as a tool to decide who’s going to build them the warmest, most energy efficient house! Which is cool, but if we imbibe one thing upon you from this article we hope it’s this; R-value is an incomplete measure and what you really should be interested in is the overall thermal performance of the home.
Can’t I just I use the R-Value as a comparison?
The R-value is really only useful when directly comparing the thermal resistivity of two materials (ie, two types of batts), which is of little use when trying to gauge the relative “warmth” of two homes built to different designs. This is because many more factors contribute to how warm a home feels, such as the size of the spaces, the floor and ceiling insulation, the amount and location of the glazing, the type of heating (radiant or convection), use and control of solar gain, etc.
Even when comparing different materials in the same overall design, sometimes the comparison breaks down. The R-Value doesn’t take into account all the properties of a material that can contribute to the thermal efficiency of a home. One property is thermal mass, which is of particular relevance in a solid timber home. More on thermal mass below.
R-value versus thermal efficiency
In a real world situation, what is important is the thermal efficiency of the entire building (essentially a measure of the effort needed to heat and cool). Calculating the overall thermal efficiency is part of the process that we go through when detailing the performance of a building for consent, and considers all the contributing factors mentioned above. The R-value of the materials used is only one part of the equation, and is not particularly useful on its own.
In terms of the cost to heat, the type of heating in your home is as important its thermal efficiency. Any time you are using a heat pump driven system (as in a standard heat pump, or hydronic installation), for every dollar you put in, you’re getting $3-4 back in generated heat. If you are using electrical resistance heating, the best you can hope for is 1:1.
Understanding R-value and thermal efficiency
The thermal efficiency of the whole building is the result of the thermal performance of the individual elements eg walls, roof, windows and siting. Just looking at the R-value of the insulation in a wall and ceiling is not going to give you the true thermal performance of the home.
Calculating thermal performance
When our designers calculate the thermal performance of a home they use a formula to determine the overall efficiency and this is affected by a number of factors, including the materials used and the location of each element.
To calculate thermal efficiency, each window and its orientation and size is entered into a calculation tool and the same process is repeated for each wall and the roof. The materials used in the wall also have an effect on the total R-value of the wall. BRANZ has a neat tool called ALF which you can use to calculate the thermal efficiency of a home, and to give you the R-value of different wall construction methods. For example, a masonry veneer wall has less R-value than a wall with insulated plaster cladding like the STO product we use, both with R2.6 wall batts.
The importance of insulation
When it comes to insulation, we use R2.6 wall batts and R3.6 ceiling batts as standard in our homes. However, you also have the opportunity to upgrade the insulation by increasing the thickness of the batts in the walls and ceiling. Or you can choose to go one step further and apply passive design building principles to your home by using thicker wall framing to enable you to install thicker wall batts.
Ventilation and orientation of windows
The ventilation in the home also affects the thermal efficiency which is why we use good quality extractor fans above the showers and range hoods as standard.
Window orientation is another important factor. For this reason, our homes have large north-facing windows for solar gain and we try to keep the south-facing windows smaller to reduce heat loss.
How are Solid Timber homes different?
Thermal Mass
Solid Timber homes have a particular quirk that makes a big difference to the thermal performance of a home – thermal mass. This is the ability of a material to retain heat and release it later. If we just look at the walls of our Solid Timber homes and compare their R-value with the conventionally framed, insulated and lined walls of our Timbermode homes, the Timbermode walls have the higher R-value. The thermal mass in our Solid Timber homes provides a measurable boost to the thermal efficiency of the home, which is recognised in the Building Code, even though the R-value doesn’t take it into account.
Humidity
Solid Timber walls also help regulate a home’s humidity by absorbing and releasing moisture (much like it does with warmth). This is a significant benefit when you consider the condensation inherent in many of New Zealand’s homes which directly contributes to health issues and a home’s longevity. For an academic summary and further reading on the topic, please see Moisture capacity of log houses can improve the indoor climate conditions* from the VTT Technical Research Centre of Finland.
*Ojanen, T. (2016). International Journal for Housing Science and Its Applications, 40(3), 159-169.
So, which should I choose?
So, if we consider the thermal efficiency of a Solid Timber home against a conventional light framed home with batts for insulation (like our Timbermode homes) of the same overall design, the Solid Timber home will perform as well – if not better – than a conventionally framed home, and essentially be the warmest timber home of the two. This is backed by a study conducted at Lincoln University that compares the overall thermal efficiency of both types of construction (we can send you that paper if you like – email us).
Whichever style you choose – Solid Timber or Timbermode – you will have a lovely warm, new home. You might be better making your decision based on aesthetics, location, who will build your home, etc.
If you are interested in customising your home to really get the best thermal efficiency you can, or if you want to use different claddings and linings, Timbermode is going to be the best fit for you. Note that the Timbermode style of building encompasses other of our ranges including the Alpine Range and Fraemohs First
We generally recommend to our kitset clients to go with Solid Timber, as it’s much easier to assemble than Timbermode. Timbermode homes typically suit builders, people with considerable building experience, or clients who intend to hire a builder to look after the entire build.
