1. Sales
- Begin speaking with one of our sales consultants. Their role is to guide you through the initial design and material selection.
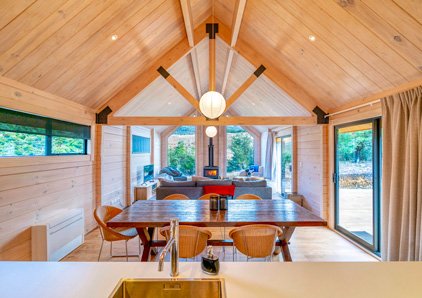
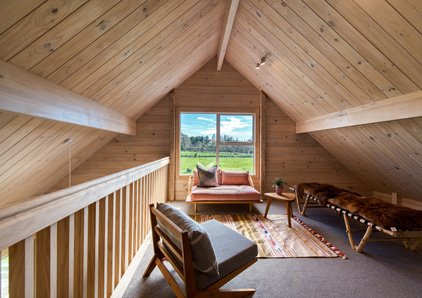
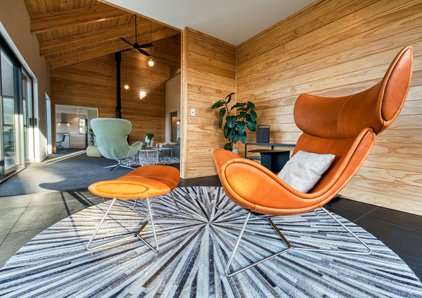
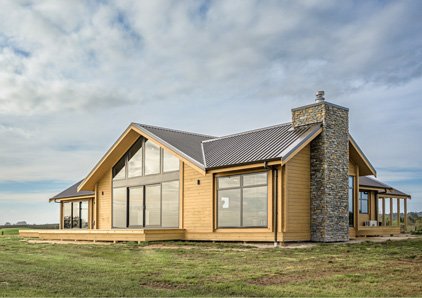
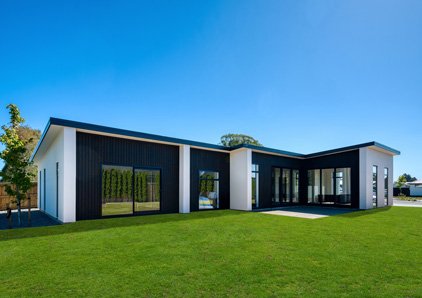
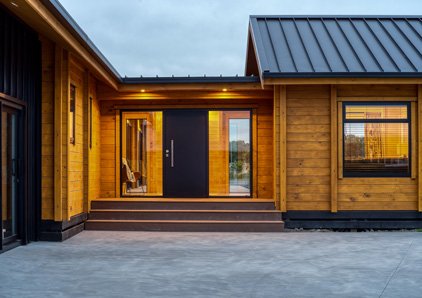
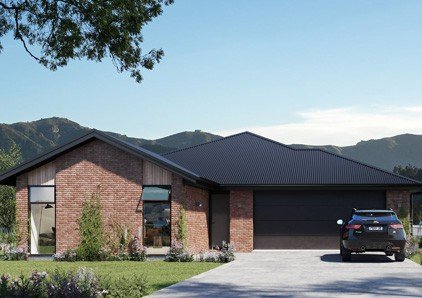
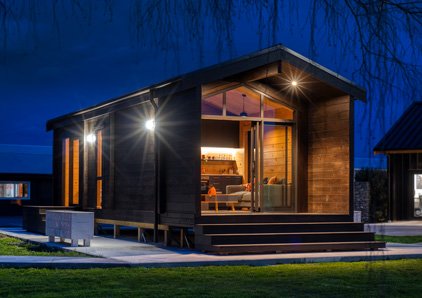
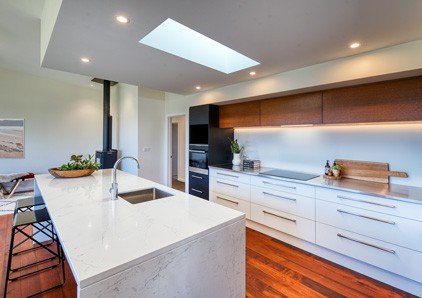
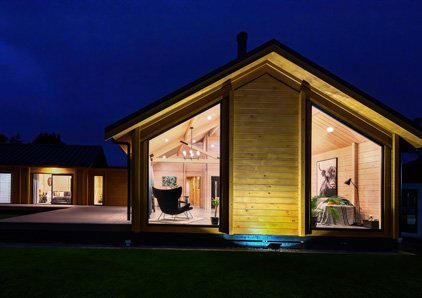
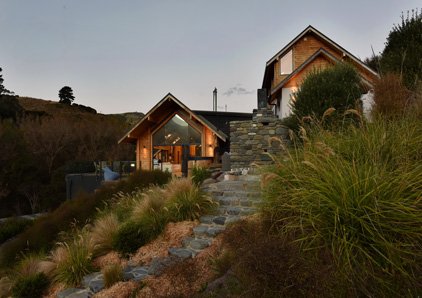
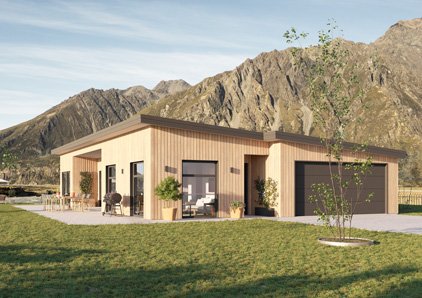
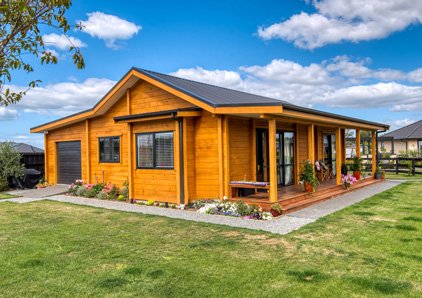
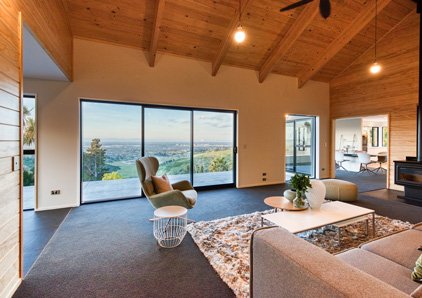
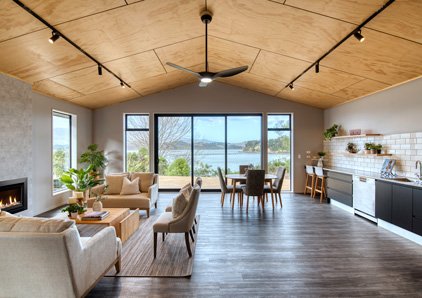
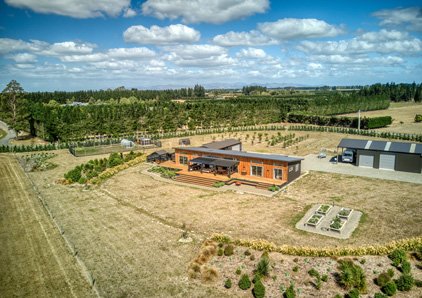
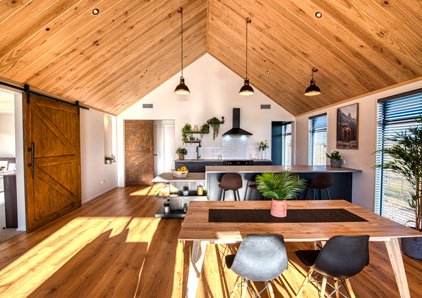
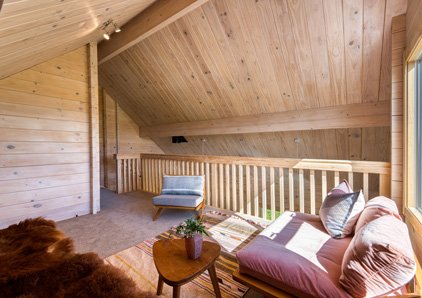
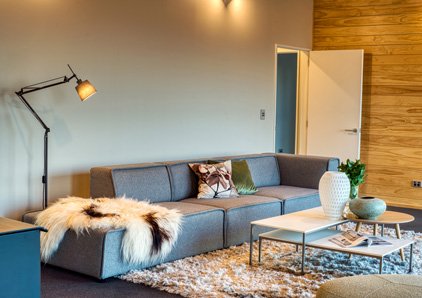
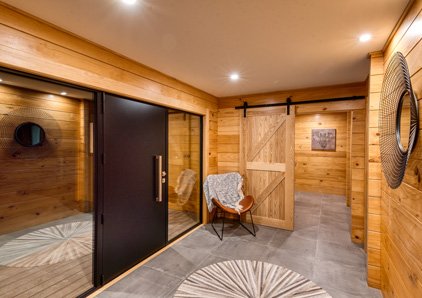
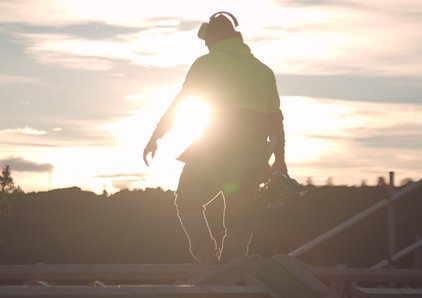
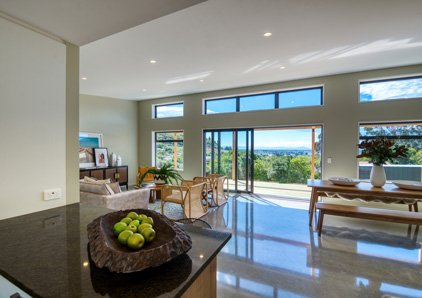

Building with Fraemohs is in many ways, like building with a lot of other building companies in New Zealand. We all adhere to the same regional and national guidelines, with processes designed to maximise efficiency for both our clients and us alike.
Where our building process perhaps differs in a few areas, is our emphasis on expectation management, and the cohesion between the teams within our company. Experience plays a disproportionately large role in building compared with most other industries, and it’s over 50 years of trial, error and innovation that we know how pivotal those two areas are to the build process.
Not the most appealing of stage titles, but ‘sales’ essentially is what this first part of the process entails. We have sales consultants whose roles consist of engaging with interested parties from first contact, to the point where they may or may not decide to proceed. A lot goes on in between so you will have significant dealings with our consultant throughout this initial period. You will be familiarised with our products – which is often more technical than many realise – but is very important to grasp early on. Among other things, understanding our products will help you compare us more accurately with the other building companies you may be speaking with. A good comprehension of the product will help you cut through the noise and sales tactics (like special offers and discounts) you may encounter because you will be seeing the product through the prism of ‘value’ instead of just ‘price’.
Consistent with our company in general, our approach to sales consultants is about investing in quality over quantity. We don’t have a lot of consultants, but the ones we do have typically excel in one or more fields which affords them something unique in their roles here. Be it engineering, architecture, development, building etc.
Ideally you will already own the plot of land you want to build on. That’s for a few reasons, primarily because it means actual plans can be made and not just hypothetical ones, ensuring both your time and ours is being put to good use. Buying suitable land to build a home after all can take months or even years to complete, so it’s in everyone’s interest to start making plans when the land is available to build on and not sooner. Part of the sales process includes providing a cost estimate, with the most accurate way of doing that requiring knowledge of the site itself. Long story short, it doesn’t hurt to start thinking about your dream home nice and early, but walk before you run and focus on getting that land first, so that you’re able to talk in real terms when you come to see us. You will have a far richer experience if you do.
Home buyers with land can, at the end of the sales process, expect to have a ballpark estimate on the likely cost of their new home, and potentially some other useful bits of information like a graphical representation of how your proposed home may look on your plot of land. You will also come away with a sound understanding of what to expect should you choose to proceed.

A fair amount of information is exchanged in this second stage. A site visit is generally made (if it wasn’t already in the first stage), a land survey made (and Geotech Report too, if required), colour charts as well as fixtures and fittings are discussed, among other things.
We will also provide you here with a client review checklist which contains all the main items you should be starting to think about in preparation for the following stages.
The main tangible outcome here is the early stage design of your new home. Something to keep in mind here is that you can have a very high level of confidence that whatever design is made, is one which has passed the initial sniff test in terms of pricing viability. It hasn’t yet been priced, but as touched on earlier our teams do work closely together, and so the designer responsible for your early stage design will for instance, freely run it by one of the quantity surveyors to get a feel for any technical budgetary questions etc. Because our homes are generally designed within a relatively close design spectrum of each other (for instance, all homes in our Solid Timber range have comparable foundational elements to one another making them quite easy to price), our team also has an educated sense of what something is likely to cost. That’s compared with building companies specialising in custom homes, where no design necessarily has any relation to another, making it hard (at best) to get a sense of likely costs because they may have never built anything like it before. This is best exemplified by a staggering 80% of house plans designed by architecture firms going unbuilt. Why? Because they’re all one-offs so the architect too is learning on the job, and because architects generally work independently of the builders, surveyors and engineers who have a better grip on the prices and build realities.
We take a $5k preliminary design deposit at this stage. Though not binding, the deposit does signal your earnest intent to build and go someway to rumunerating our staff engaged to prepare the initial sketches, customised floor plan and site plan with elevations which you will receive.
Did you know that it takes two to three times more energy to manufacture steel beams than it does to make timber beams? Using locally-grown timber for building instead of other building materials is an easy way to reduce carbon emissions and combat climate change.

Things are starting to get a bit more ‘real’ now, as we go into greater design detail, and you start making actual selections of the items you want to be featured in your home.
If you’ve built before, you’ll be well versed in how to approach this stage. If it’s your first time, be proactive in your research on the standard inclusions we provide, as you may want to change or upgrade them. If you do upgrade, wherever practical select items from our regular suppliers as we have supply arrangements in place with them, which assures you of getting a better price and importantly, of getting the items on time which negates costly project holdups. The fewer changes you make, the more cost effective your build will be. But you do of course need to balance your initial outlay with the pleasure and enjoyment you want from your home; you will after all be living in it for a very long time.
Our design team will produce all the items here required to accurately price your new home. These include your site plan, floor plan, external elevations, 3D perspectives, window and door schedule, cross sections, electrical plan and internal elevations. When confirmed as buildable, both the specifications and contract will then be supplied to you.

If you’ve made it this far, you’re going well! At this stage your contract has been signed, and your house is definitely happening 🙂
You’ll notice that your primary point of contact is no longer your sales consultant, but rather your own project coordinator who interfaces between our technical team and you. It is their role to keep you in the loop; strong communication and the ability to explain complicated things simply are key attributes of them in their role.
While we are busy producing your construction drawings, you will be busy finalising your product choices. Tiles, tapware, flooring, fixtures and fittings – many of the things which personalise your home. We will match you up with our interior consultant who will help you along with these, as well as your colour selections. The time you’ve put in prior recording your interior styling ideas will bear fruit here, as you begin visiting showrooms and making real choices. When you’re done and we have logged all your product choices, we can finalise your construction drawings and begin your consent application!
Consenting largely depends on the local consent times of your council. You will be pleased to know though that we handle the entire process – whether you are a kitset client or full build. Over more than 50 years we’ve managed consent applications with pretty much every council in New Zealand, and you’ll appreciate being relieved of the paperwork here to focus on doing the things you’d rather be doing.

Congratulations – your hard work has paid off.
Our quantity surveying team raises all purchase orders for the items you have chosen in the previous stages.
This is when we start breaking earth for clients who’ve elected for us to build the home for them. Or, when we deliver the kitset to the building site, for clients who have gone down the kitset route. Either way, it’s action time now – your new home is underway.

With input from our clients we designed this modern home, which is located in Pegasus to the north of Christchurch. This home is perfect for entertaining guests as it features an impressive kitchen as well as superb indoor and outdoor flow. Read more..
“The reality though is that from start to finish the process was a breeze; Fraemohs designed the home we wanted at the price we could afford. Communication was really good the entire time – we always knew what was going on. ”
– Sue, Pegasus

Our client came to us with a house design, already drawn up by an architect. When their original builder pulled out of the project, they were left with house plans but no one to build them. We worked with our client to modify the plans such that their original architectural vision could be realised, at a price they could afford. Read more..
“The build process itself was flawless. Jason who managed the build from Fraemohs is fantastic, he’s an amazing guy. And the Fraemohs team is fantastic too; 10 out of 10 for the build by Fraemohs. ”
– Mala, Governors Bay
For any questions, contact us now – we’re happy to help!