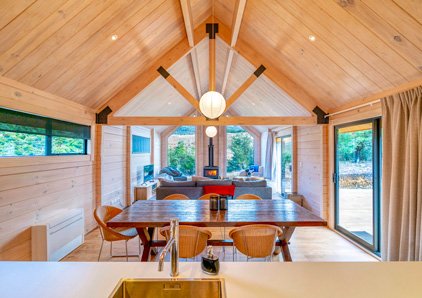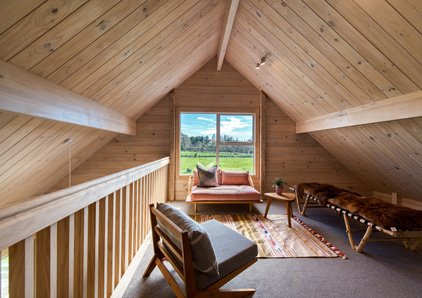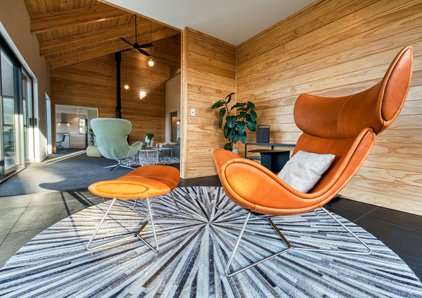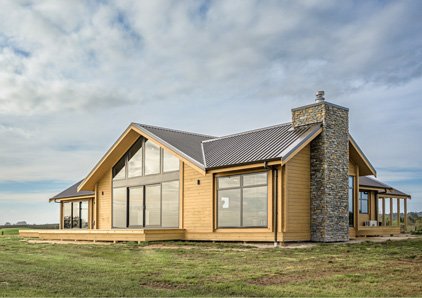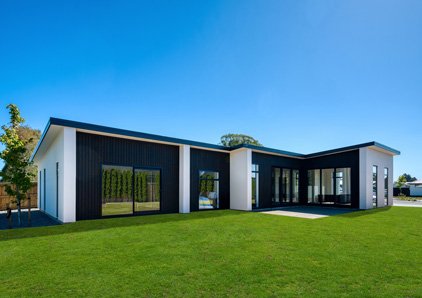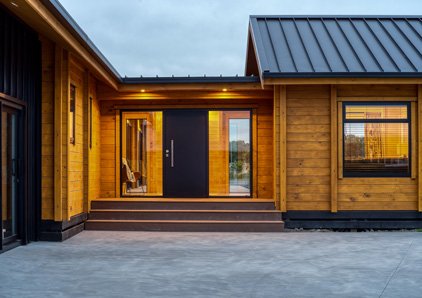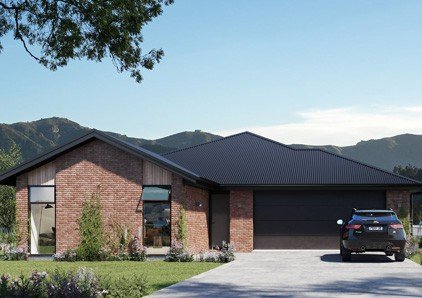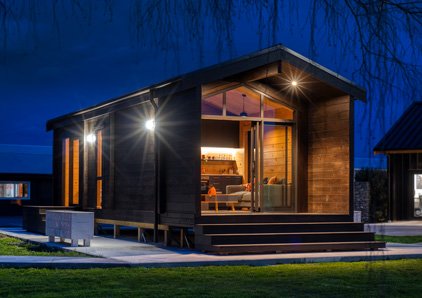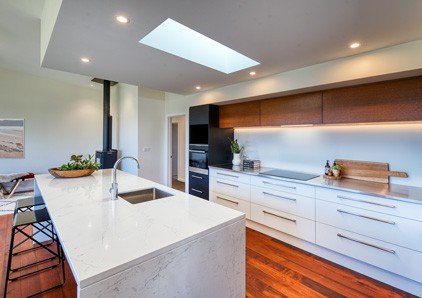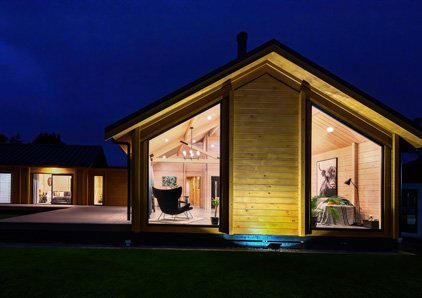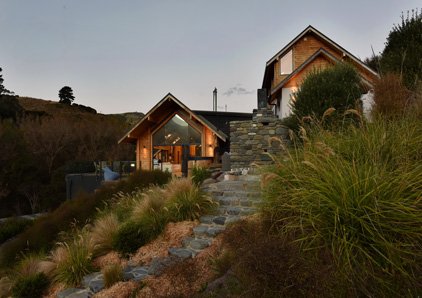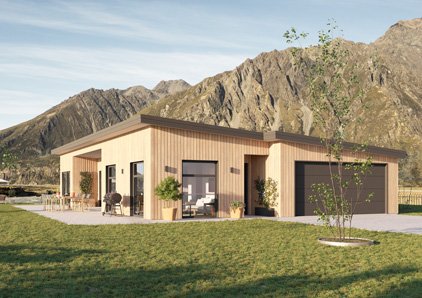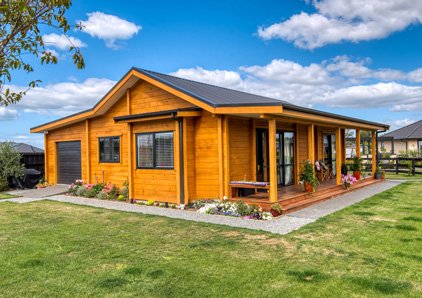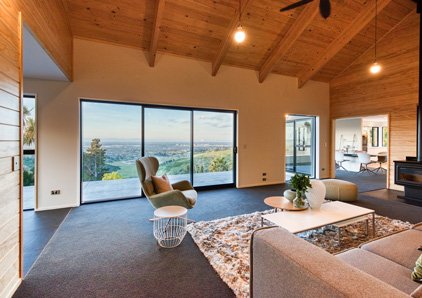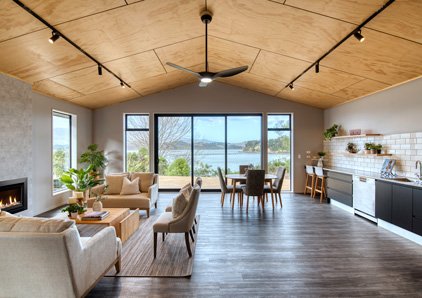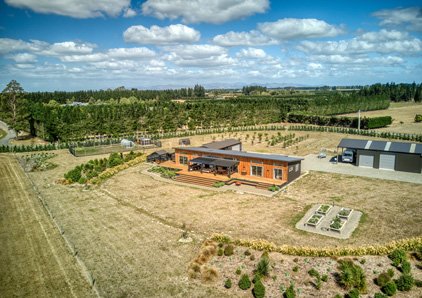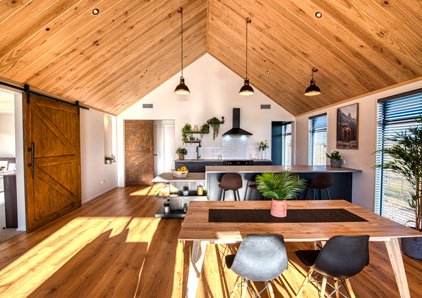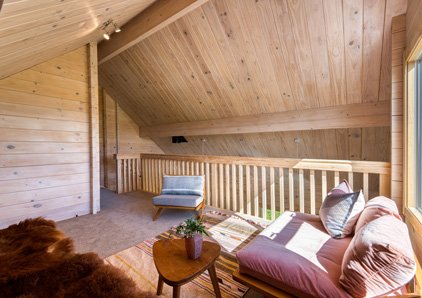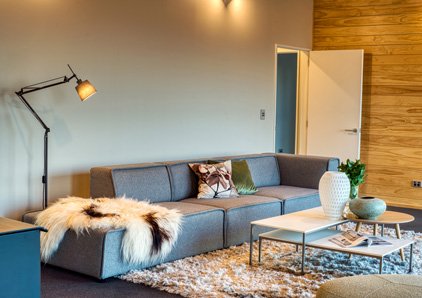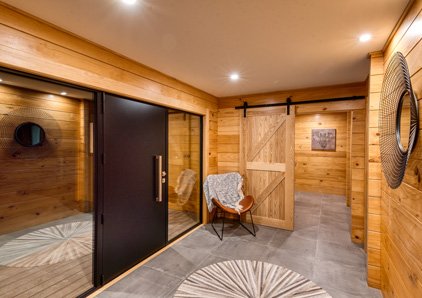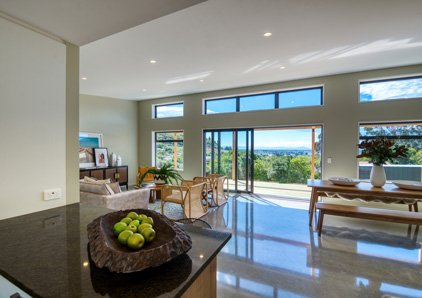Discover the allure of modern living at 41 Collier Drive in Meadowlands. This impressive 182sqm residence, comprising 4 bedrooms, 2 bathrooms, and a separate living space, captures a modern and elegant vibe. The vertical shiplap timber cladding and T-Rib colour steel roof seamlessly blend to create an impeccable and standout Scandinavian style.
Master Bedroom Retreat: Revel in the master bedroom’s sophisticated ambiance with a timber match-lining feature wall, walk-in robe, and a private ensuite.
Functional Family Spaces: Embrace the balance of practicality and style with a large family bathroom, wardrobes, and ample storage for your family’s needs.
Convenient Laundry Space: Experience ease in your daily routine with a separate laundry space featuring an included laundry tub.
Seamless Indoor-Outdoor Flow: Open up your living spaces with stack sliders off the main living and dining area, and sliders off the master bedroom and second bedroom, strategically capturing the evening sun.
Landscaping Included: Surround yourself with the beauty of carefully curated hard and soft landscaping.
Culinary Haven: The kitchen showcases Trendstone benchtops, Bosch appliances, and a walk-in pantry, blending style and functionality for culinary enthusiasts.
Peace of Mind: Enjoy the assurance of a 10-year Master Build warranty, allowing you to relax and relish your new home.
Meadowlands, just 6km from Christchurch CBD, is a dynamic destination offering a complete lifestyle. Quality preschools, primary schools, and proximity to secondary and tertiary facilities cater to students of all ages. Residents are spoiled for choice with green spaces and outdoor activities, from the Te Hapua Aquatic Centre and Nga Puna Wai Sports Hub to the Halswell Domain and Quarry Park.
41 Collier Drive is an invitation to a lifestyle where design, comfort, and quality seamlessly converge. Contact us today to explore this contemporary masterpiece and make it your new home!
