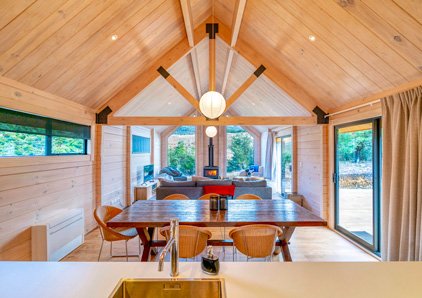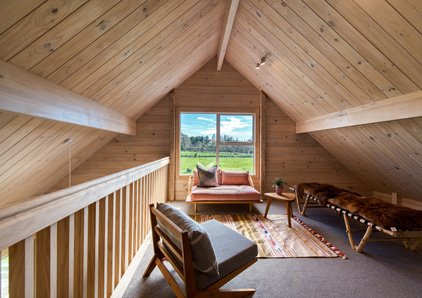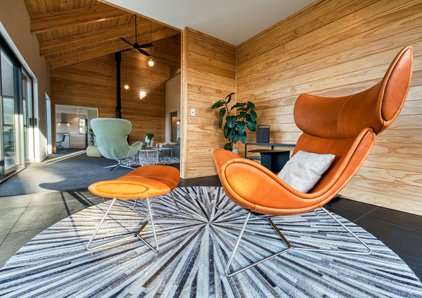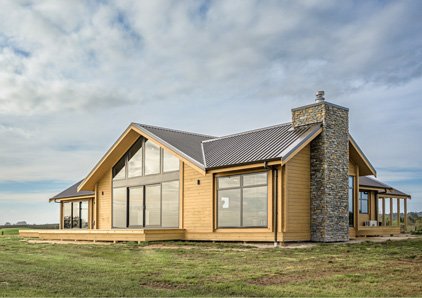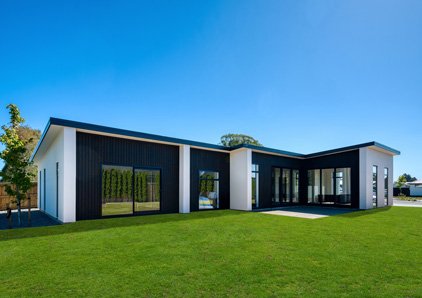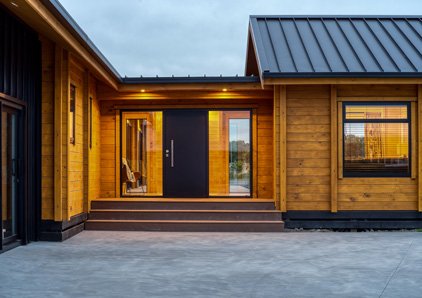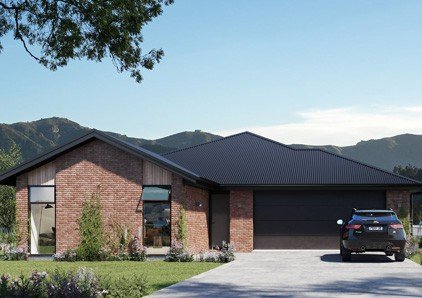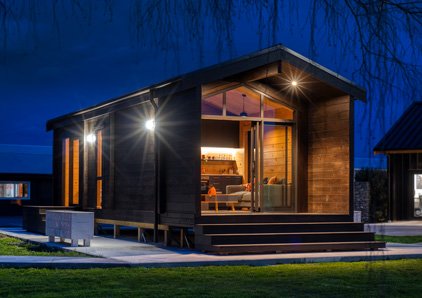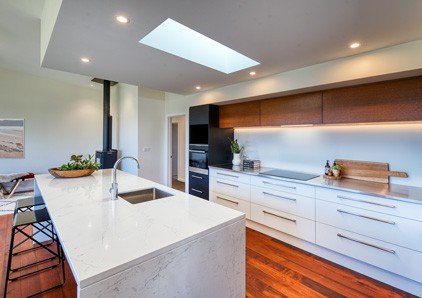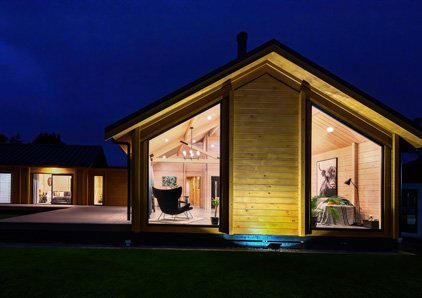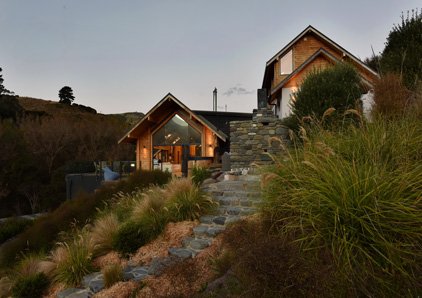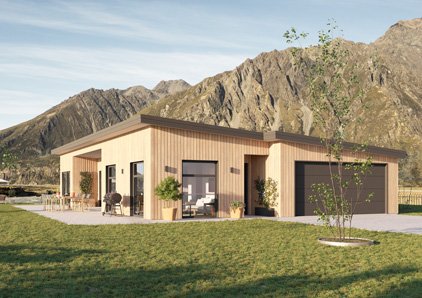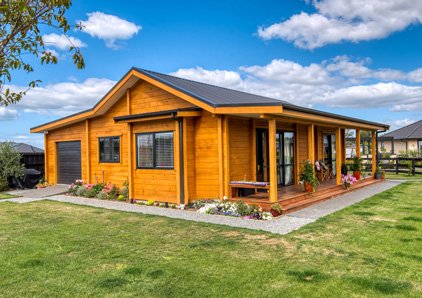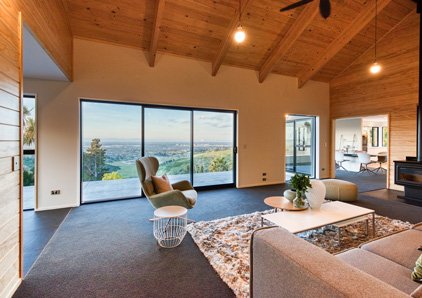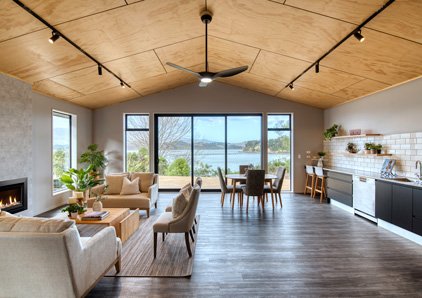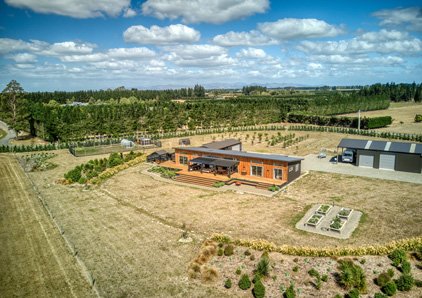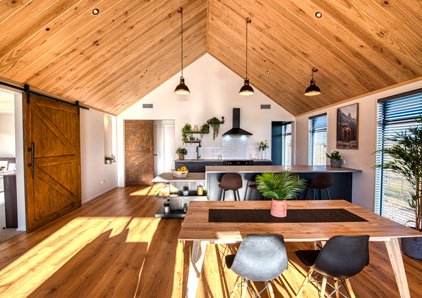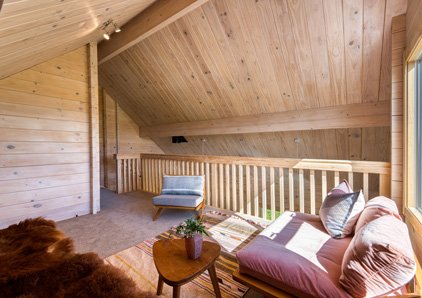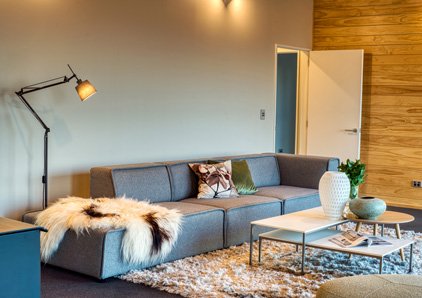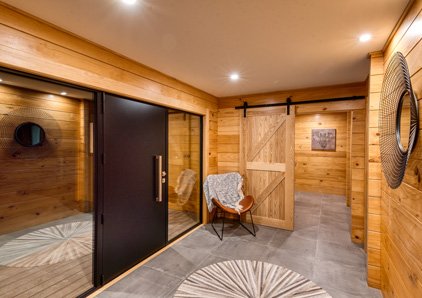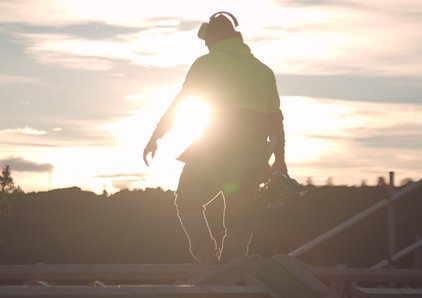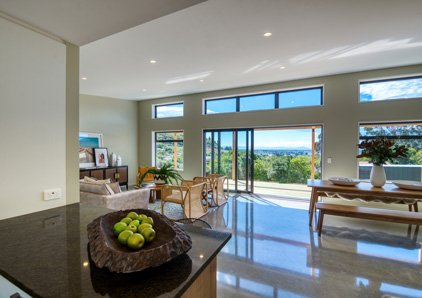This spacious 3-bedroom Solid Timber home is made from sustainably grown New Zealand timber, making it warm and healthy to live in. The interlocking timber system used by Fraemohs also makes it earthquake proof and low maintenance. The classic farmhouse style design is enhanced by the mono pitch roof and ample living space, with generous living and family areas opening out to the balcony. The kitchen and dining area provide a central focal point for social and family life, while interceding rooms provide privacy for each bedroom. Enjoy the benefits of a 128 square meter home without the added maintenance of a traditional home.
PlanHub
Want to see how the ‘Bayside 128’ looks on your plot of land? Use PlanHub to experiment with this or any of our house plans on your actual land. It’s easy to use and seriously powerful. Explore different designs and design modifications then at the click of a button, request specific pricing information for your design. Download PlanHub here (iPad only) and see the instructional videos for it here. PlanHub is exclusive to Fraemohs Homes.
