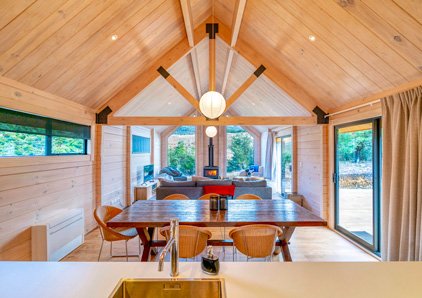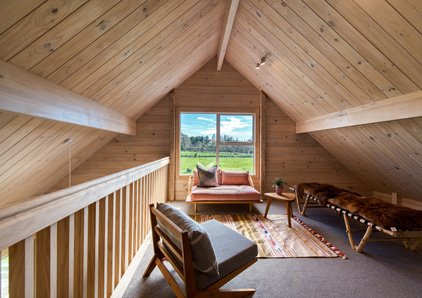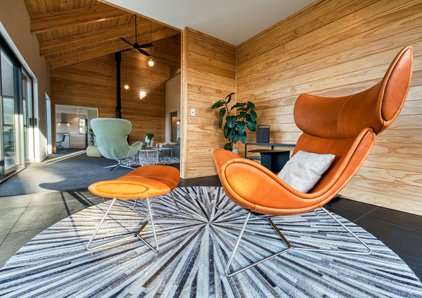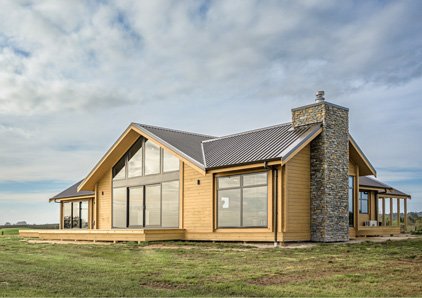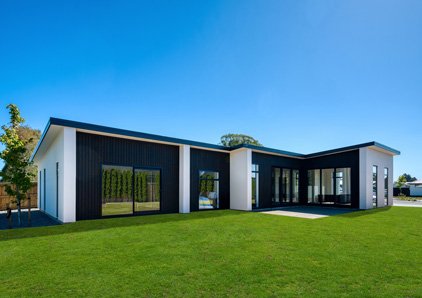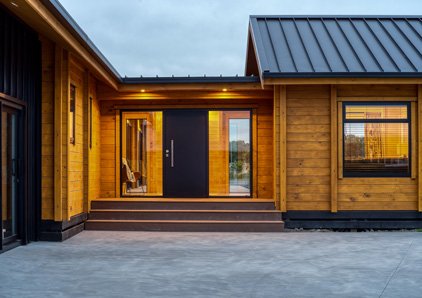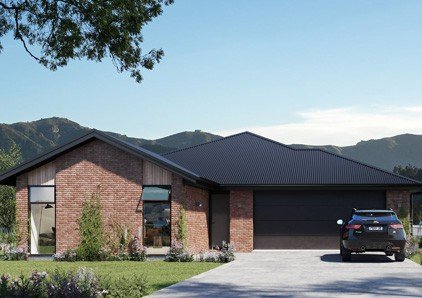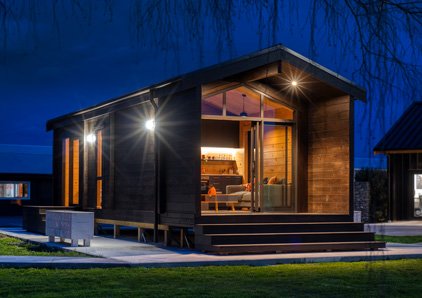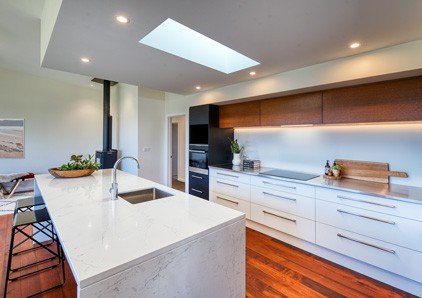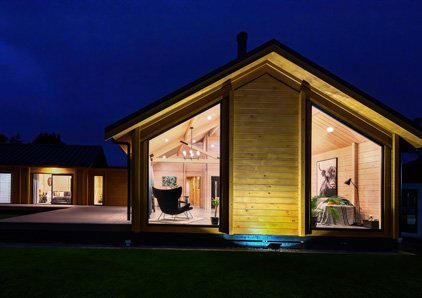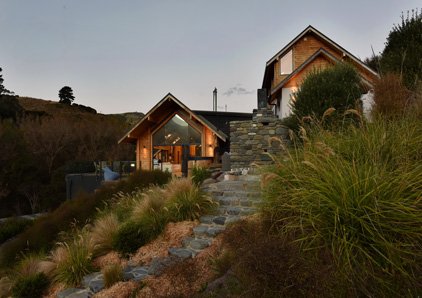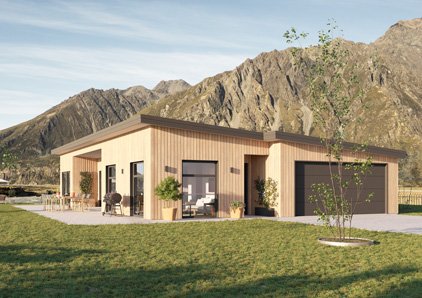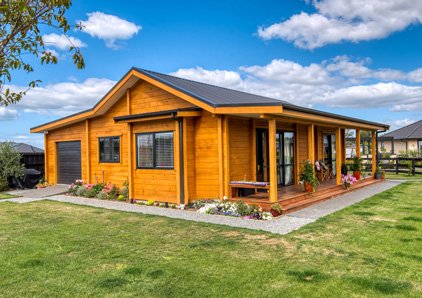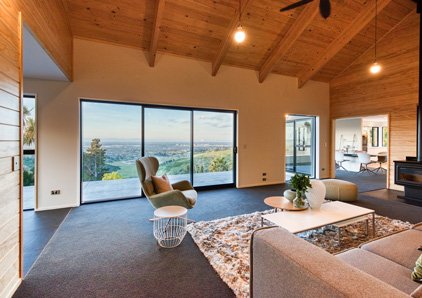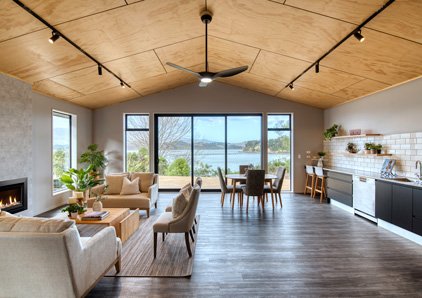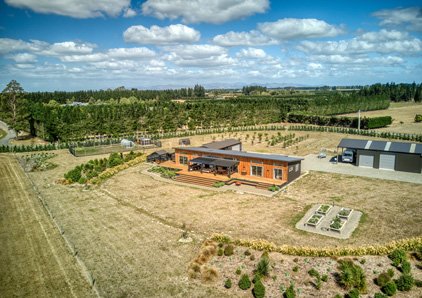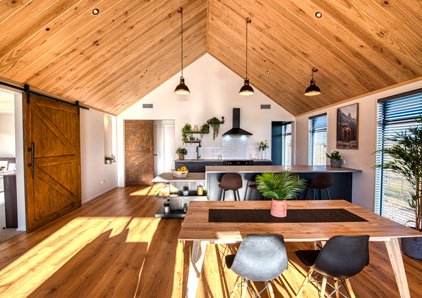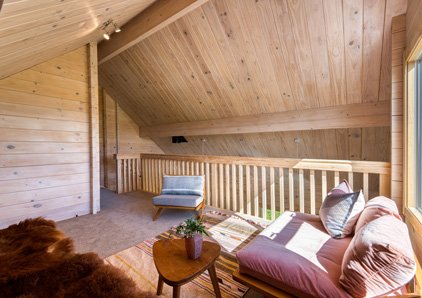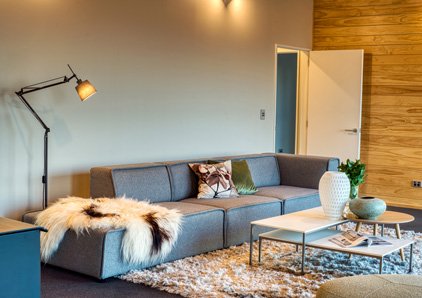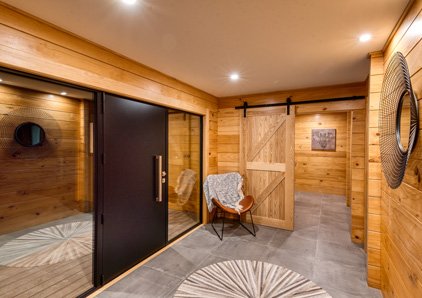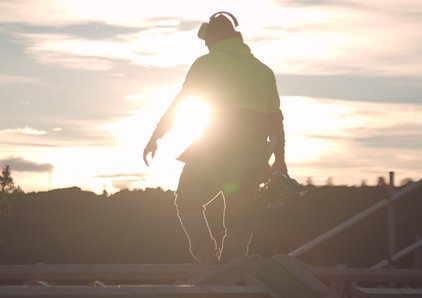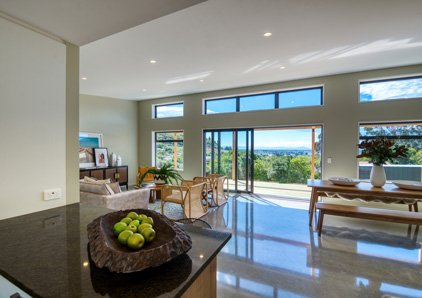Inclusions below are your base features. Plenty of additional options are available though – simply contact our experienced sales team to discuss your own personal requirements.
Exterior Features
Fraemohs 100mm solid timber walls
Quality aluminium double glazed joinery with colour matched double tongue catches to windows for easy ventilation
Colorsteel roofing and downpipes
Pine fascia and bargeboards
Interior Features
Fraemohs 60mm solid timber walls
Feature timber raking ceiling & beams throughout
Flat panel internal doors
R3.2 ceiling insulation
Kitchen (not included in shell kitset)
Kitchen by Ruby Bay Joinery
Bosch wall oven, cooktop and dishwasher
Rangehood fully ducted
Plumbing (not included in shell kitset)
Soft close back to wall toilet
Newtech floor mounted vanity
Acrylic shower enclosure
Polished edge mirror
Elementi slide showers
Elementi tapware
Freight
Freight is additional and will be provided to your site
Please note the following are not included with your Mackenzie kitset home:
Any building and/or resource consent fees/developer contributions, concrete or timber subfloor, general fixings – nails, screws, glue, plumbers pipe, S traps, valve kit and wastes (shower waste included), electrical wire and fittings, gib stopping, decorating materials, floor coverings – carpet, vinyl, tiles, hot water heating, window dressings – drapes blinds, heating. Driveway, decks or landscaping.
