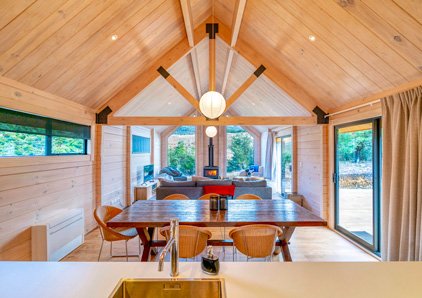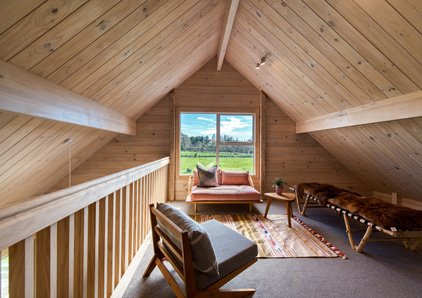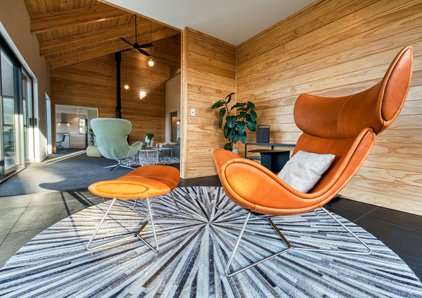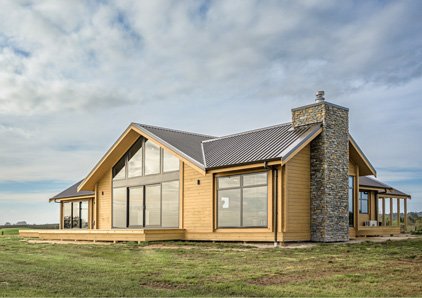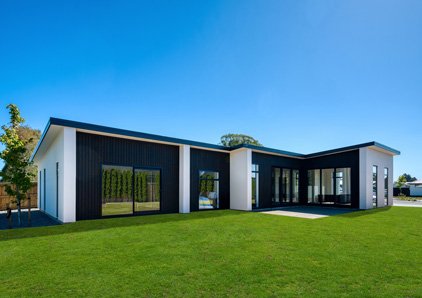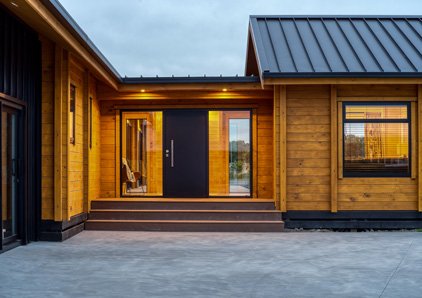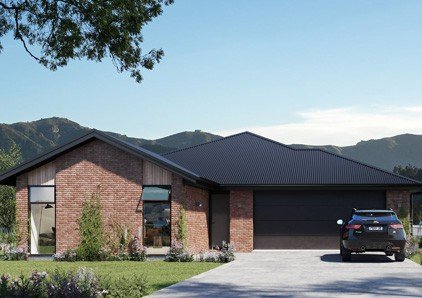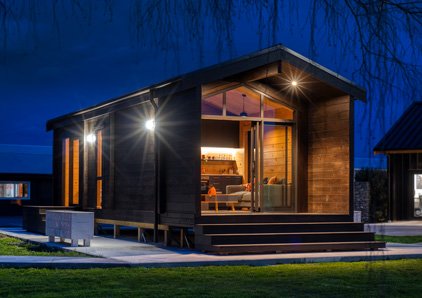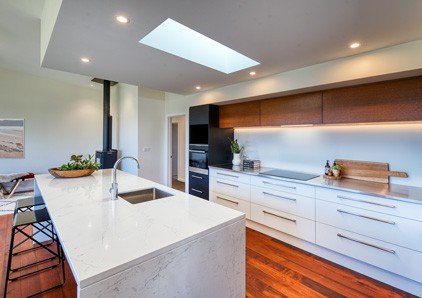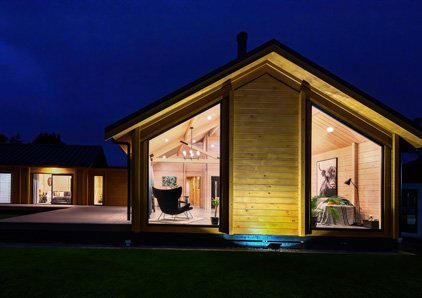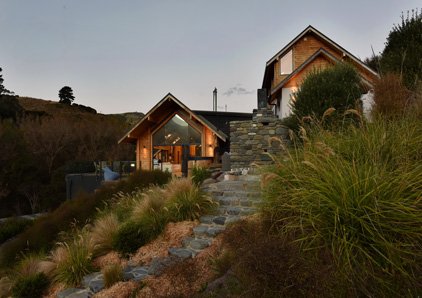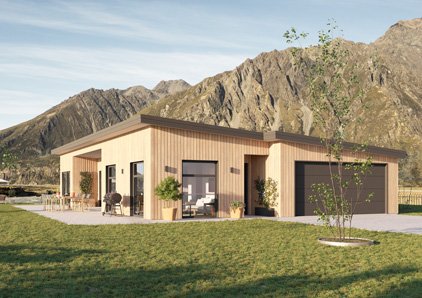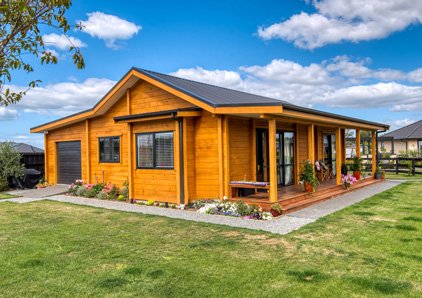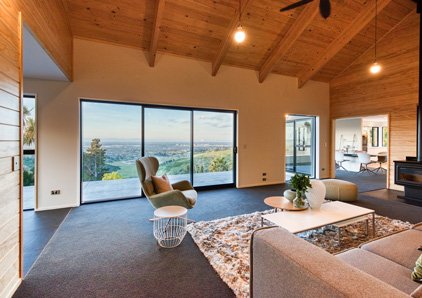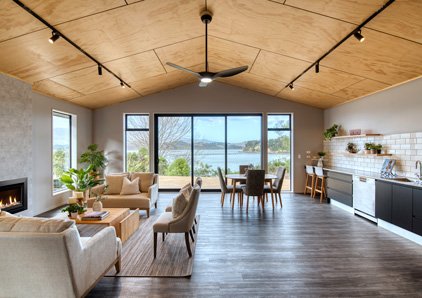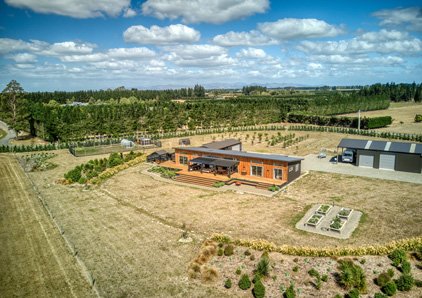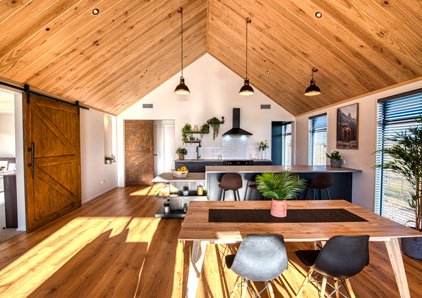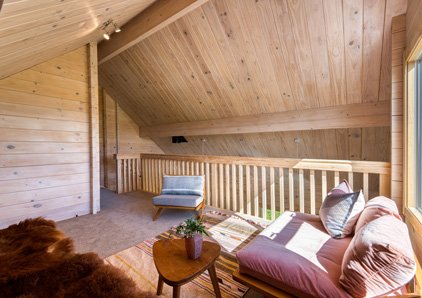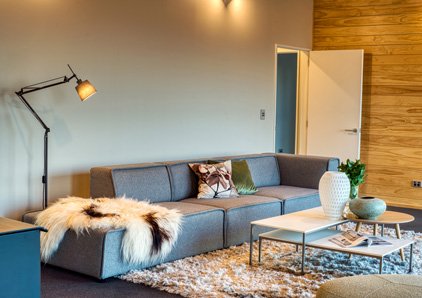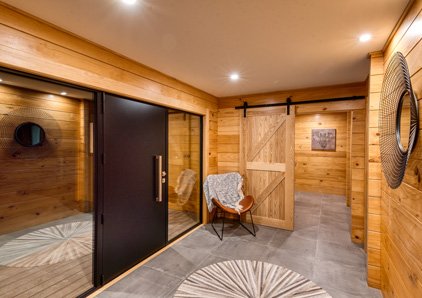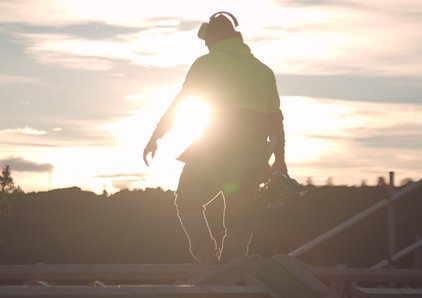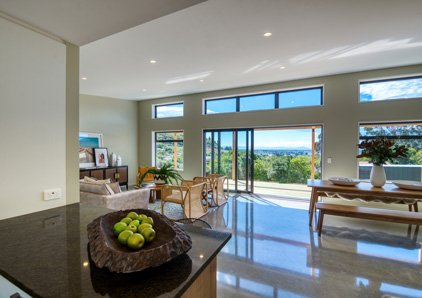A new addition to our Timbermode range, the ‘Kaniere’ design offers real value for money, with all the necessary specifications for exceptional quality and durability intact. This Scandinavian-inspired home features a match-lining scissor truss ceiling in the open-plan dining and living area, along with a separate lounge, study nook, and well-equipped kitchen complete with a spacious walk-in pantry. The spacious master bedroom has an ensuite and walk-in wardrobe, while two additional bedrooms, a second bathroom, and separate WC make it a dream family home. And, if you’re looking to add extra touches of luxury, there are optional upgrades available to enhance the design even further.
PlanHub
Want to see how the ‘Kaniere’ looks on your plot of land? Use PlanHub to experiment with this or any of our house plans on your actual land. It’s easy to use and seriously powerful. Explore different designs and design modifications then at the click of a button, request specific pricing information for your design. Download PlanHub here (iPad only) and see the instructional videos for it here. PlanHub is exclusive to Fraemohs Homes.
