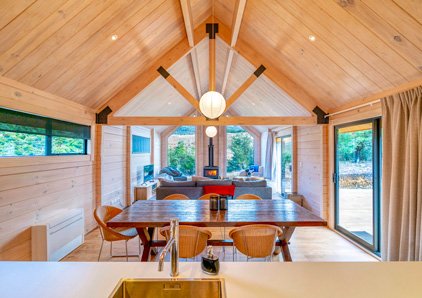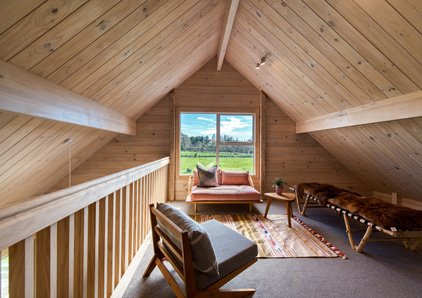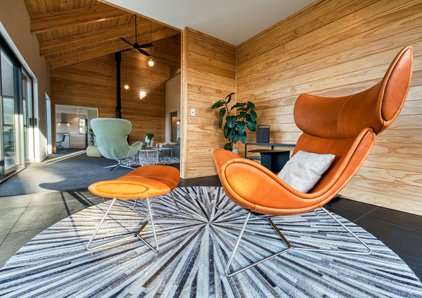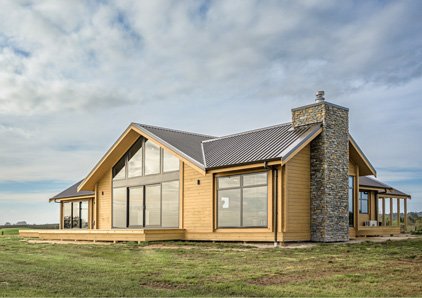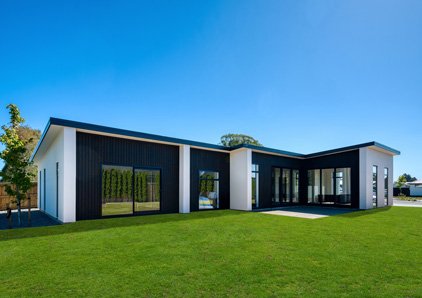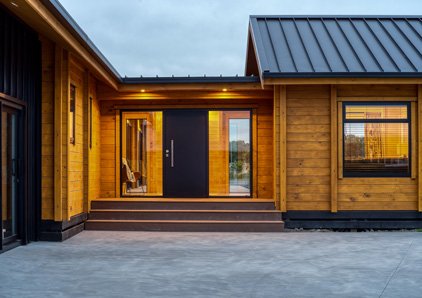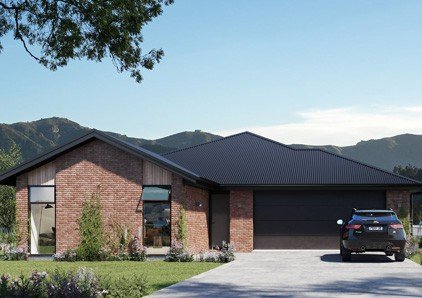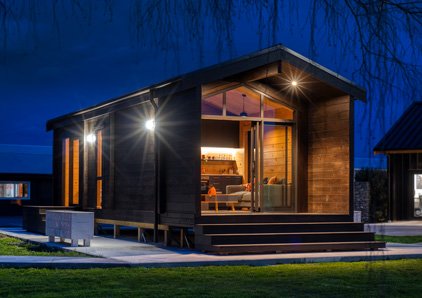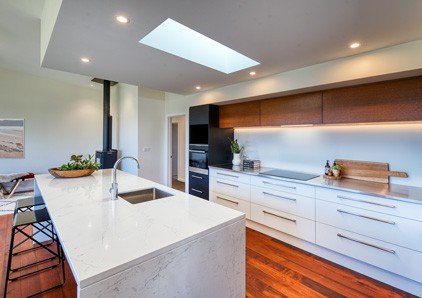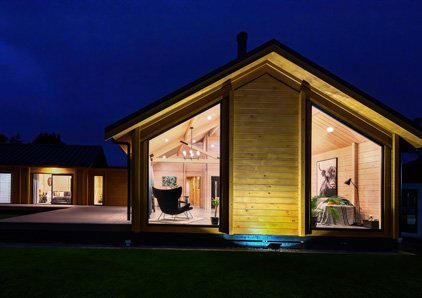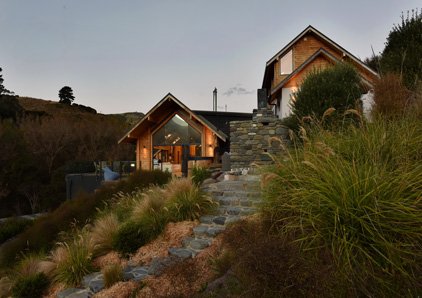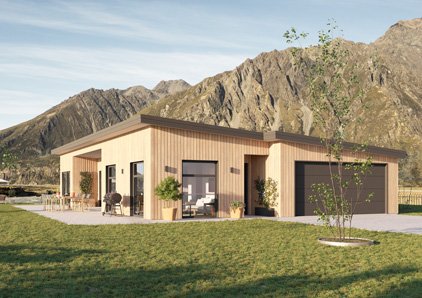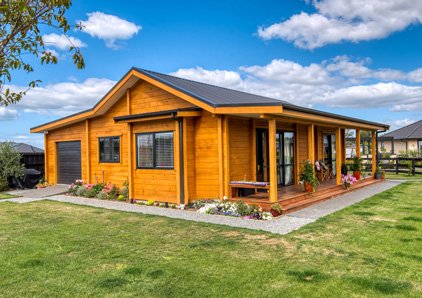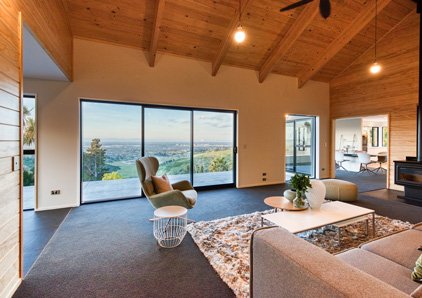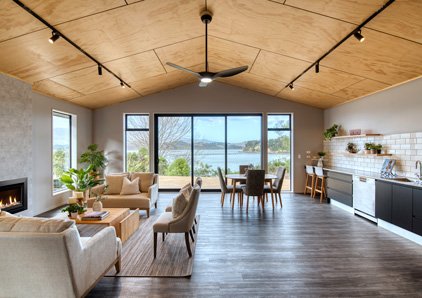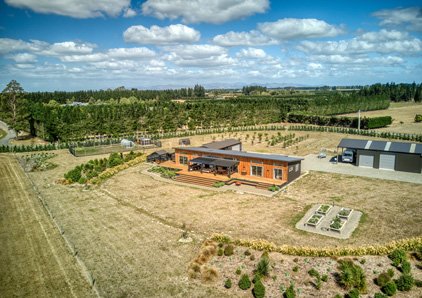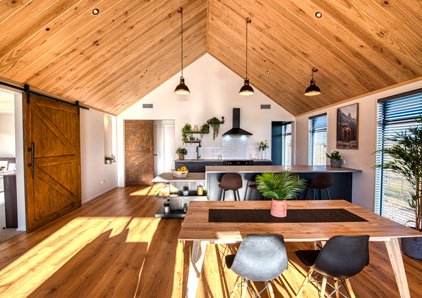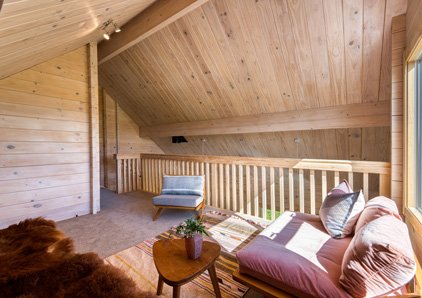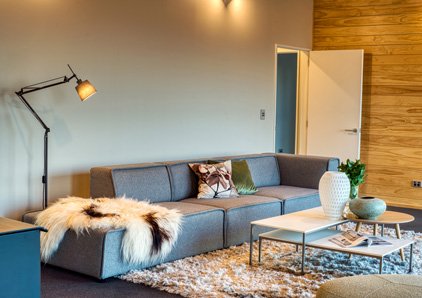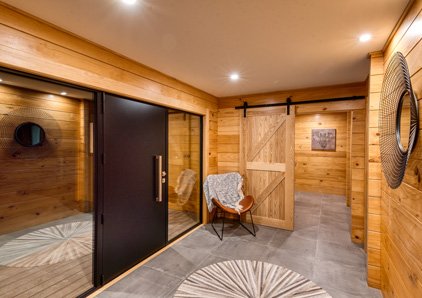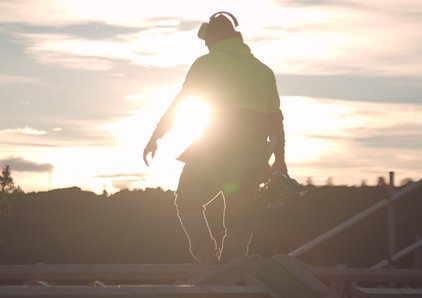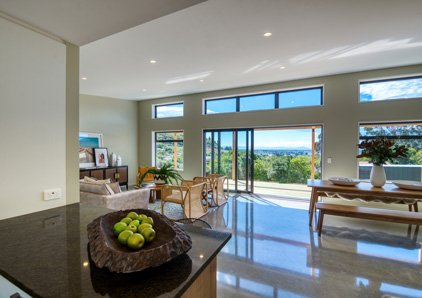The ‘Rata 211’ is a part of our Timbermode range of homes, which represent exceptional value. Its long, sprawling design is spacious, airy and filled with natural sunlight, making it a fun and enjoyable place to live in. The feature entry leads to a central dining and family area that opens up to the galley kitchen and large pantry. There is a separate living room, which flows through to three bedrooms, a bathroom, toilet, laundry, and double garage.
At the other end of the home, a walkway leads parents to their very own private retreat, providing a sense of privacy and seclusion.
As with all homes in our Timbermode range, savings have been made on the specifications while constantly focusing on the quality of product and quality of living. Optional upgrades to the specifications can be added to further beautify the home, making it a unique and personalised space.
PlanHub
Want to see how the ‘Rata’ looks on your plot of land? Use PlanHub to experiment with this or any of our house plans on your actual land. It’s easy to use and seriously powerful. Explore different designs and design modifications then at the click of a button, request specific pricing information for your design. Download PlanHub here (iPad only) and see the instructional videos for it here. PlanHub is exclusive to Fraemohs Homes.
