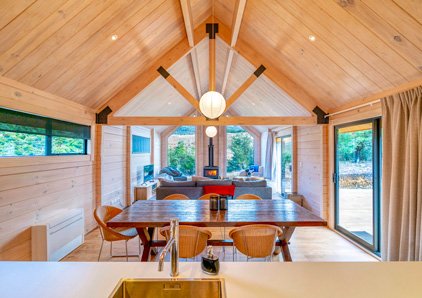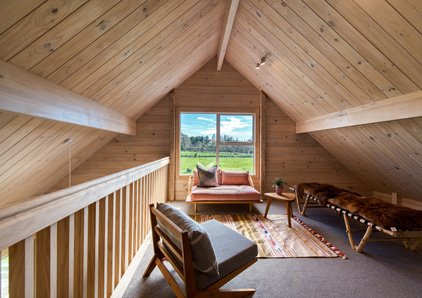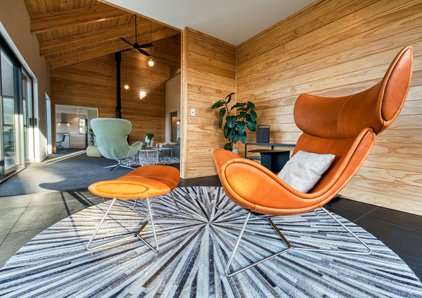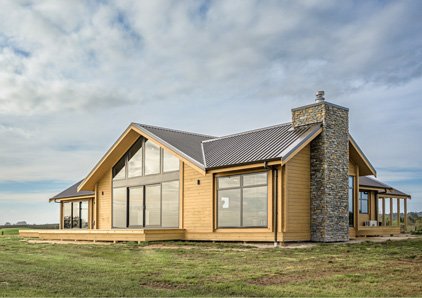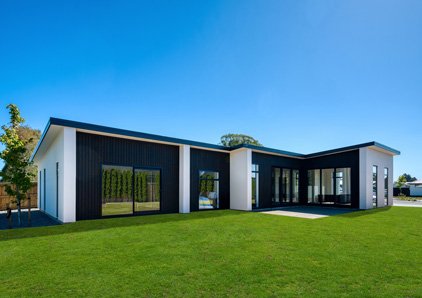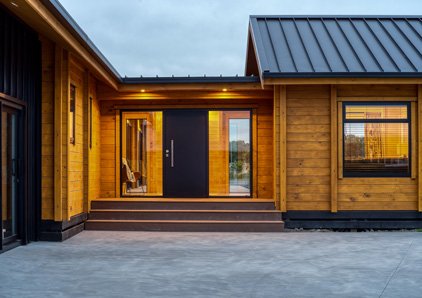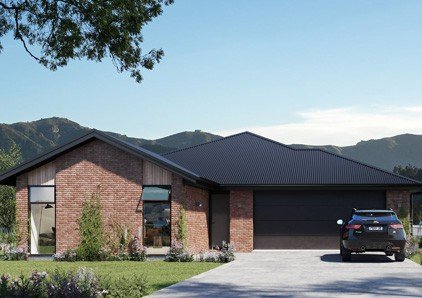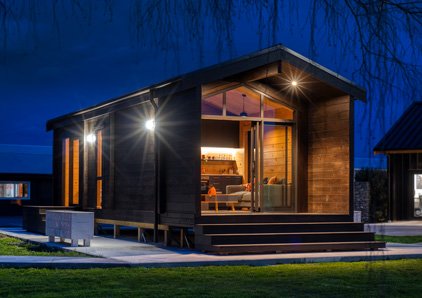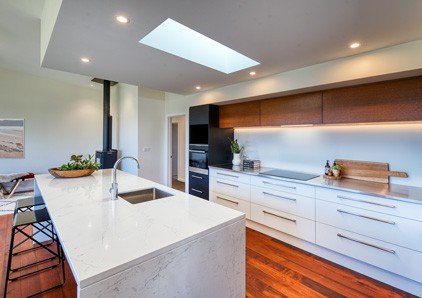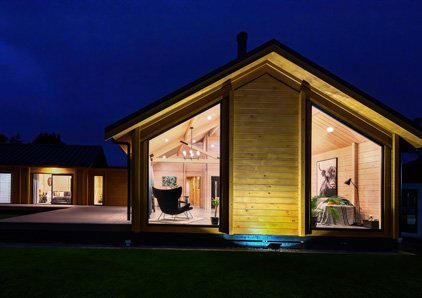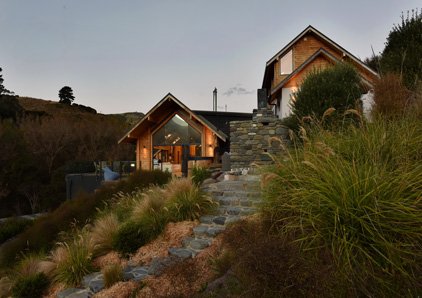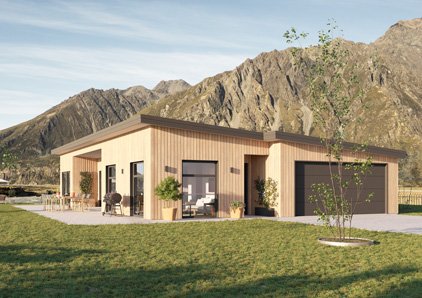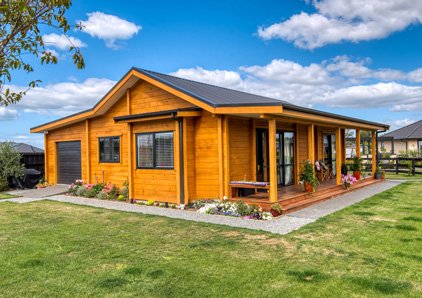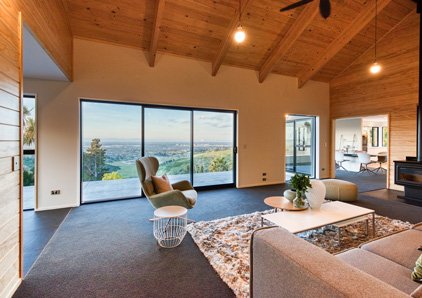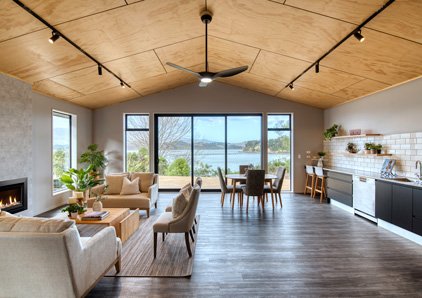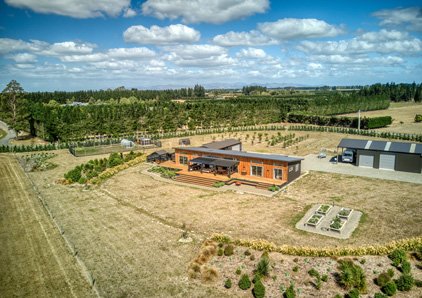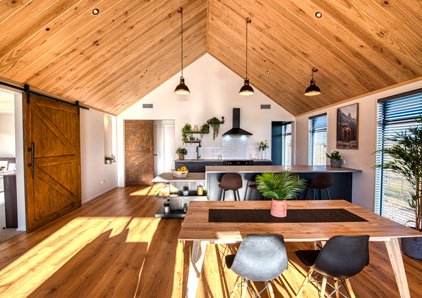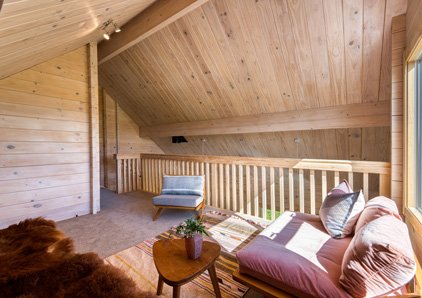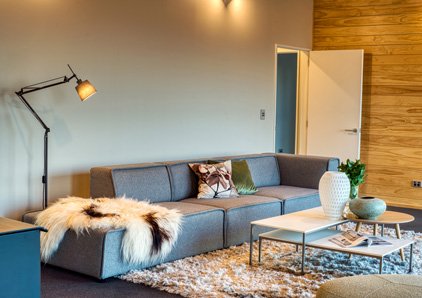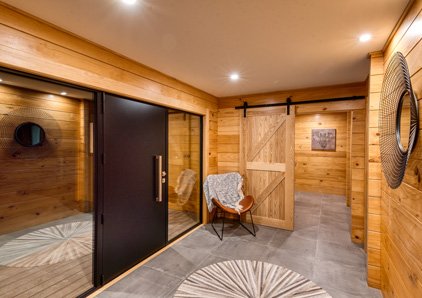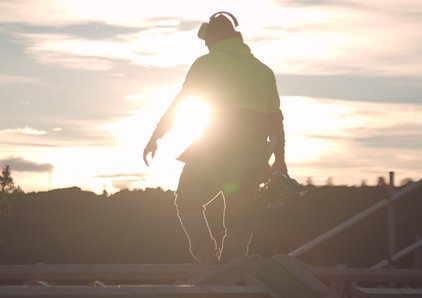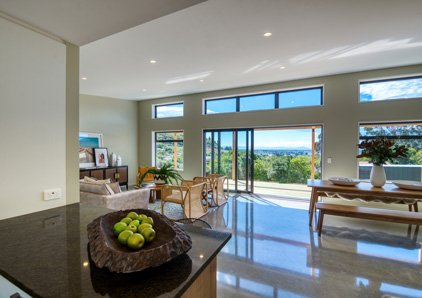The MacKenzie is a great retreat for two, constructed from sustainably grown New Zealand timber, on the banks of your favourite patch of paradise. Its high windows capture the view and the sheltered covered deck is ideal for relaxing when it’s too windy for fishing. With a floor area of 29sqm and 32sqm including the deck, it falls under the 30sqm limit set by Building.Govt.NZ, making it eligible for exemption from the regular building consent process when sold without kitchen and bathroom fittings. This means it is a great option for anyone looking to build a secondary dwelling without going through the full consenting process. Not only is it sustainable and exempt from regulations, but it is also warm, healthy and carbon negative thanks to the natural insulation properties of timber, and earthquake proof due to Fraemohs’ interlocking timber system. One of the key benefits of this design is that it requires low maintenance. The fact that it is made entirely of timber means less upkeep is needed, making it a great long-term investment.
PlanHub
Want to see how the ‘Mackenzie Gable’ looks on your plot of land? Use PlanHub to experiment with this or any of our house plans on your actual land. It’s easy to use and seriously powerful. Explore different designs and design modifications then at the click of a button, request specific pricing information for your design. Download PlanHub here (iPad only) and see the instructional videos for it here. PlanHub is exclusive to Fraemohs Homes.
