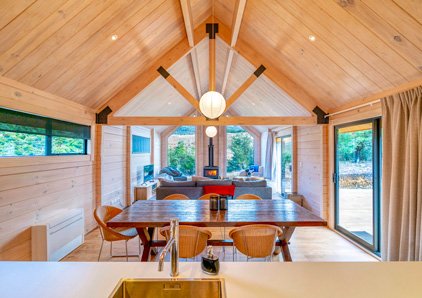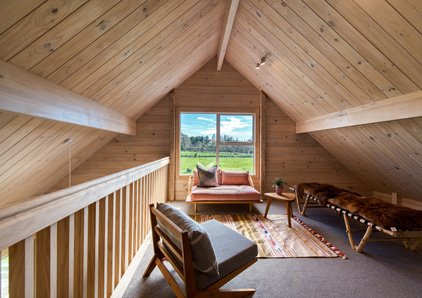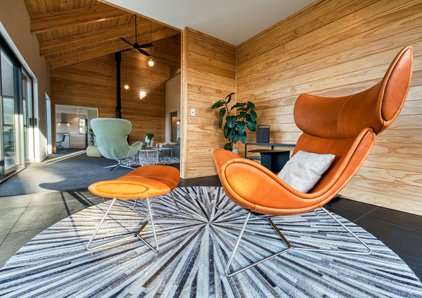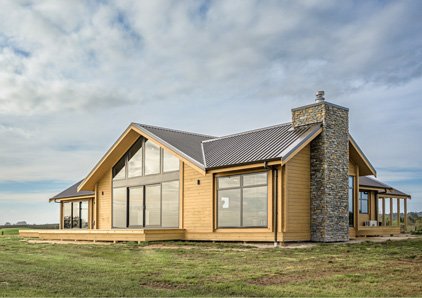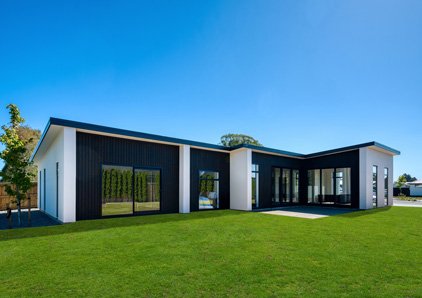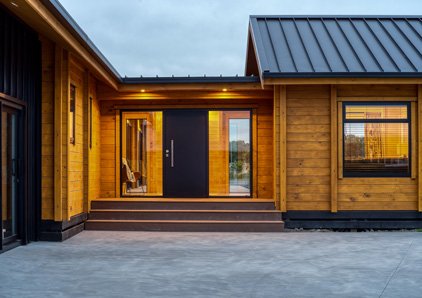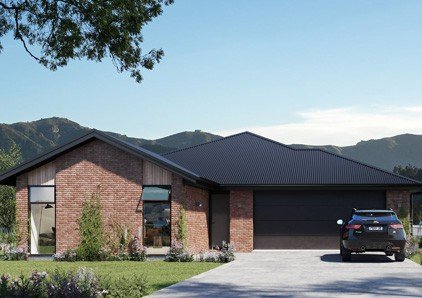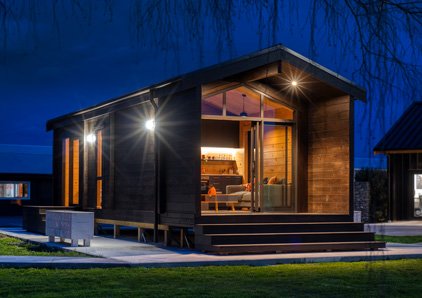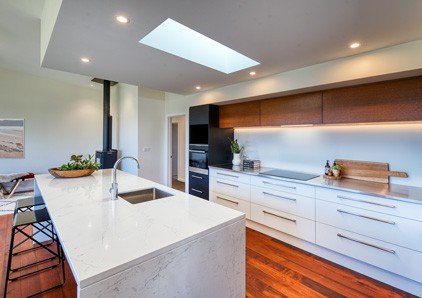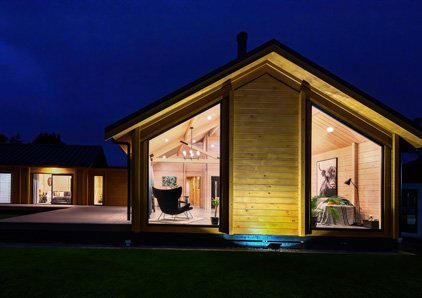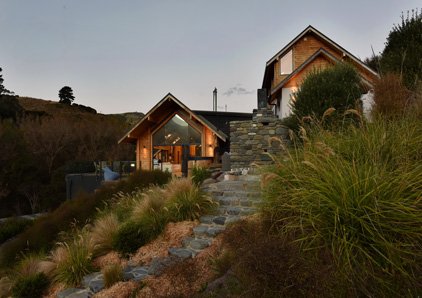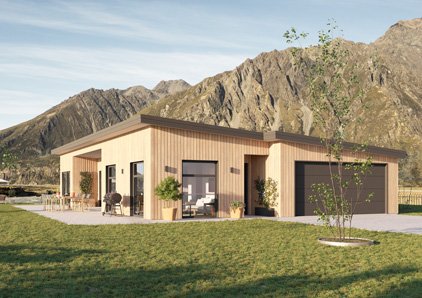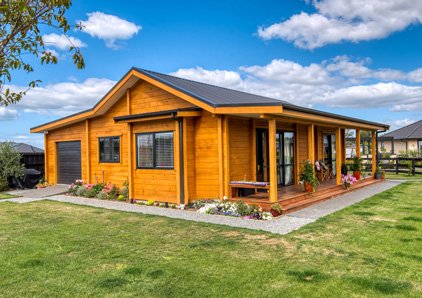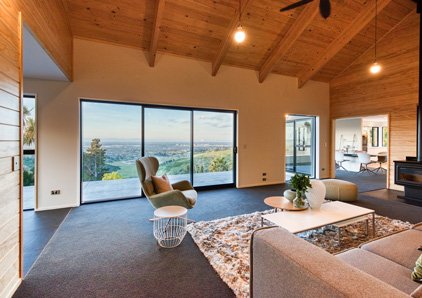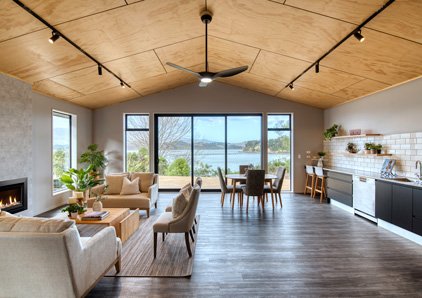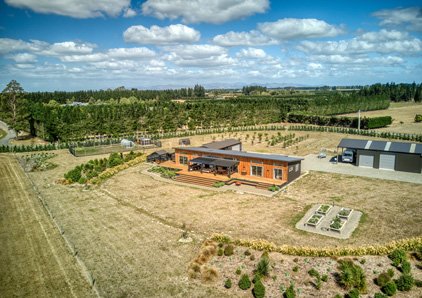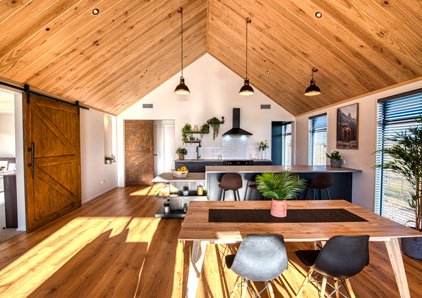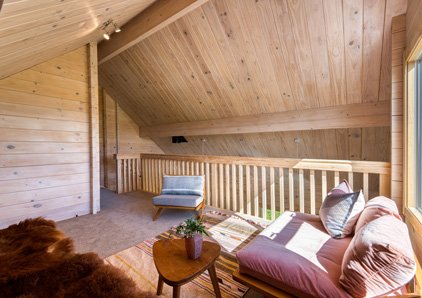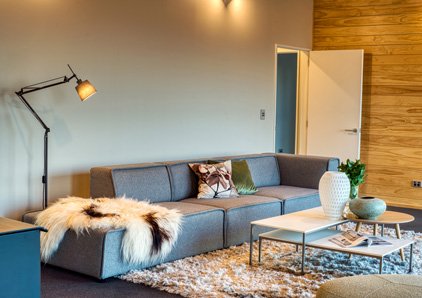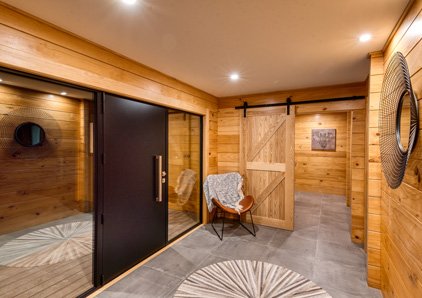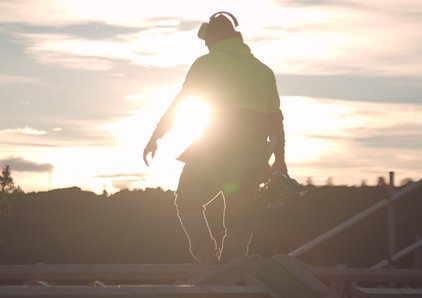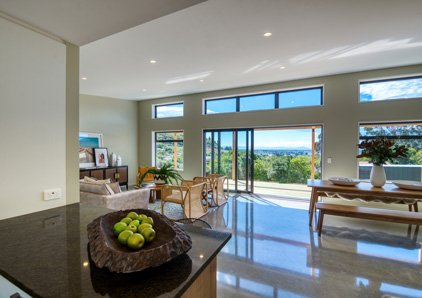This two-storey, three-bedroom alpine home, built entirely from sustainably grown New Zealand timber, is the original, smaller edition of the Miro Miro 162. It offers a wrap-around covered verandah for sheltered outdoor living. The high pitched roof and classic farmhouse/country style design add to its charm. Upstairs features a master bedroom with ensuite and a mezzanine sitting area, ideal as extra sleeping space when friends come to stay. The ground level incorporates 2 bedrooms, bathroom-toilet, separate laundry and a cozy kitchen-living. Not only is this home warm and healthy due to the natural insulation properties of timber, but it is also carbon negative and earthquake proof, thanks to Fraemohs’ interlocking timber system which features in all our homes from our Solid Timber range. Additionally, the low maintenance characteristics of a timber home make it a great long-term investment.
PlanHub
Want to see how the ‘Miro Miro 148’ looks on your plot of land? Use PlanHub to experiment with this or any of our house plans on your actual land. It’s easy to use and seriously powerful. Explore different designs and design modifications then at the click of a button, request specific pricing information for your design. Download PlanHub here (iPad only) and see the instructional videos for it here. PlanHub is exclusive to Fraemohs Homes.
