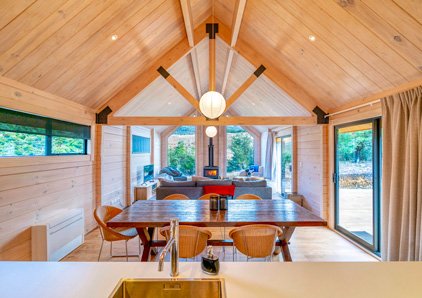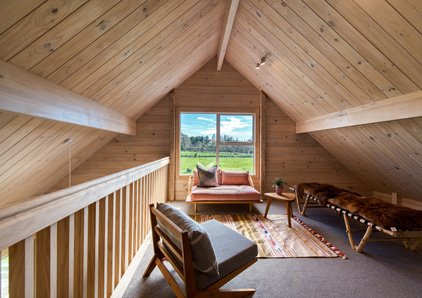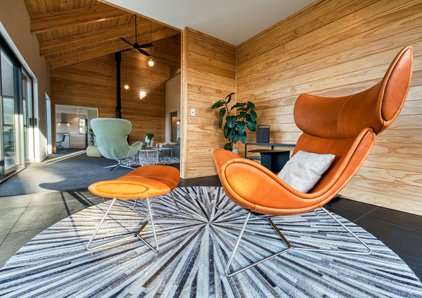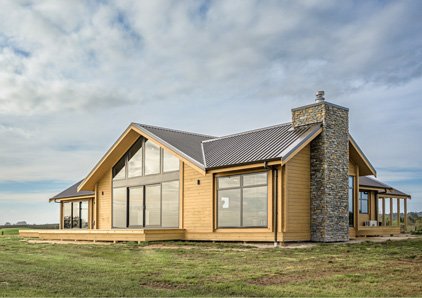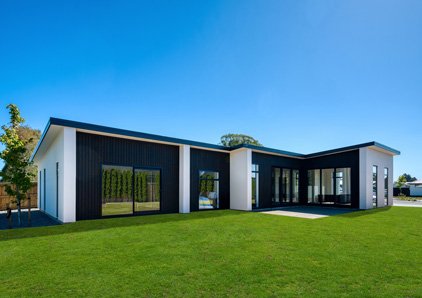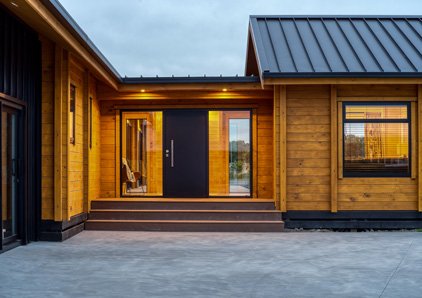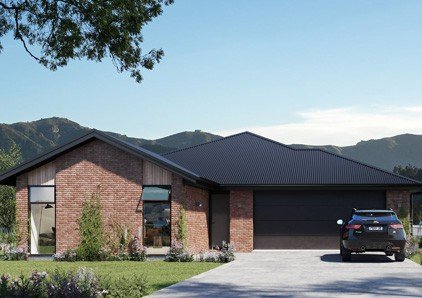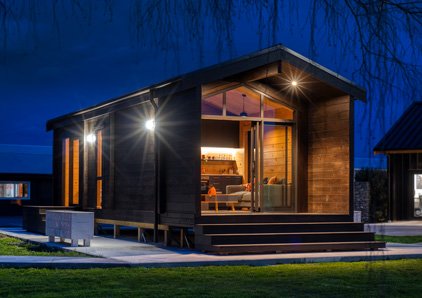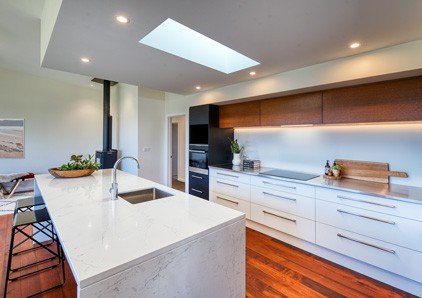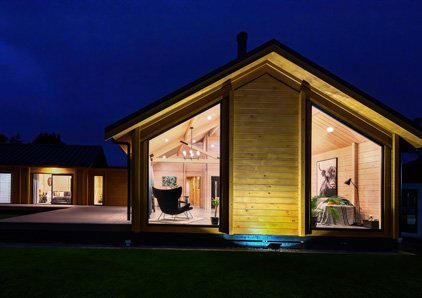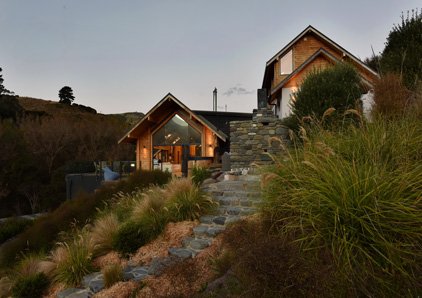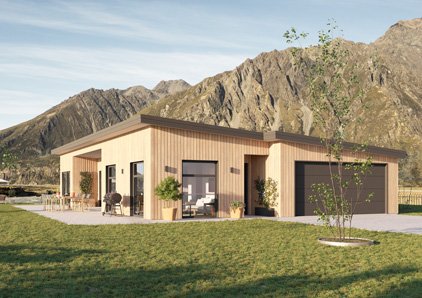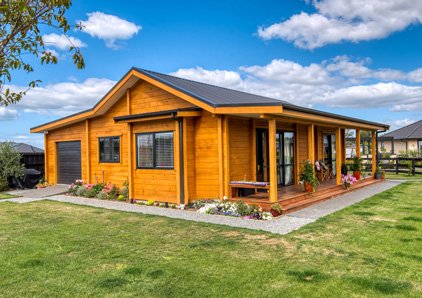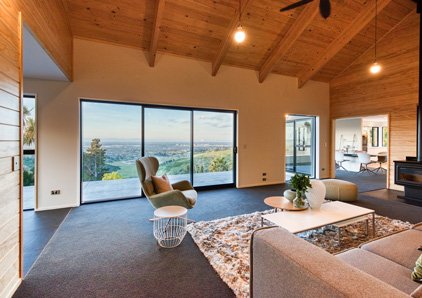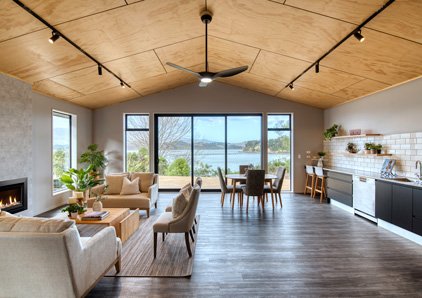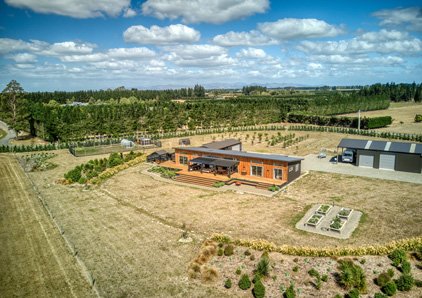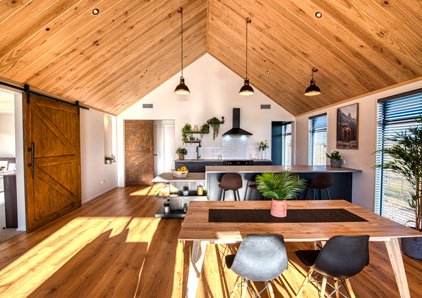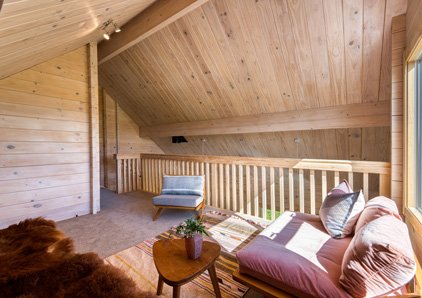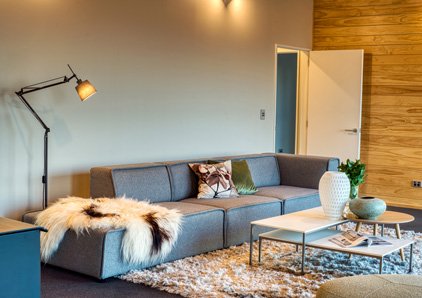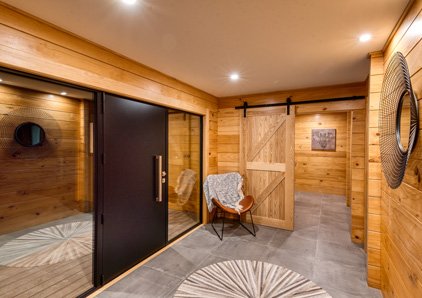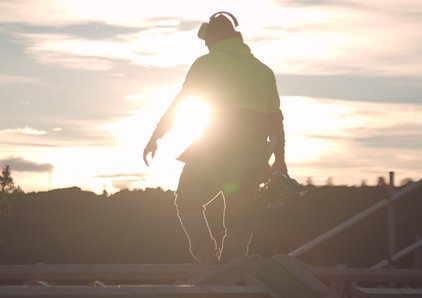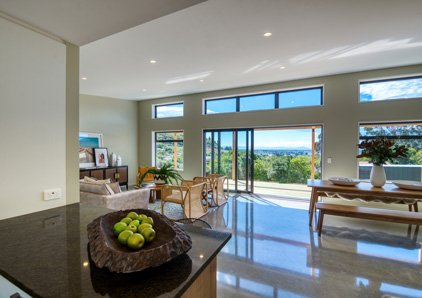The MacKenzie Mono is a gorgeous retreat for two, constructed from sustainably grown New Zealand timber on the banks of your favourite patch of paradise. Its high windows capture the stunning views and the sheltered covered deck is ideal for relaxing when it’s too windy for fishing. With a modern monopitch roof, this design offers an alternative to the ‘Mackenzie Gable’. Not only is it sustainable, but it is also warm, healthy and carbon negative thanks to the natural insulation properties of timber and carbon sequestration of sustainably grown plantation pine, and earthquake proof due to Fraemohs’ interlocking timber system. One of the key benefits of this design is that it requires low maintenance. The fact that it is made entirely of timber means less upkeep is needed, making it a great long-term investment.
Fraemohs Wellington have a ‘Mackenzie Mono’ show home now open for viewing. See their show home page for more info.
PlanHub
Want to see how the ‘Mackenzie Mono’ looks on your plot of land? Use PlanHub to experiment with this or any of our house plans on your actual land. It’s easy to use and seriously powerful. Explore different designs and design modifications then at the click of a button, request specific pricing information for your design. Download PlanHub here (iPad only) and see the instructional videos for it here. PlanHub is exclusive to Fraemohs Homes.
