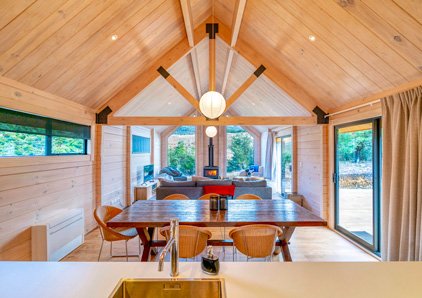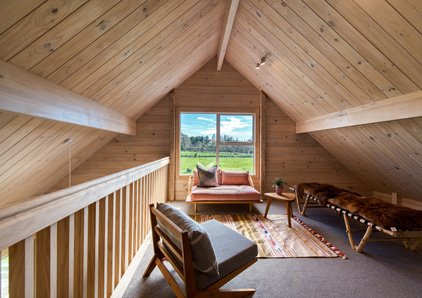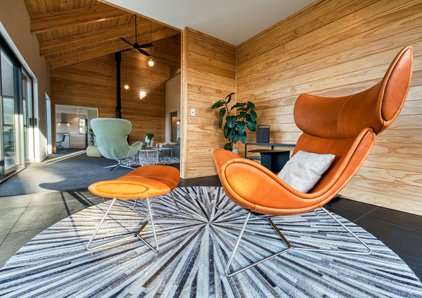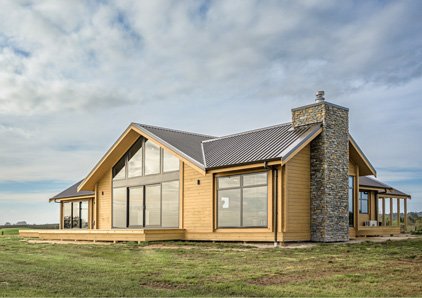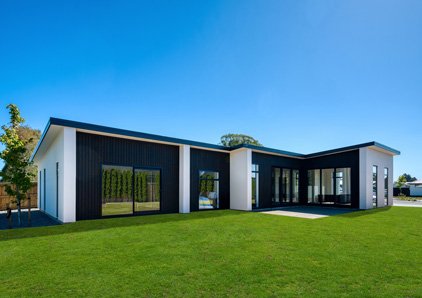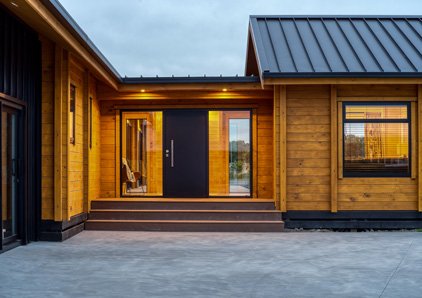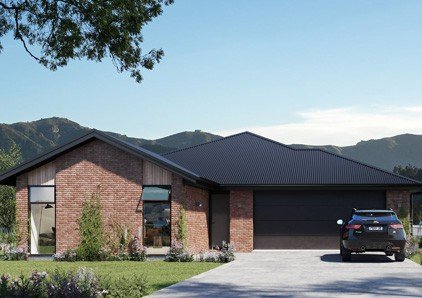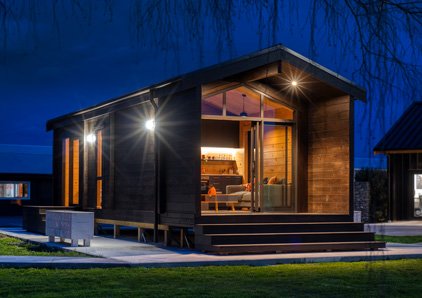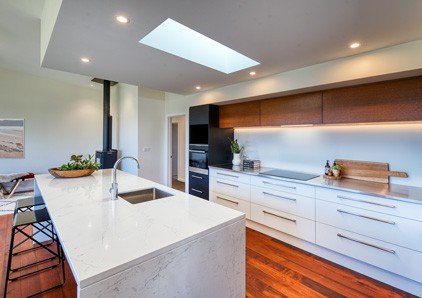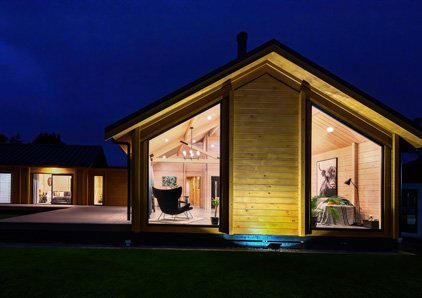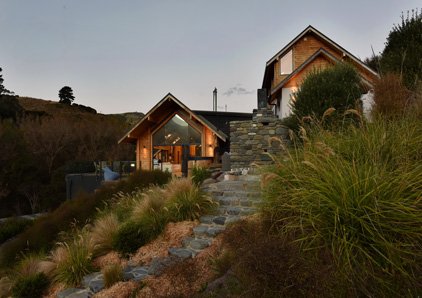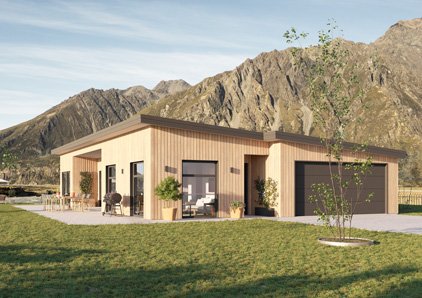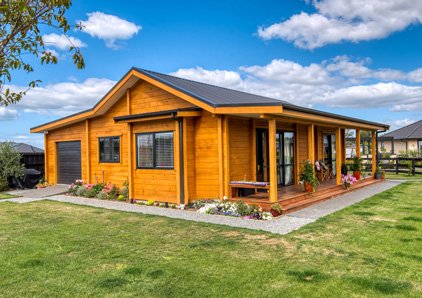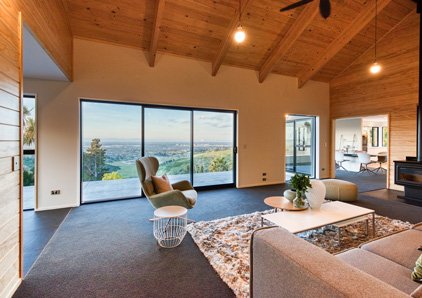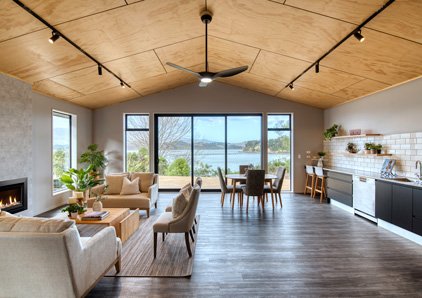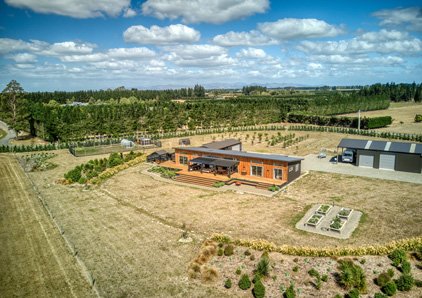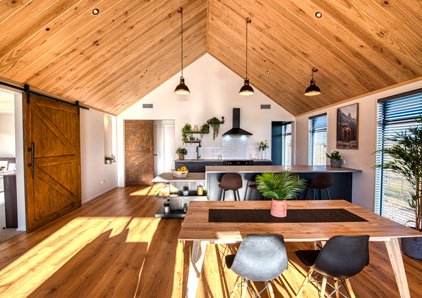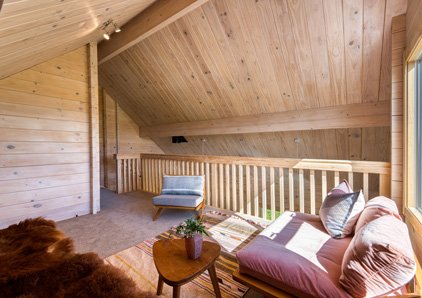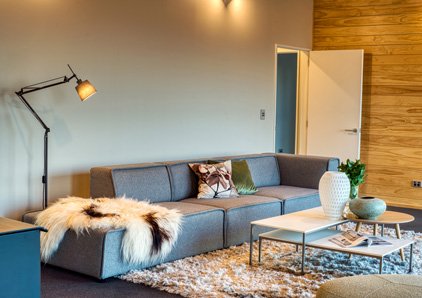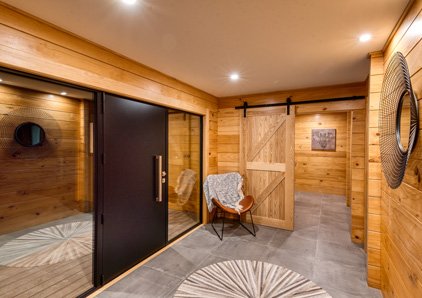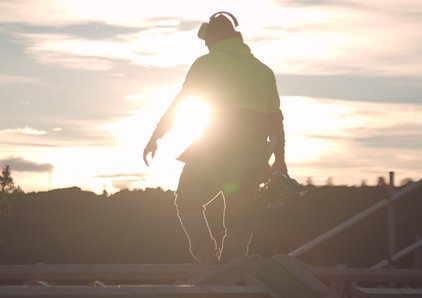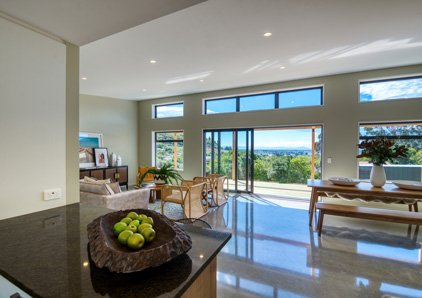Inclusions below are your base features. Plenty of additional options are available though – simply contact our experienced sales team to discuss your own personal requirements.
Exterior Features
Cladding – Vertical Radiata
Quality aluminium double glazed joinery with colour matched double tongue catches to windows for easy ventilation
Parkwood fibreglass entry door
Parkwood pull entry door handle
Colorsteel roofing, fascia and downpipes
James Hardie soffits
Interior Features
All exterior and interior framing 90x45mm H1.2 treated timber pre-cut and pre-nailed
Flat panel internal doors
Ferraro door hardware – your choice from 8 styles
Fraemohs match lining to feature wall in living as plan
Gib walls and ceilings 2.4m stud throughout
Wardrobe systems – Multi shelving to master – Single shelf and rail to other bedrooms
Insulation R3.6 to ceiling R2.6 to external walls
60mm bevelled skirtings
Kitchen (not included in shell kitset)
Individually designed and fully quoted kitchens
Bosch wall oven, cooktop and dishwasher
Rangehood fully ducted
Glass splashback
Plumbing (not included in shell kitset)
Aquatica Laundry tub
Soft close back to wall toilets
Newtech wall mounted vanities
Arena moulded shower enclosures
Polished edge mirrors
Methven slide showers
Methven tapware
160-litre hot water cylinder for 2 bedrooms or less
250-litre hot water cylinder for 3 plus bedrooms
Freight
Freight is additional and will be provided to your site
Please note the following are not included with your Fraemohs kitset home:
Any building and/or resource consent fees/developer contributions, concrete or timber subfloor, general fixings – nails, screws, glue, plumbers pipe, S traps, valve kit and wastes (shower waste included), electrical wire and fittings, gib stopping, decorating materials, garage door (applicable to plan), floor coverings – carpet, vinyl, tiles, window dressings – drapes blinds, heating. Driveway, decks or landscaping.
