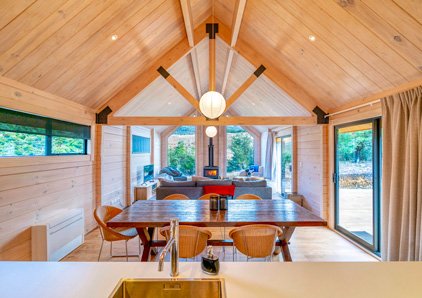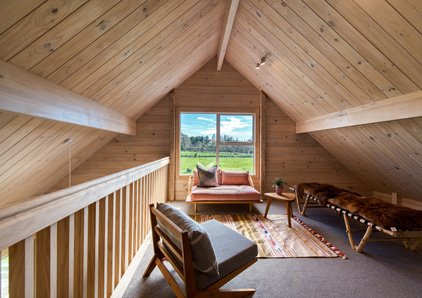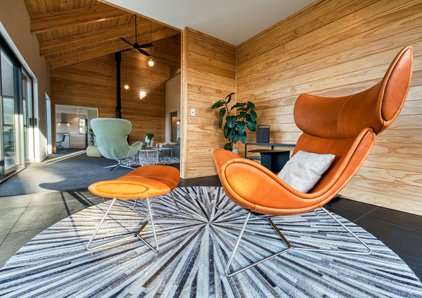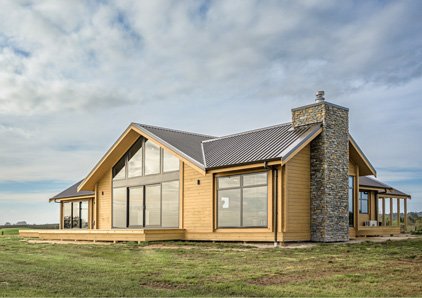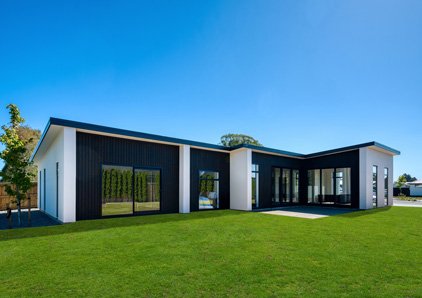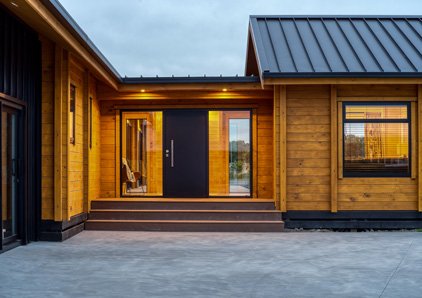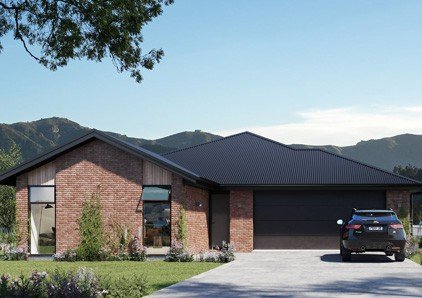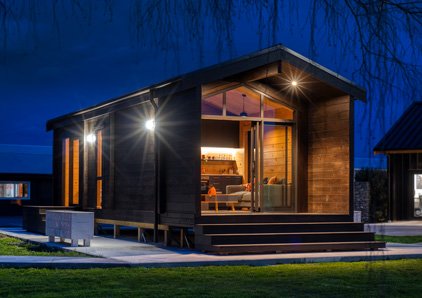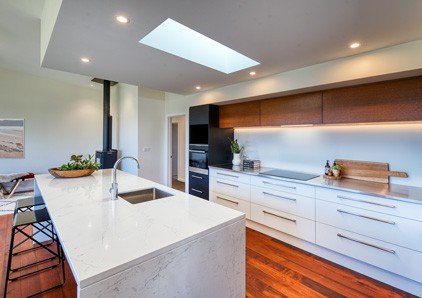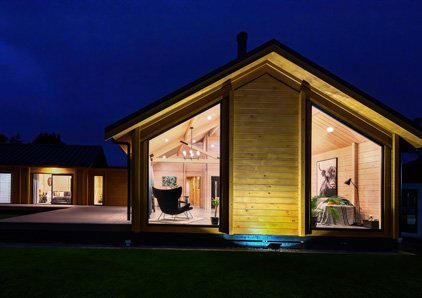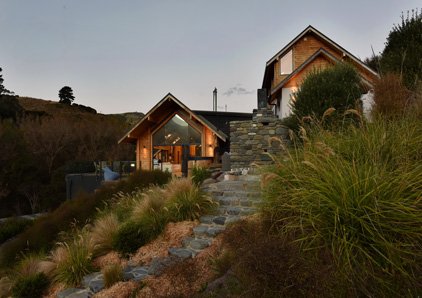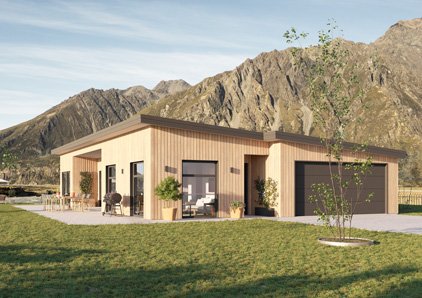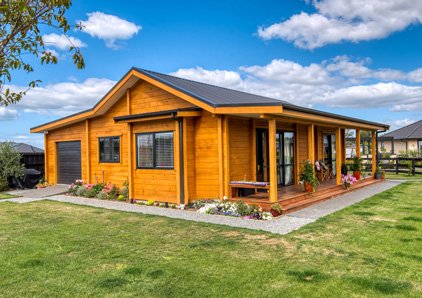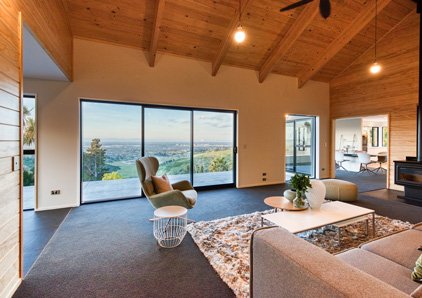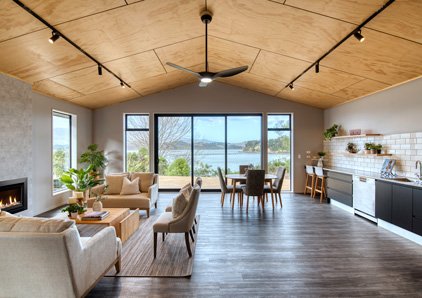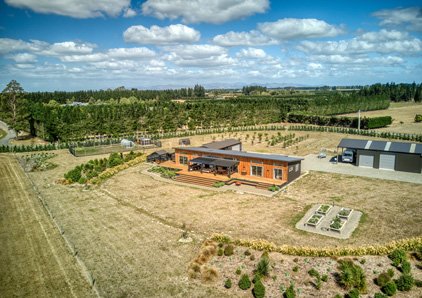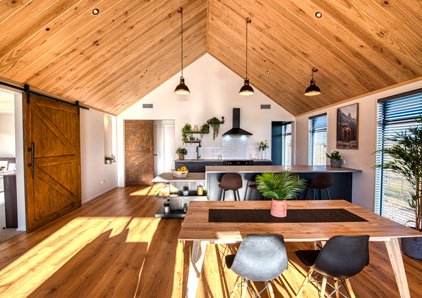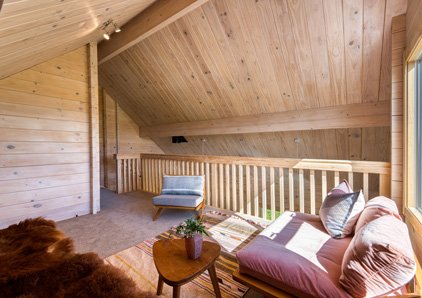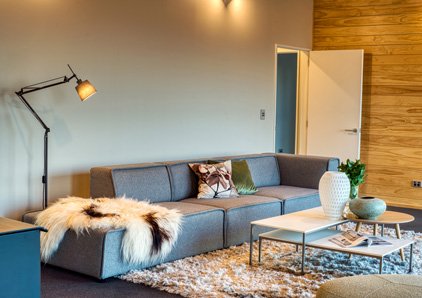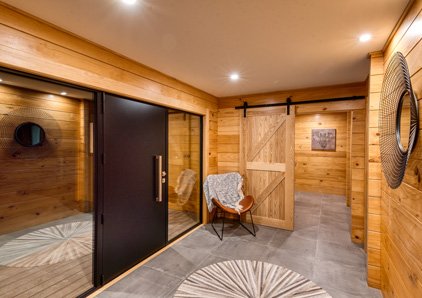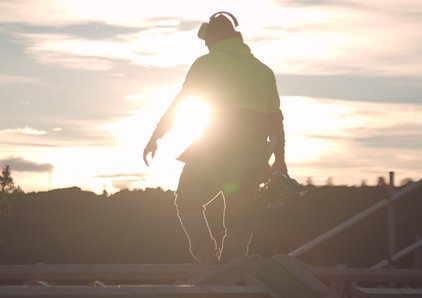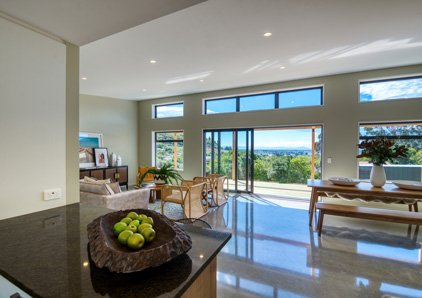The ‘Hurunui’ is a smaller version of our popular ‘Dunstan‘ pavilion home design from our Alpine Range. With its 183 square meter footprint, and double garage, it’s well-suited for urban sites. Its H-shaped design not only creates a sheltered space for entertaining, but also offers a covered outdoor area for shade and a seamless connection to the living wing. The bedroom wing provides a tranquil retreat from the main living area, and it also includes a study, which can be a great benefit for those who work from home or need a dedicated space for studying or working on personal projects. This room can provide a separate and quiet space away from the rest of the home, allowing for better concentration and productivity. Additionally, having a study can increase the value of the home and make it more attractive to potential buyers. As with all homes in our Timbermode range, it offers exceptional value and quality, while also allowing for optional upgrades to personalise and beautify the home to your taste.
PlanHub
Want to see how the ‘Hurunui’ looks on your plot of land? Use PlanHub to experiment with this or any of our house plans on your actual land. It’s easy to use and seriously powerful. Explore different designs and design modifications then at the click of a button, request specific pricing information for your design. Download PlanHub here (iPad only) and see the instructional videos for it here. PlanHub is exclusive to Fraemohs Homes.
