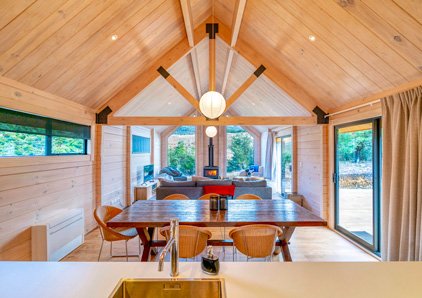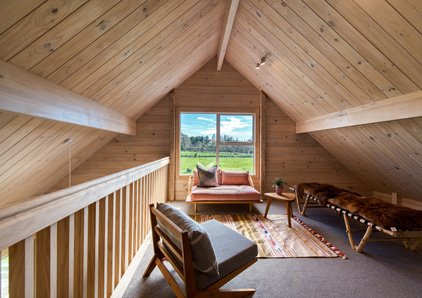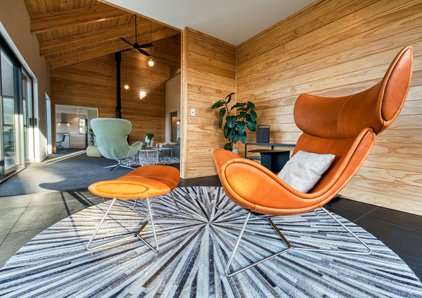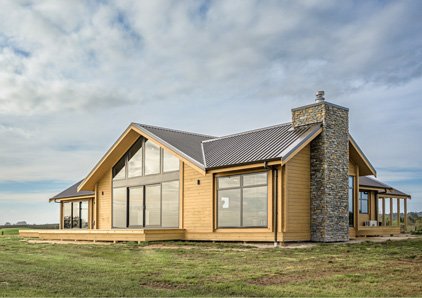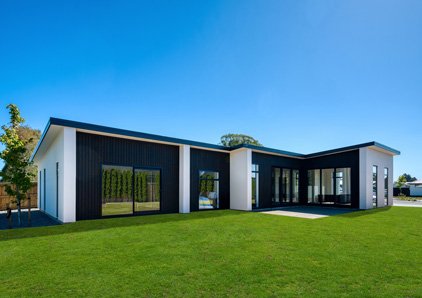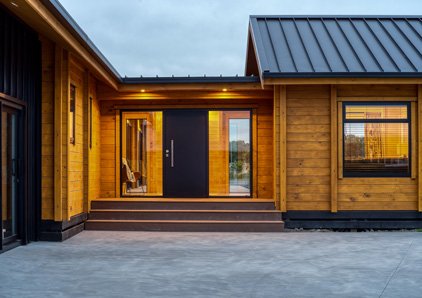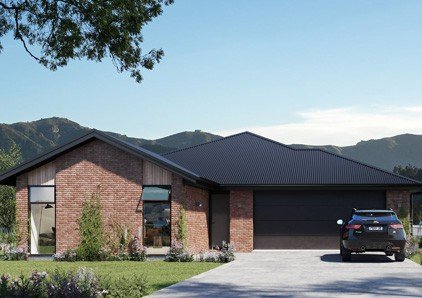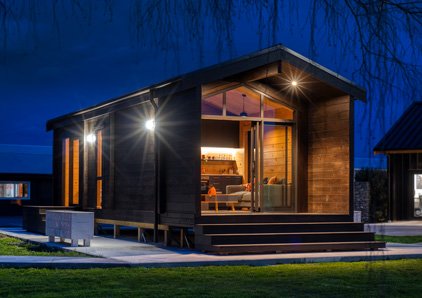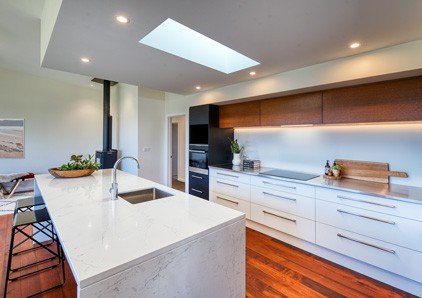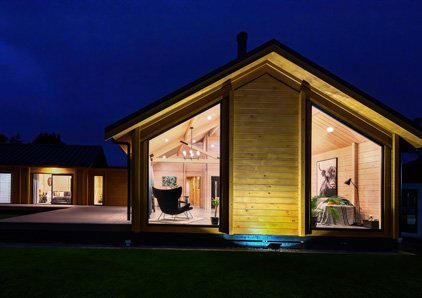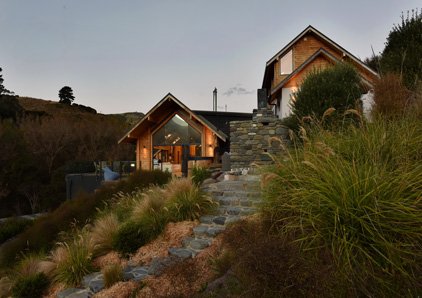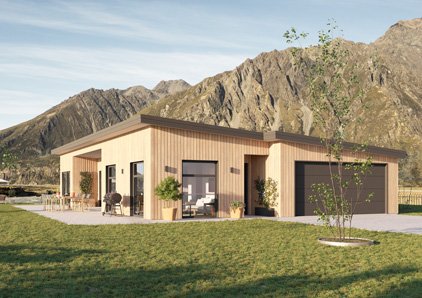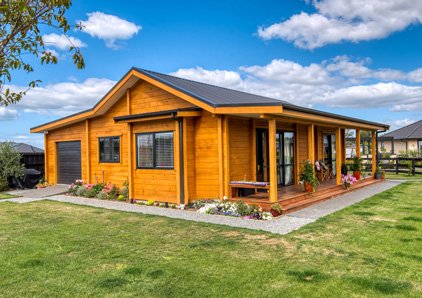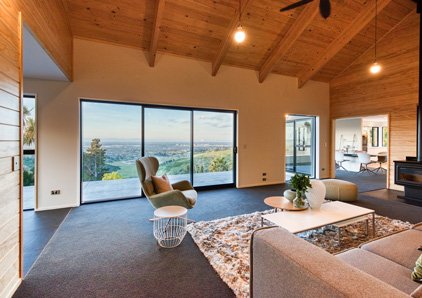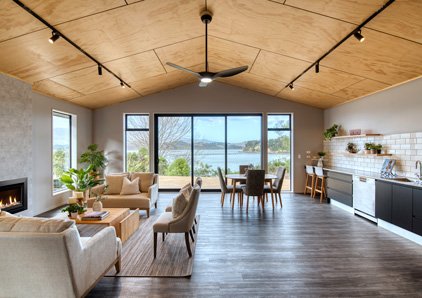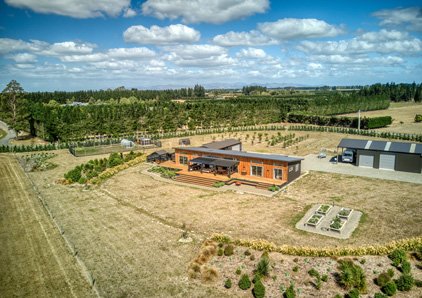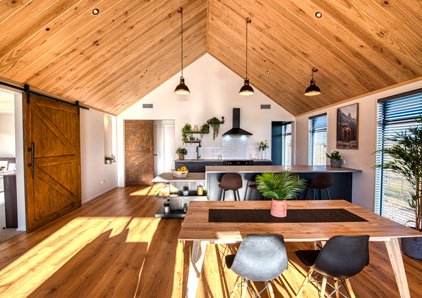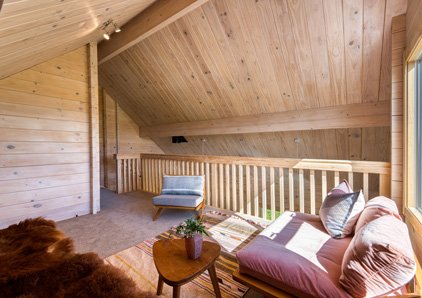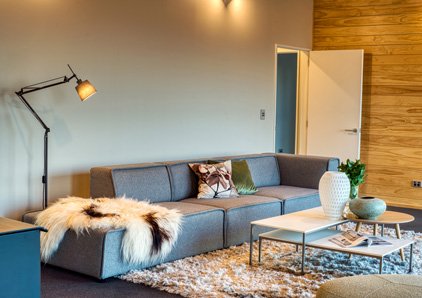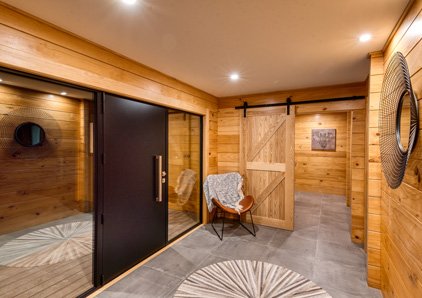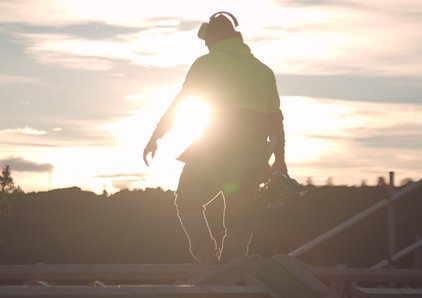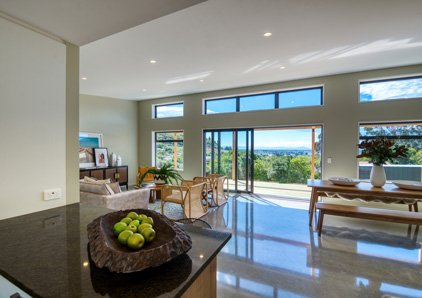The ‘Nikau’ is a classic design from our Timbermode range, named after New Zealand’s very special native Nikau Palm. Its 167 square metre footprint, double garage and 3 bedrooms offer exceptional value, while also allowing for optional upgrades to personalise and beautify the home to your taste. A stylish home designed for maximum privacy and sunshine, with a master suite including walk-in robe and ensuite, and a handy study, flanking one end of the generous living area. The study is a great feature for those who work from home, or for anyone who needs a quiet space for reading, writing, or other activities. The two family bedrooms, a bathroom and a double garage flank the other end of the living area. The Timbermode range represents a balance of cost savings on specifications and a constant focus on quality of product and quality of living. This makes the Nikau a great option for those who want a comfortable and stylish home that is also a smart investment.
PlanHub
Want to see how the ‘Nikau’ looks on your plot of land? Use PlanHub to experiment with this or any of our house plans on your actual land. It’s easy to use and seriously powerful. Explore different designs and design modifications then at the click of a button, request specific pricing information for your design. Download PlanHub here (iPad only) and see the instructional videos for it here. PlanHub is exclusive to Fraemohs Homes.
