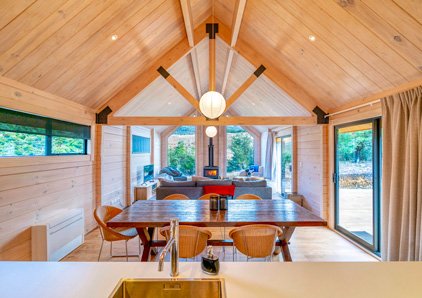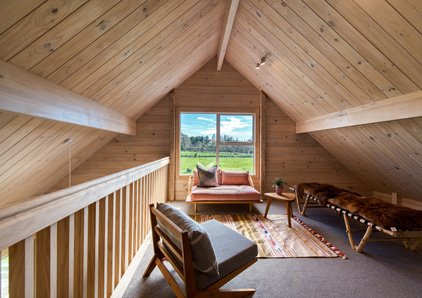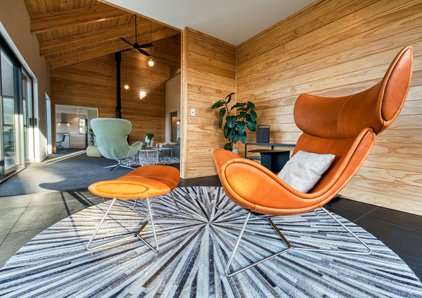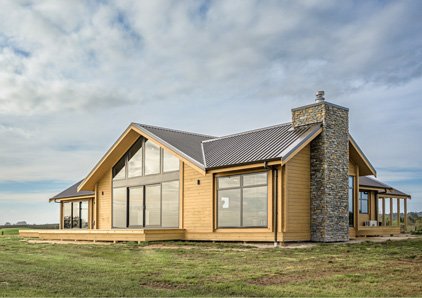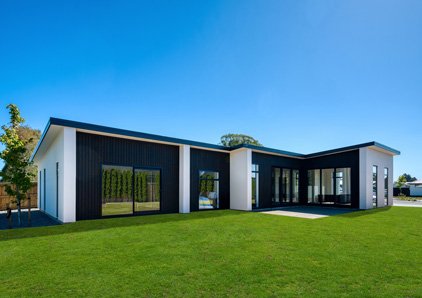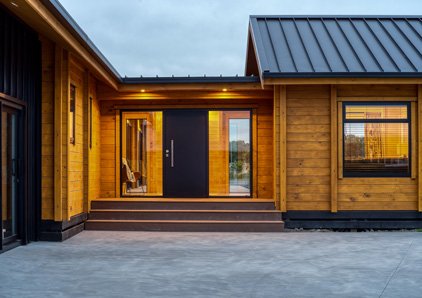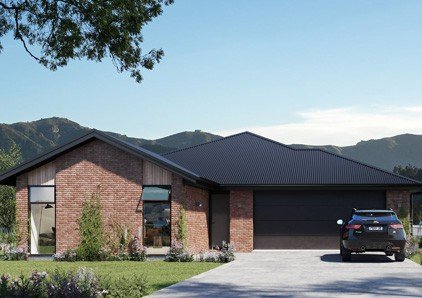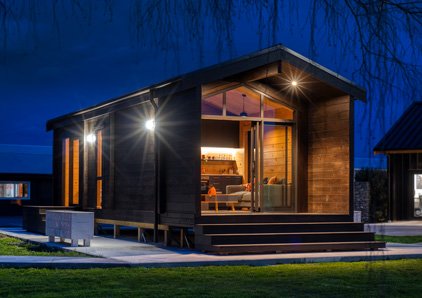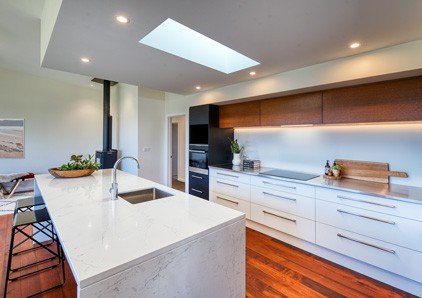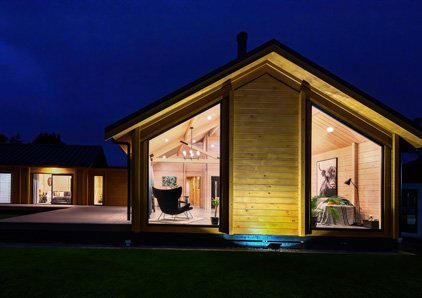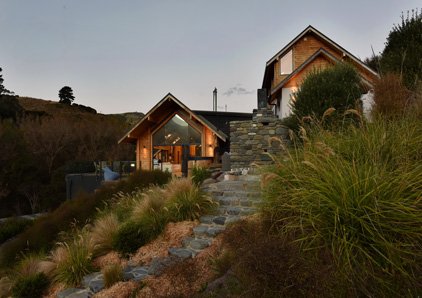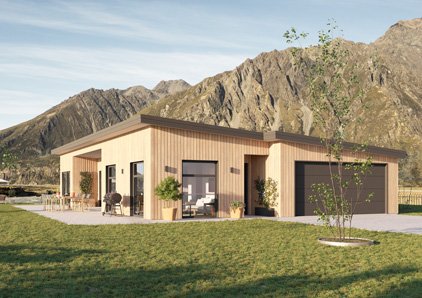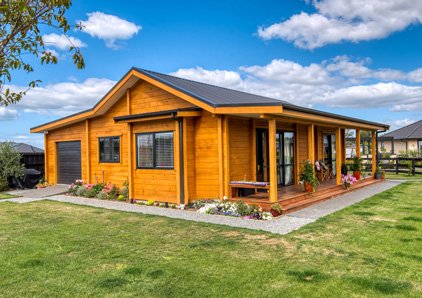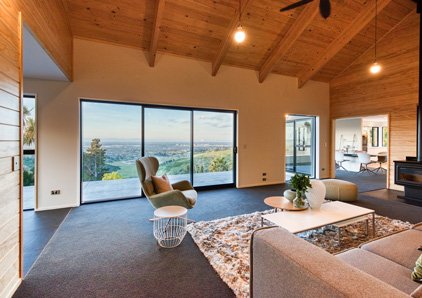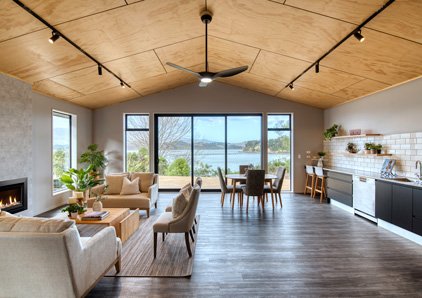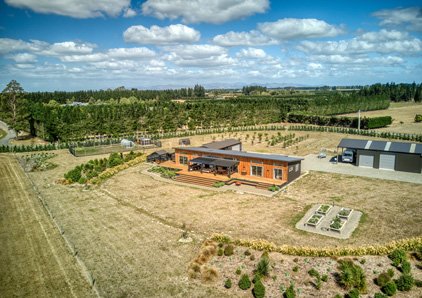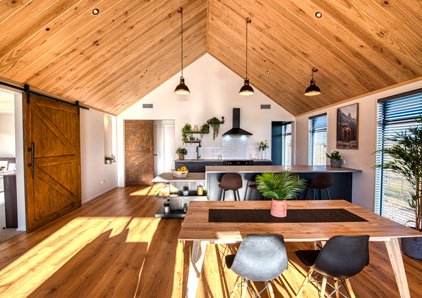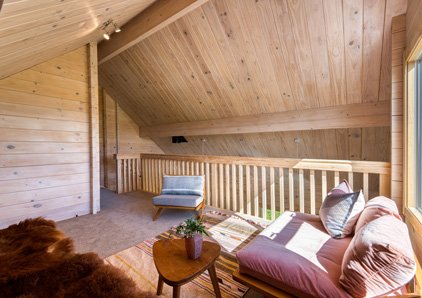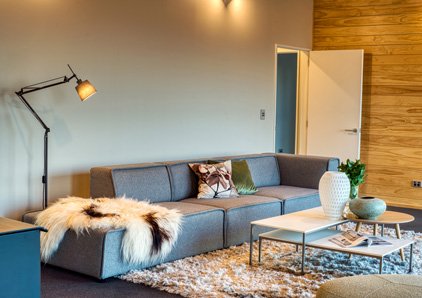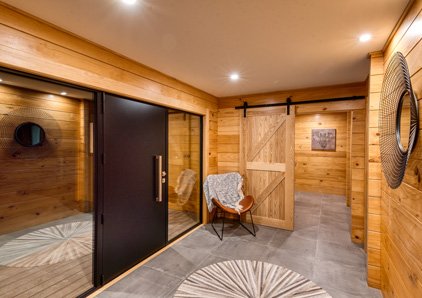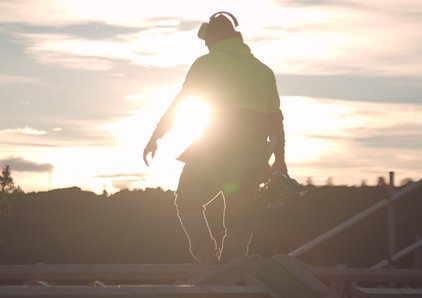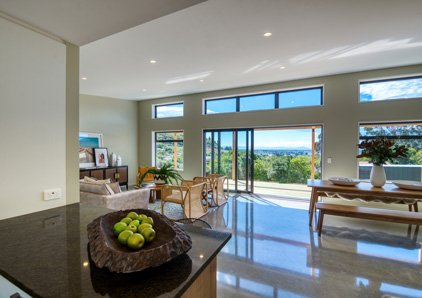A compact and stylish home from our Timbermode range, designed to maximise space while still providing all the necessary amenities. This popular design is suited as both a small family home and as a fun holiday home, benefiting from lots of natural sunlight and ease of access to the outdoor areas for al fresco dining and entertaining. With 113 square metres of living space and a double garage, the Hawthorn offers exceptional value with some savings made on the specifications, while still maintaining a constant focus on quality of product and quality of living. The layout includes three bedrooms and a bathroom complete with bath and separate shower, including a master suite with its own ensuite and double robes. This design allows for maximum privacy and comfort. The Timbermode range also offers optional upgrades to personalise and beautify the home to your taste. A comfortable and stylish home that won’t break the bank.
PlanHub
Want to see how the ‘Hawthorn’ looks on your plot of land? Use PlanHub to experiment with this or any of our house plans on your actual land. It’s easy to use and seriously powerful. Explore different designs and design modifications then at the click of a button, request specific pricing information for your design. Download PlanHub here (iPad only) and see the instructional videos for it here. PlanHub is exclusive to Fraemohs Homes.
