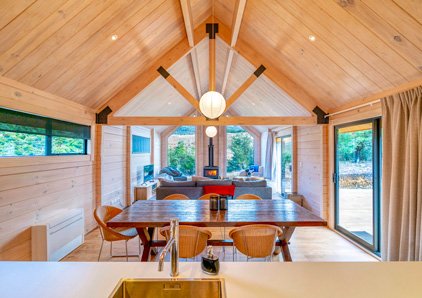
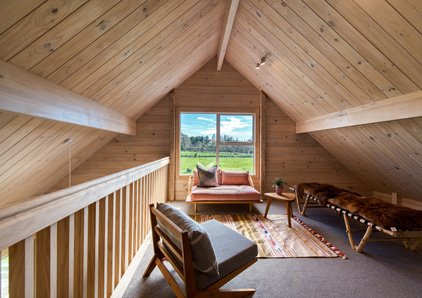
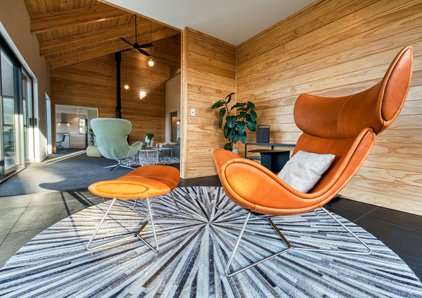
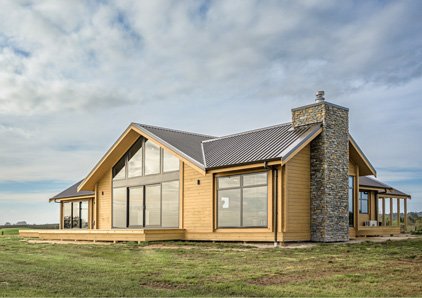
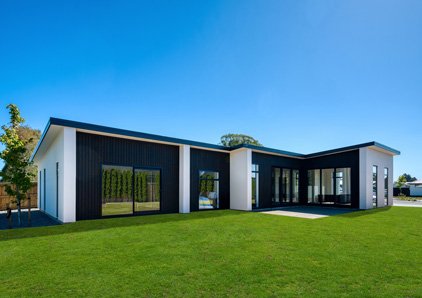
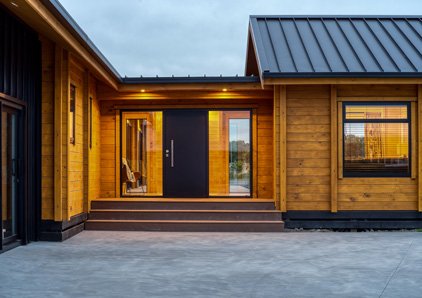
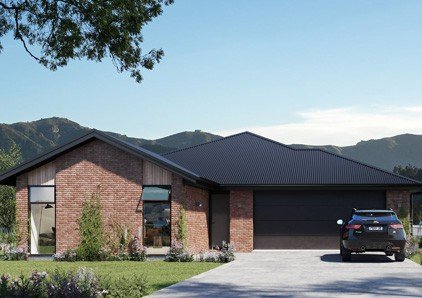
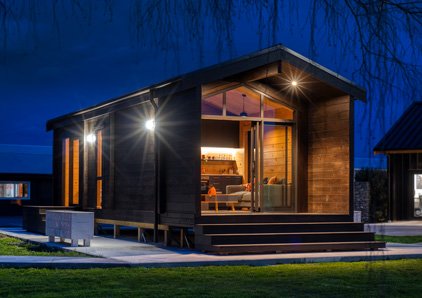
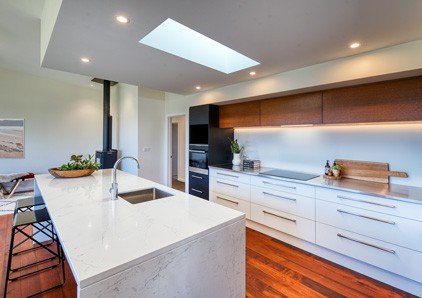
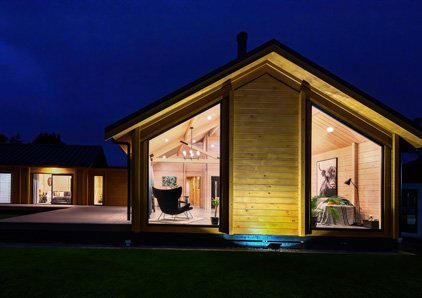
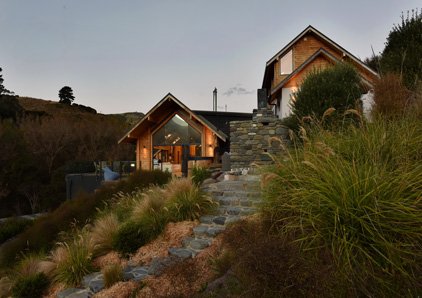
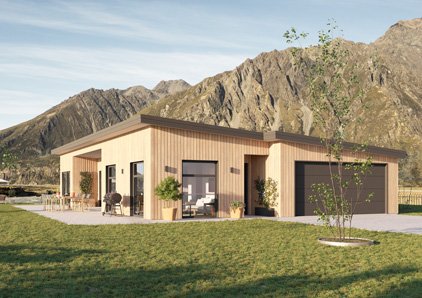
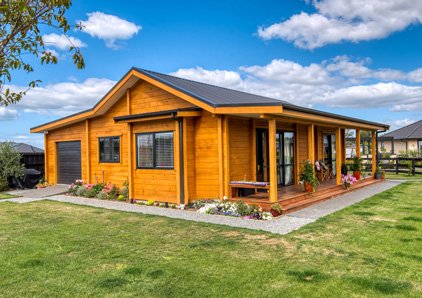
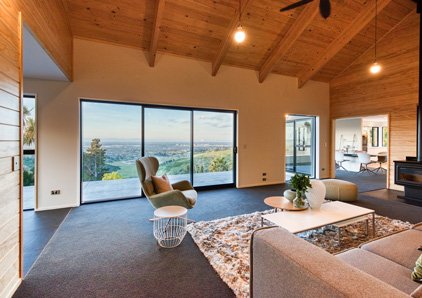
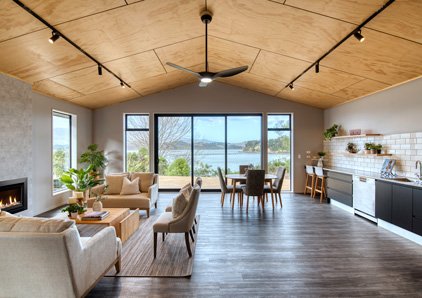
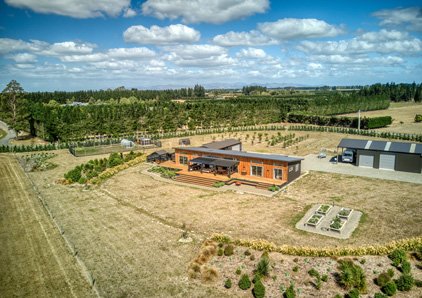
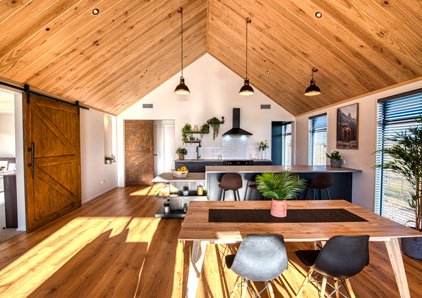
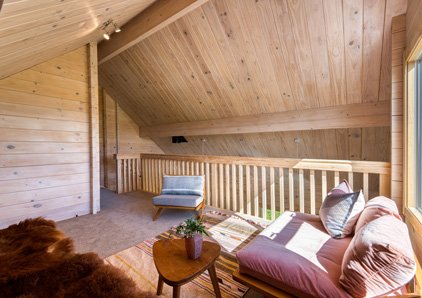
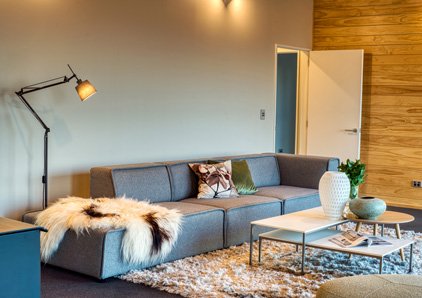
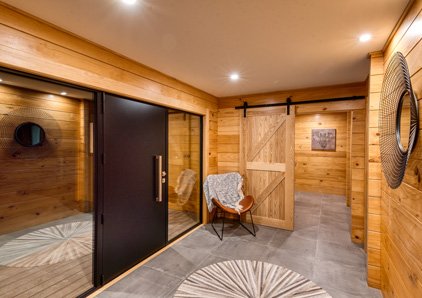

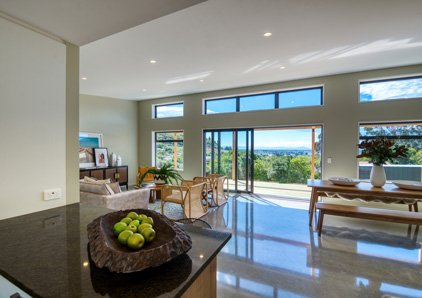
Answers to questions about architectural homes, like:
How long does it take an architect to draw plans?
Can you customise an architecturally designed plan?
How do you build an architecturally designed home on a slope?
What are the disadvantages to architectural homes?
Location: Lincoln
Product: Timbermode
Build type: Full build
Architectural homes guide – everything you need to know
A staggering 80% of architectural plans never get built, because the design ends up being unaffordable to build. Living in an architecturally designed home is the dream for most new home buyers; who wouldn’t want to live in a home which has been custom designed just for you? But like so many parts of the new home build process, there are approaches which can place your dream well within your grasp. If living in an architectural home is your dream, then this page is for you. We share a range of practical tips and insider knowledge, all with the aim of getting you the home you really want. If you would like to know more or if there are any topics of interest you want us to include on this page, please feel free to email us your suggestion and we’ll do our best to include it for you.

How do you build an architecturally designed home on a slope?
A sloping building site is more difficult and costly to build on than a flat site. By their very nature hill builds tend to be architecturally designed homes.
Extensive earthworks may be required to create a suitable building platform and you are likely to need specially engineered foundations and retaining walls.
However hillside slopes do offer a number of advantages over flat sites including the opportunity for striking designs with spectacular views and all day sun.
How long does it take an architect to draw plans?
Obviously the timeframe for drawing plans will vary from architect to architect. It will also depend on the size and complexity of the home design.
However, as a rough guide you should allow four to six months to draft floor plans and have them finalised and ready to submit to your local Council for the required building consents. One important thing to remember is that the timeframe to design a building can be affected considerably by the clients. It pays to do some careful planning before you approach your architect so that you can clearly convey what you are wanting in your design at the early stages. This can help avoid having to make major modifications to the plans later down the track.
One option to help you focus clearly on what you want in your home’s design and significantly speed up the process is to start with a pre-designed plan and customise it to your personal and site requirements.
Can you customise an architecturally designed plan?
Some people mistakenly believe that if you decide to build your new home from a pre-designed house plan then you are unable to customise the plan to suit your needs. However most home building companies will offer you the option of modifying existing house plans. This can be a good option as fine-tuning a proven plan is generally faster and more cost-effective than starting from scratch.
Browse the range of customisable Timbermode home designsHow many parties are involved when building an architectural design plan?
Many people think that if they are planning to build a new home they should approach an architect first and get the design right before they start thinking about who will build their house.
The potential problem of this approach to the building process is that many architects focus on the design purely from an aesthetic perspective but do not factor in the cost or time associated with various design elements. This can leave you with a set of beautiful plans which prove to be utterly useless as there is no way you can actually afford to build the home you have had designed for you.
The best way to avoid this very common situation is to choose your builder first and get them involved to work alongside your architect during the development of the plans.. That way you can combine your builder’s practical knowledge of the building process with your architect’s vision to overcome design challenges and create an attractive, functional home that you can afford to build.
What is the the advantage of using a full architectural design and build service?
Some companies offer a full architectural design and build service. The advantage of this one-stop shop approach is that your architect and builder will be used to working together closely during the design process. A good building company will be able to give you clear advice on how much your chosen design will cost to build so you can plan your budget accordingly. If the sales team are appropriately qualified construction specialists and not just salespeople they will understand the cost implications of various design choices and be able to advise how you can achieve the end result you want in the most cost-effective way.
As part of a full architectural design and build service your building company will manage the process of obtaining Council consent so all you have to think about is your exterior/interior decisions and they usually have interior design experts available to offer advice on this too if you need it!
If you have not already found a section on which to build, you may want to choose a building company which offers house and land packages to make the process even easier for you.
Learn more about the building processWhat are the costs involved when building from an architectural plan?
Plans drawn by architects generally have a strong focus on aesthetic appeal; however they are often not designed with a budget in mind. This is why a staggering 80% of architectural plans never actually get built as the cost to build the design ends up being unaffordable. To avoid this common pitfall, it is advisable to get a builder involved in the process to work with your architect and ensure that the design you end up can be built within your budget.
One of the main advantages of building from a pre-designed architectural plan is that your home building company will be quickly and easily be able to give you a clear indication of the estimated building costs. Because the plans have been tried and tested, there are less likely to be hold-ups with the Council consent process or hidden costs while building.
Learn more about building an architecturally designed home
Are architecturally built houses strengthened against earthquakes?
All homes built in New Zealand are required to meet the current Building Code which specifies minimum standards that all new homes need to meet in terms of their stability and resistance to potential risks such as fire and earthquakes.
Since the Christchurch earthquake even more attention has been paid to earthquake resilience in the design and construction of homes in this country. In Canterbury foundation designs are specified based on a geo-technical assessment of the nature of the ground and how prone it is to liquefaction in the event of seismic activity.
A house designed to meet the New Zealand Building Code is designed to preserve life in an earthquake and remain habitable afterwards. Generally this means that if your house is designed to meet the Building Code minimum standards it will still sustain some earthquake damage. If you are looking for a more earthquake resistant home, solid timber homes such as those built by Fraemohs Homes are a good option.
More information about building an earthquake proof homeWhat are the benefits of building from an architectural plan over hiring a firm?
“Should I hire an architect?” is a question that many people ask themselves when they are considering building their own home. Architects can offer one-of-a kind statement homes but they also tend to come with a price tag to match.
When choosing between a pre-designed architectural house plan versus an architectural firm there are a number of things to consider.
If you are not sure where to start in terms of your home’s design, house plans can offer you an easy way to narrow down what you like and don’t like. Some other reasons to use house plans are that there are so many designs available that you may find one that ticks all your boxes and if you have time constraints you will likely be able to start building your new home far sooner than if you start from scratch with an architectural firm.
Browse Fraemohs' range of architectural designsWhat are the disadvantages to architectural homes?
While architectural homes can be very distinctive, they do have a number of disadvantages. Architectural homes are usually associated with a longer development time than homes constructed from pre-designed plans. Often architectural homes are more complex to build so the pricing is much higher than when building from a pre-developed house plan.
Architects often incorporate the latest techniques in energy efficiency and new technology into their designs. While this can be a positive thing, it can also be a common way in which budget blowouts can occur so as recommended previously, it pays to get your builder involved in the process early on.
Learn more about the architectural design and build processWhy do countries have different architectural styles?
Visit any country and you will find that it has its own distinct form of traditional architecture. Think for example of the whitewashed buildings of the Greek islands, the traditional brick terraced homes of inner London or Scandinavian timber homes.
These architectural styles are often in part a result of what building materials were available locally, which is why many early homes in New Zealand featured native timbers such as kauri, rimu and matai.
The local climate and cultural influences also have a significant bearing on the types of homes that are found in different countries.
Browse the Fraemohs range of architecturally designed homes
Architecturally designed and fully customisable home designs available in Timbermode, or Solid Timber.




