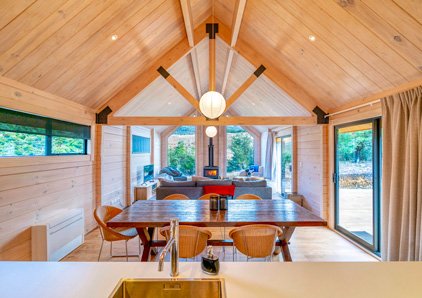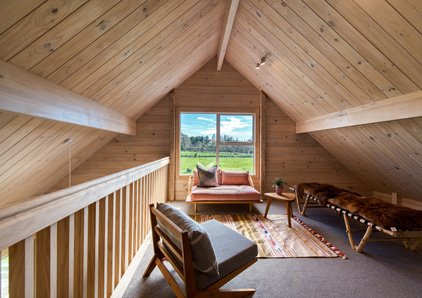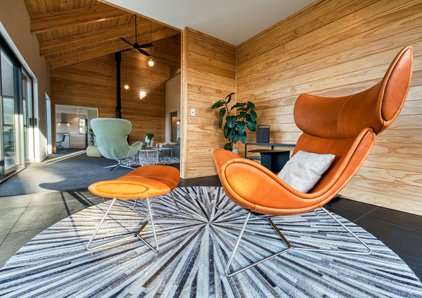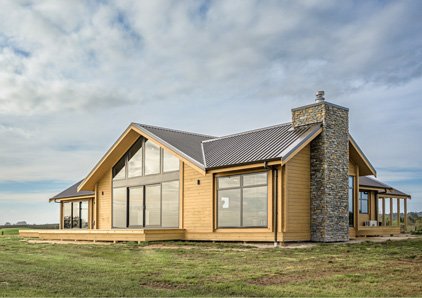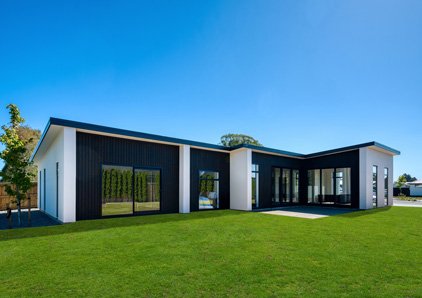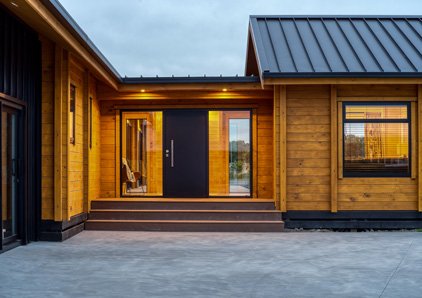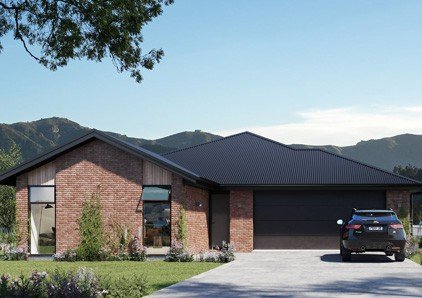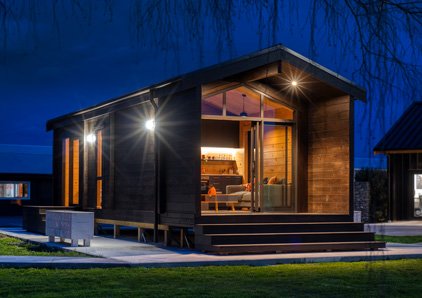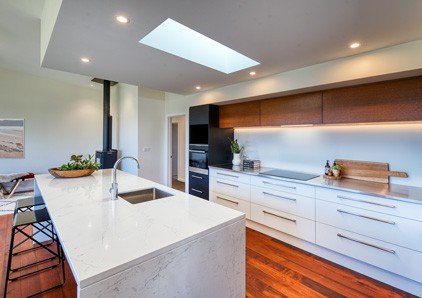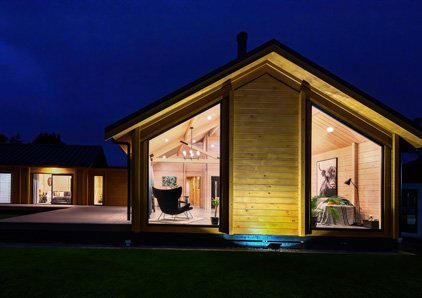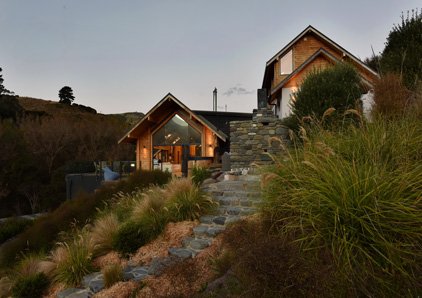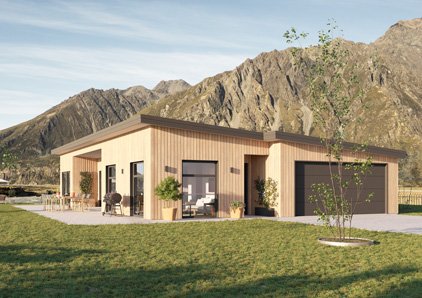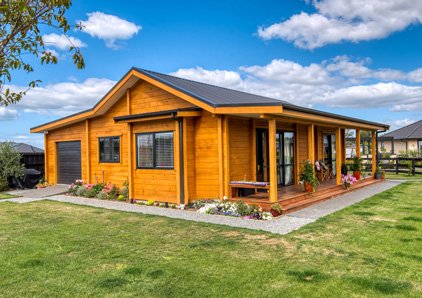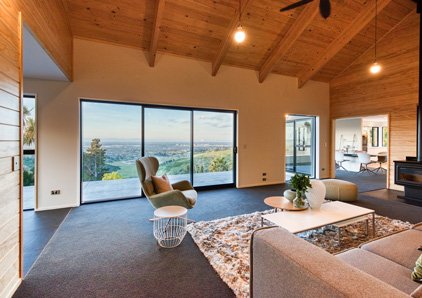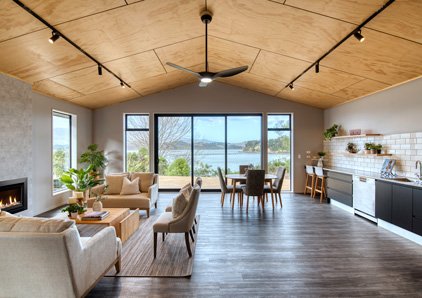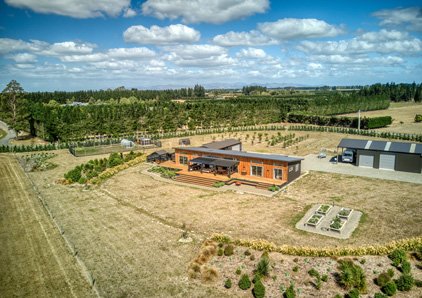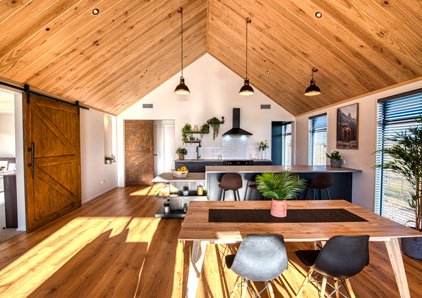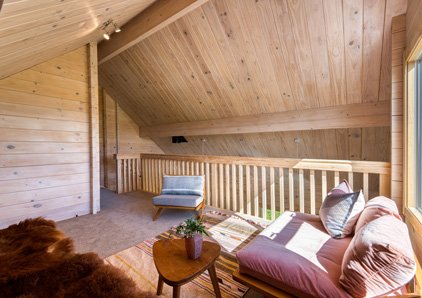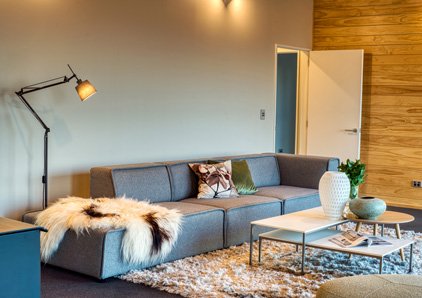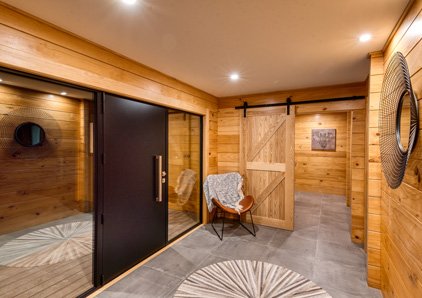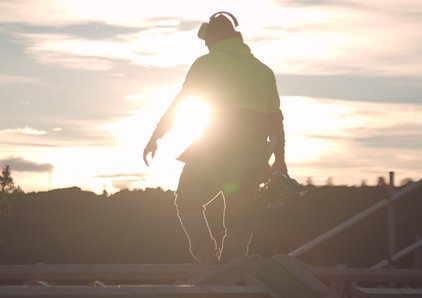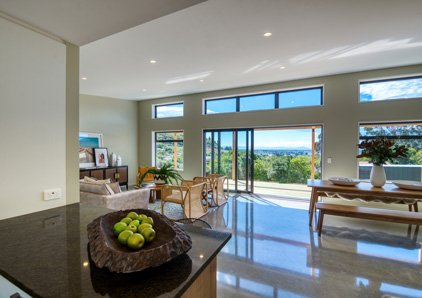The Dunstan is a prestigious, single storey home that boasts an impressive pavilion, or H-shaped, design. Ideal for larger sections and an outdoor lifestyle, this home offers a unique layout that creates sheltered outdoor spaces and provides shade from the sun. With three generously sized bedrooms and a guest room with its own ensuite, the Dunstan offers luxurious comfort. And for even more practicality, an oversized double garage with extra space for a boat or other toys is included. Optional upgrades to the specifications can make this already impressive home even more breathtaking.
In November, 2021 we launched our compact version of this pavilion design. See the ‘Hurunui’.
Please note the photos shown below are of a modified version of our Dunstan design. The original plan with no modifications is shown in the house plan below.
PlanHub
Want to see how the ‘Dunstan’ looks on your plot of land? Use PlanHub to experiment with this or any of our house plans on your actual land. It’s easy to use and seriously powerful. Explore different designs and design modifications then at the click of a button, request specific pricing information for your design. Download PlanHub here (iPad only) and see the instructional videos for it here. PlanHub is exclusive to Fraemohs Homes.
