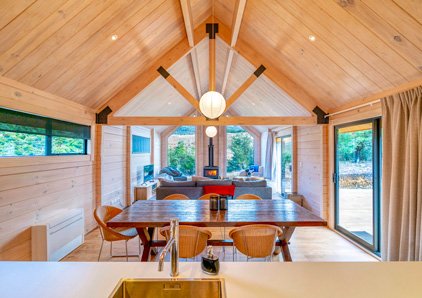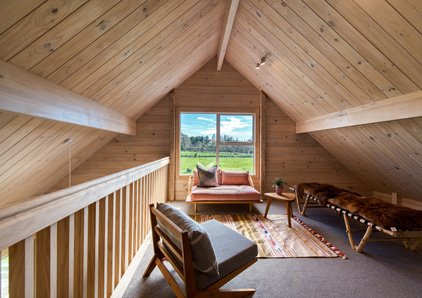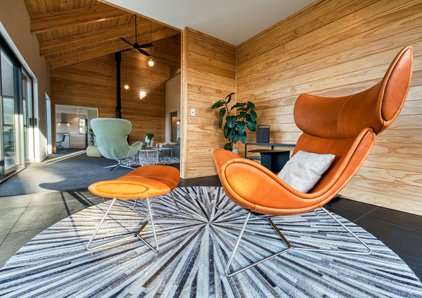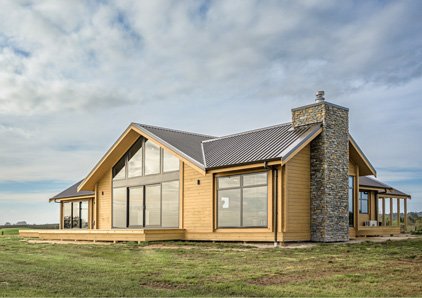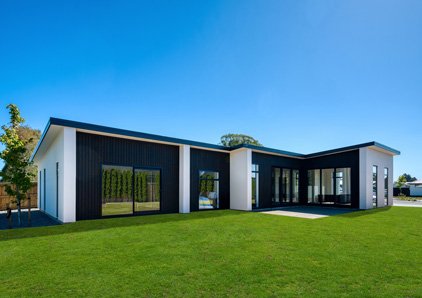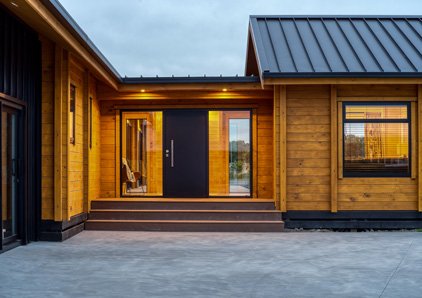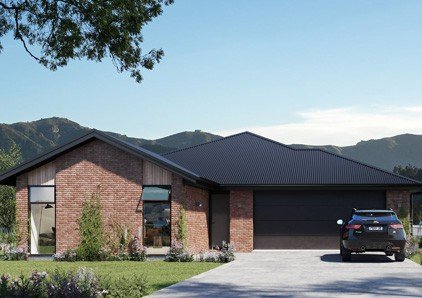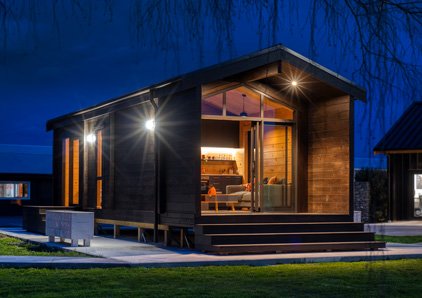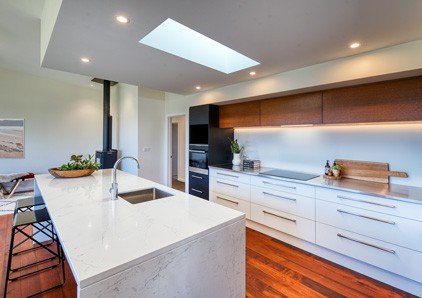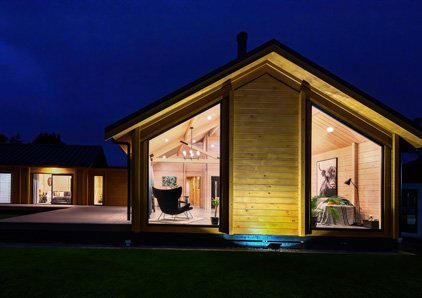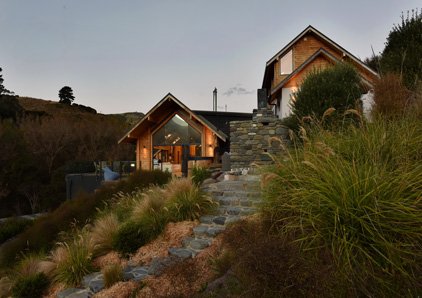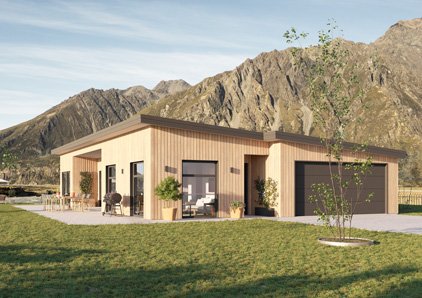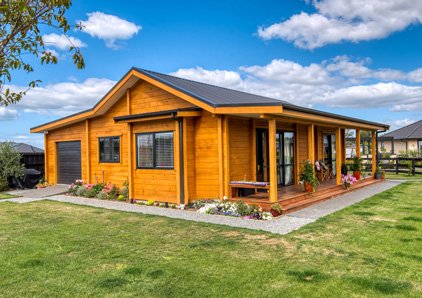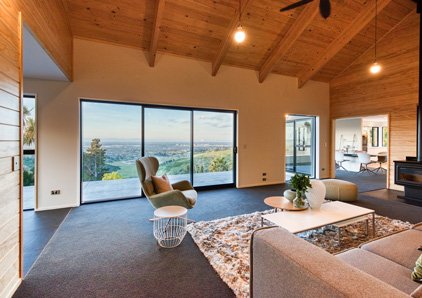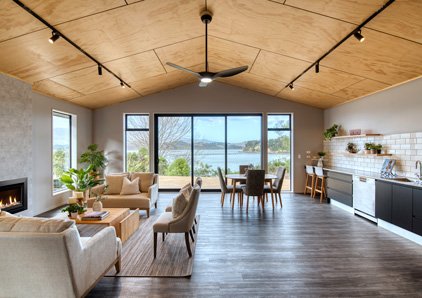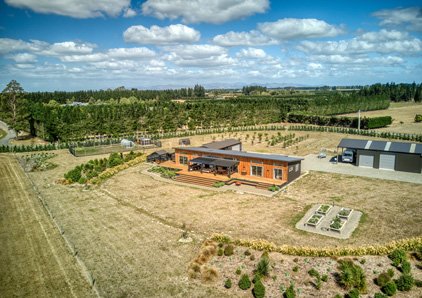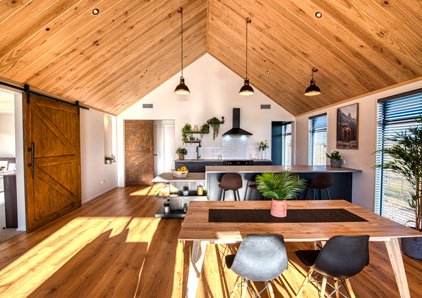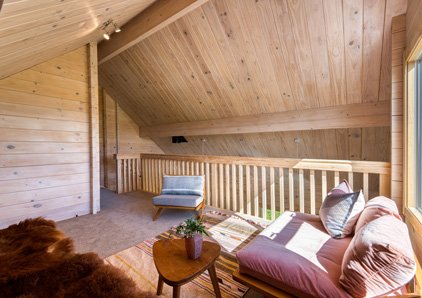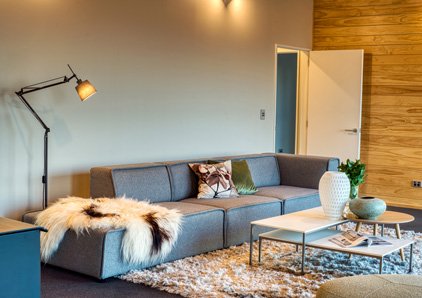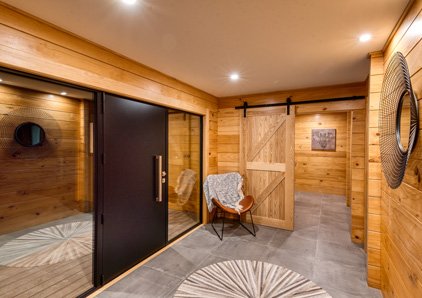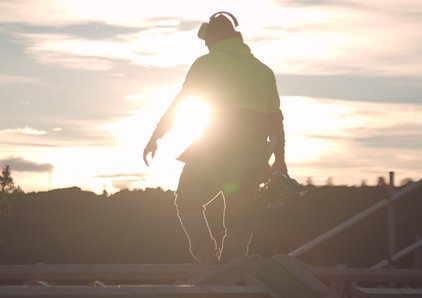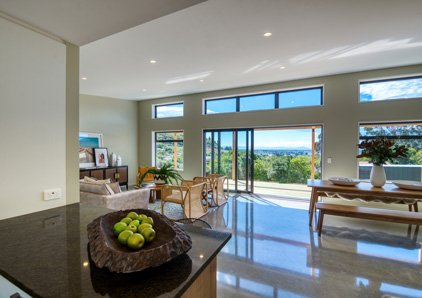The Timbermode range offers exceptional value for money, with a constant focus on quality of product and quality of living. The ‘Greenwood’ is a prime example of this, with its classic hip and gable roof design and spacious layout. The home features four bedrooms, with the master bedroom boasting a generous walk-in robe and ensuite. The open-plan layout includes two separate living areas, a double garage, and a separate laundry, making it ideal for family living. The home also offers superb indoor-outdoor flow with a U-shaped northern outlook, providing shelter and natural light. Optional upgrades to the specifications can further beautify and personalise this already stylish and functional home. With a total area of 199 square meters, the Greenwood is a great option for those looking for a spacious and comfortable family home.
PlanHub
Want to see how the ‘Greenwood’ looks on your plot of land? Use PlanHub to experiment with this or any of our house plans on your actual land. It’s easy to use and seriously powerful. Explore different designs and design modifications then at the click of a button, request specific pricing information for your design. Download PlanHub here (iPad only) and see the instructional videos for it here. PlanHub is exclusive to Fraemohs Homes.
