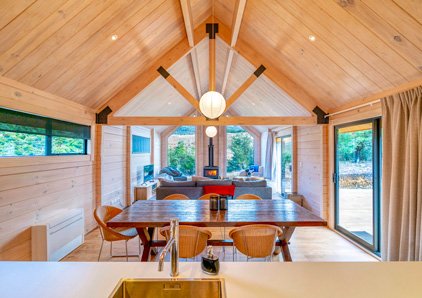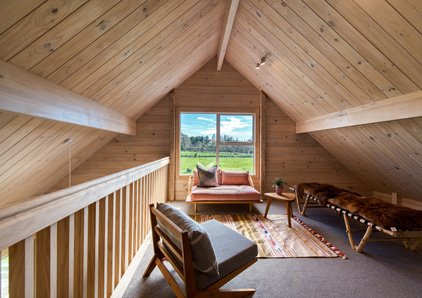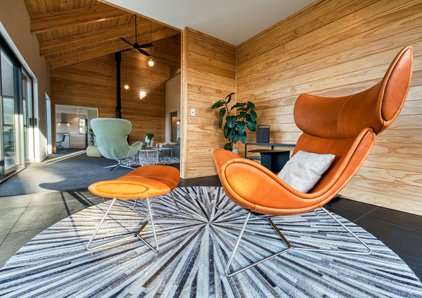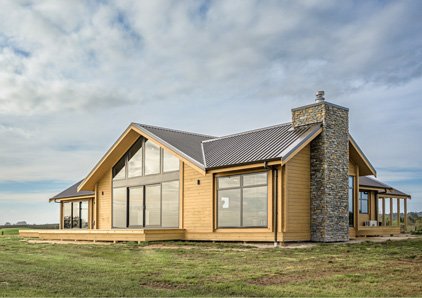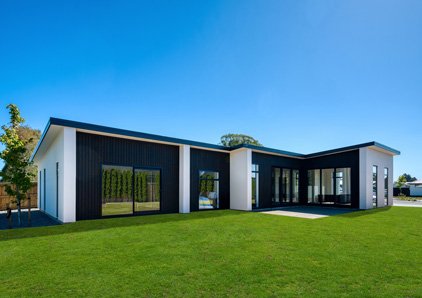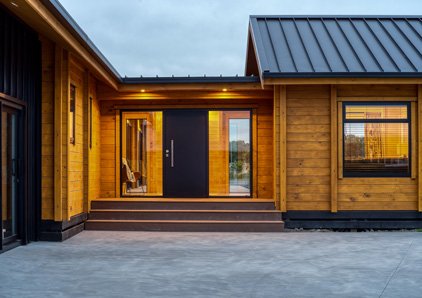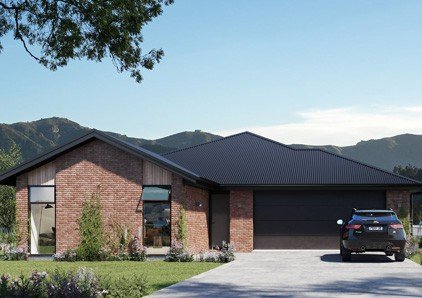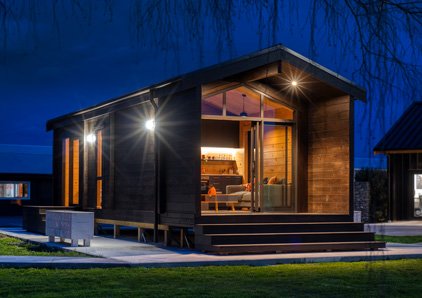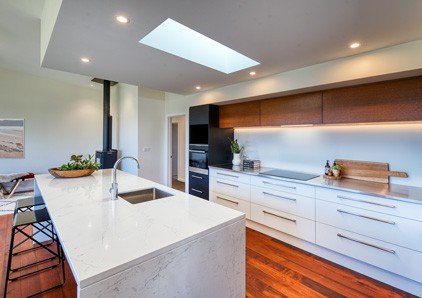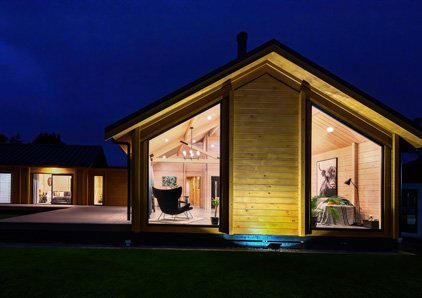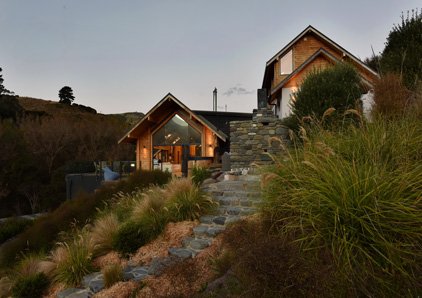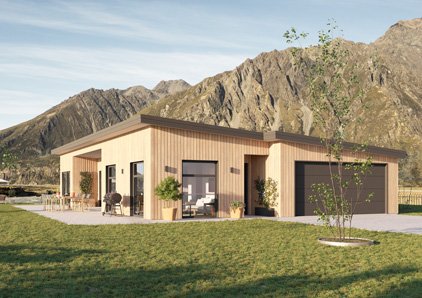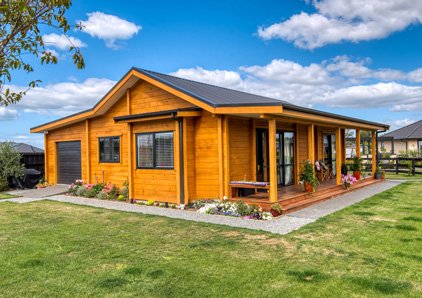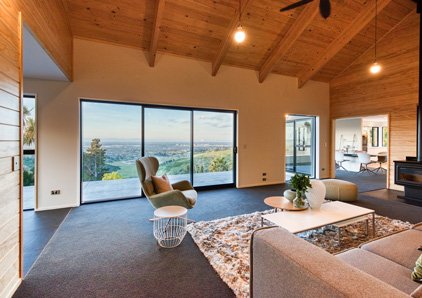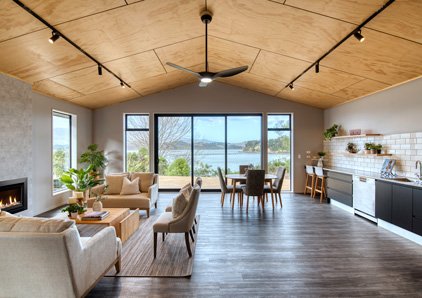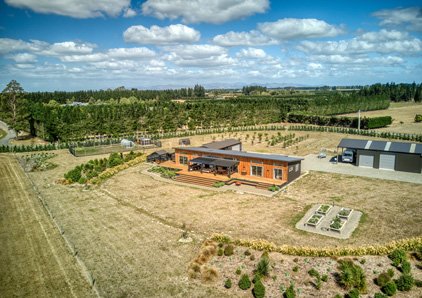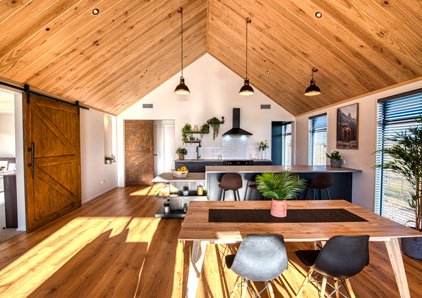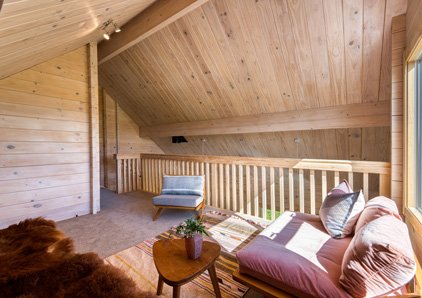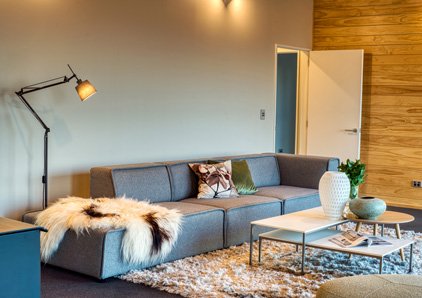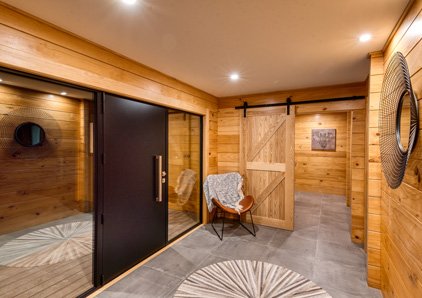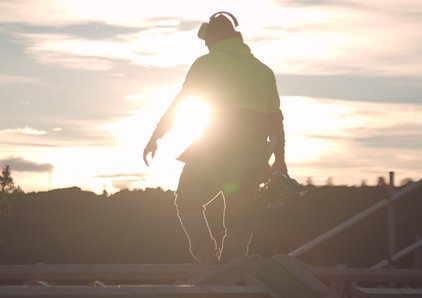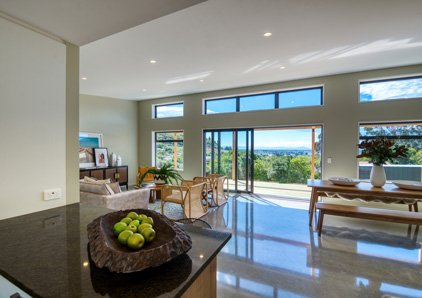The ‘Willows’ is a popular and versatile design from our Timbermode range offering exceptional value with a focus on quality of product and quality of living. With 175 square meters of living space, four bedrooms, and a master bedroom with its own ensuite, this home boasts enormous street appeal that is just as attractive inside. The open-plan family/dining area is flanked by a galley kitchen with a handy corner pantry and a separate cosy living area, while a family bathroom and four bedrooms complete the home. The optional upgrades to the specifications can further beautify this modern Scandinavian design. The kitchen is further enhanced with the inclusion of a scullery. The front living areas catch plenty of natural sunlight, and an optional deck can further enhance the home’s indoor-outdoor flow.
PlanHub
Want to see how the ‘Willows’ looks on your plot of land? Use PlanHub to experiment with this or any of our house plans on your actual land. It’s easy to use and seriously powerful. Explore different designs and design modifications then at the click of a button, request specific pricing information for your design. Download PlanHub here (iPad only) and see the instructional videos for it here. PlanHub is exclusive to Fraemohs Homes.
