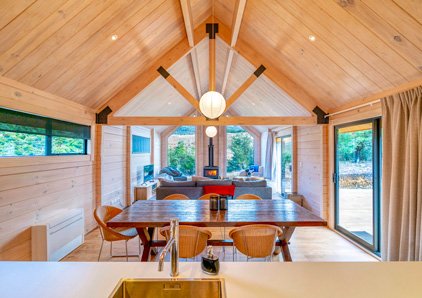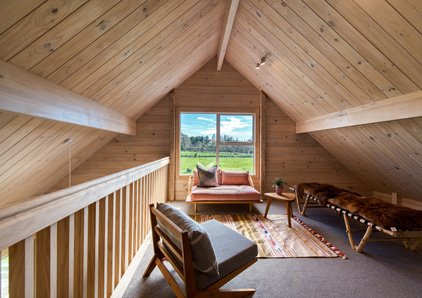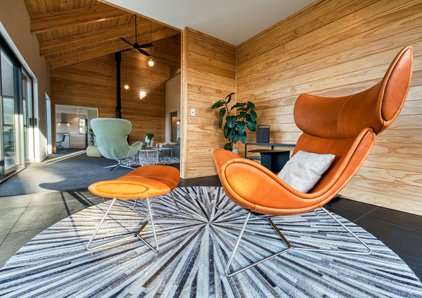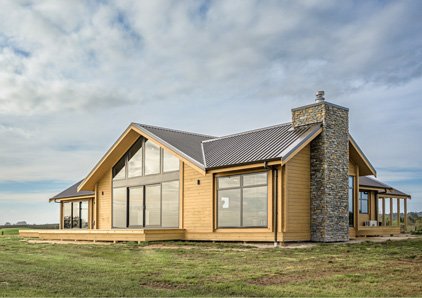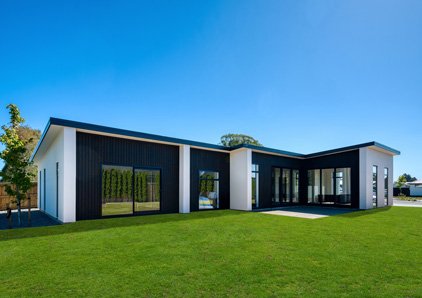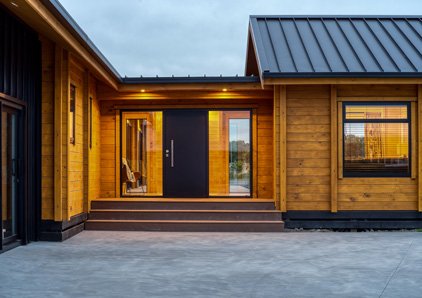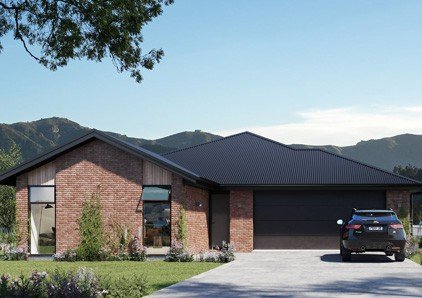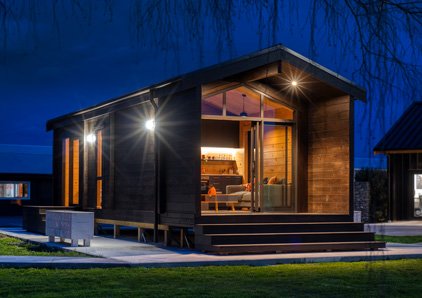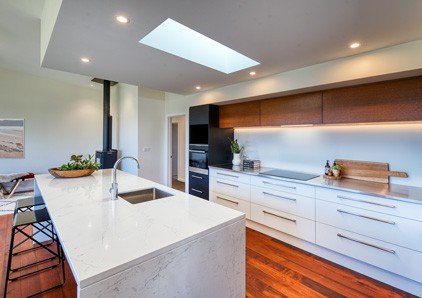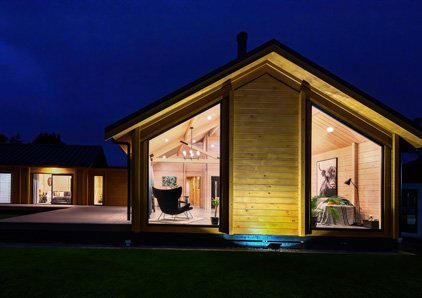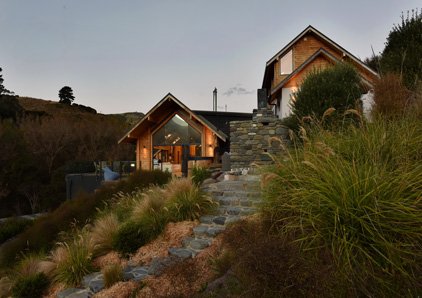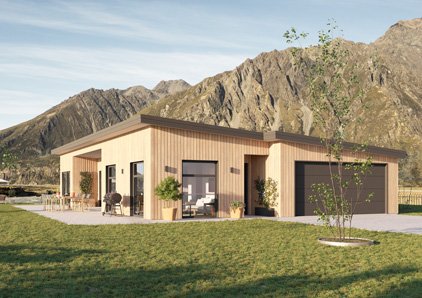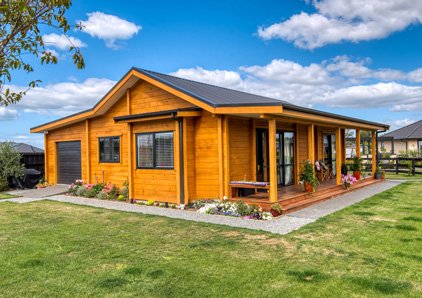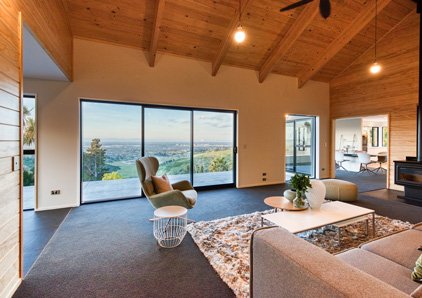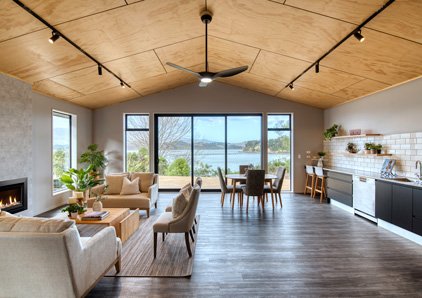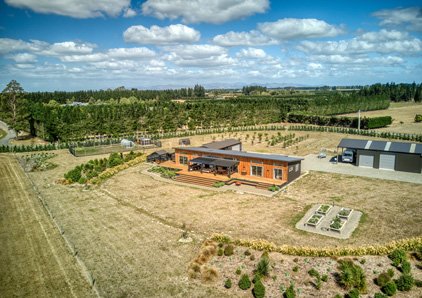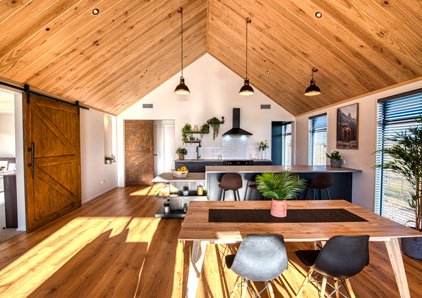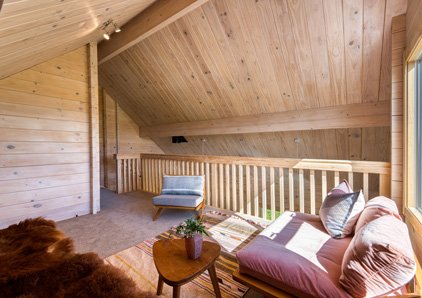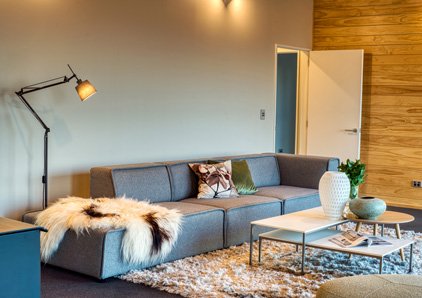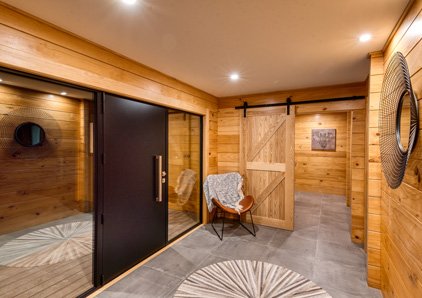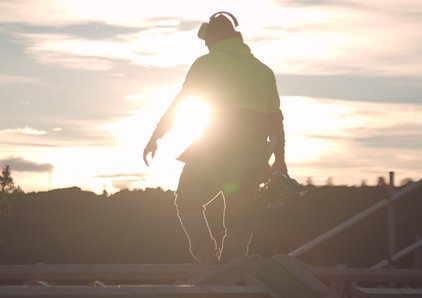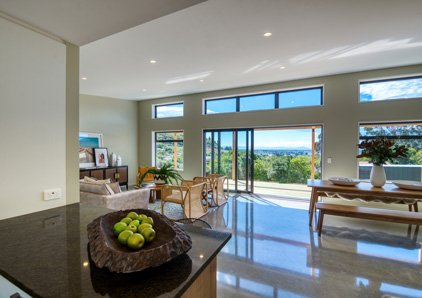The ‘Rimu Hill’ is a premium design from our Timbermode range. Its 233 square metre footprint, double garage and 4 bedrooms offer exceptional value, while also allowing for optional upgrades to personalise and beautify the home to your taste. This aesthetically striking modern Scandinavian design is designed to maximise space and functionality, with a large entry foyer leading to four family bedrooms, bathroom, large storage closet, separate laundry and double garage. The sunny master suite is well located on the other side of an extensive public area which incorporates a study, ideal for those who want to work from home, living, family/dining and galley kitchen with separate roomy scullery with its own sink which enhances the functionality of the kitchen. The Timbermode range represents a balance of cost savings on specifications and a constant focus on quality of product and quality of living. This makes the Rimu Hill a great option for those who want a comfortable, stylish and spacious home that is also a great investment. The double living areas ensure that the house has a great sense of space and flow, superb for hosting guests or family gatherings. If you like this, you might also like to view our Clearwater or Rata designs.
PlanHub
Want to see how the ‘Rimu Hill’ looks on your plot of land? Use PlanHub to experiment with this or any of our house plans on your actual land. It’s easy to use and seriously powerful. Explore different designs and design modifications then at the click of a button, request specific pricing information for your design. DownloadPlan Hub here (iPad only) and see the instructional videos for it here. PlanHub is exclusive to Fraemohs Homes.
