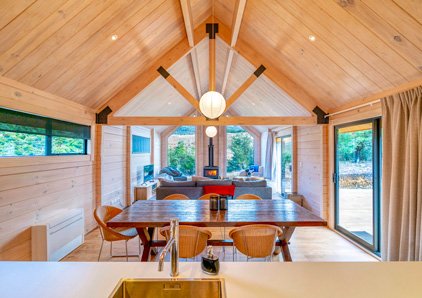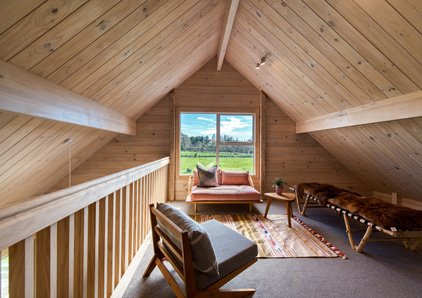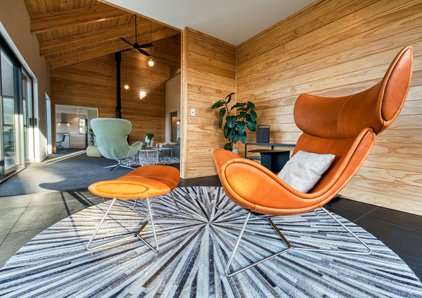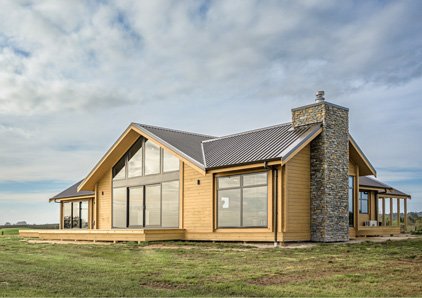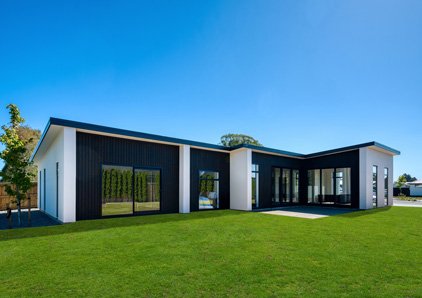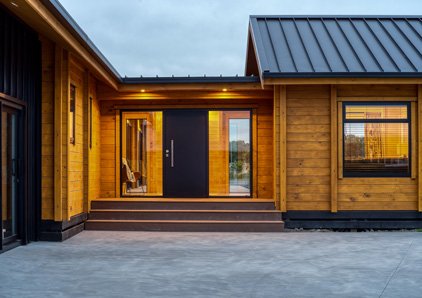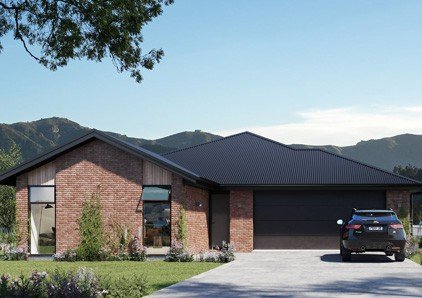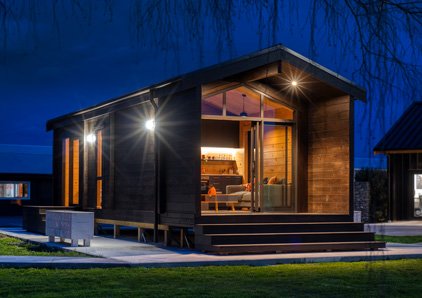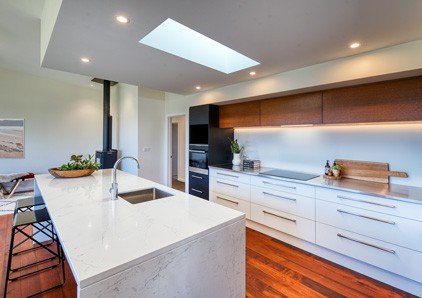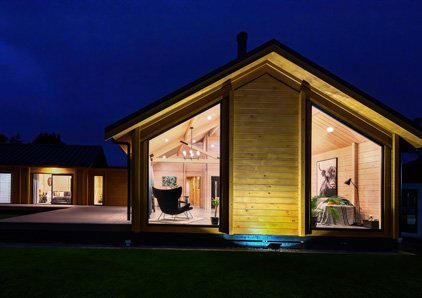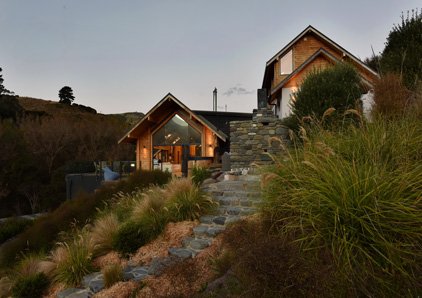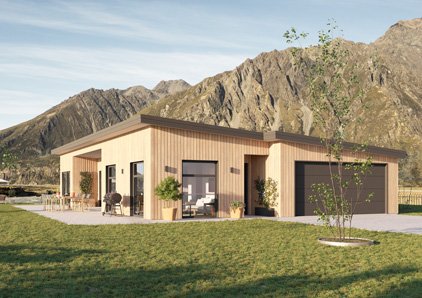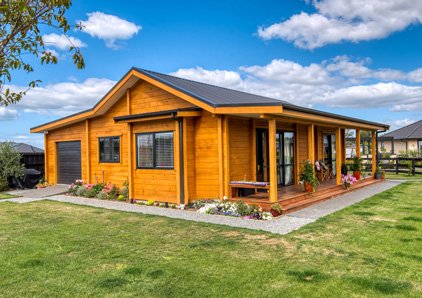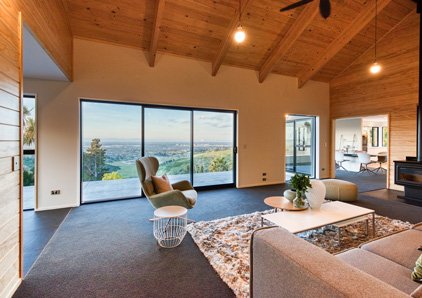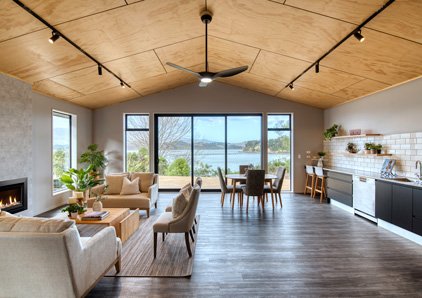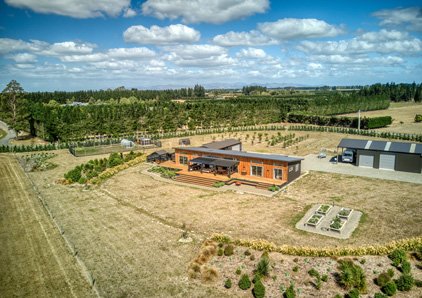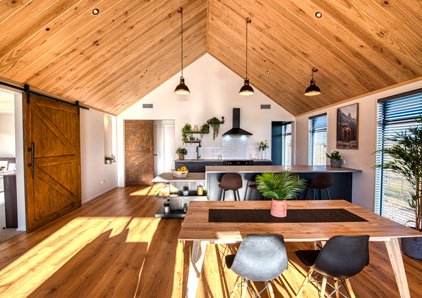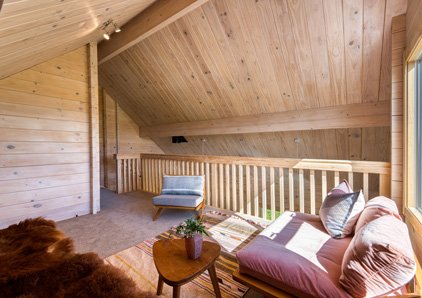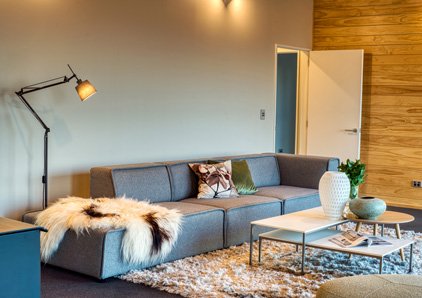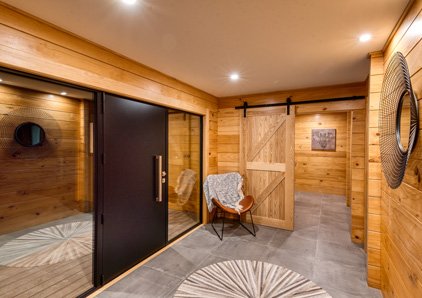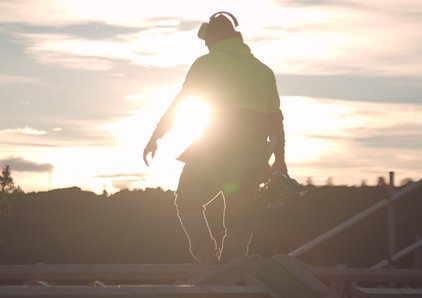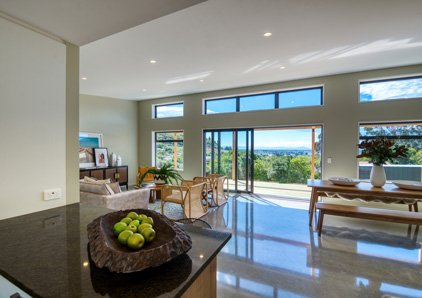A luxurious pavilion style design made entirely from sustainably grown New Zealand timber. Not only is this home warm and healthy, but it is also carbon negative due to the carbon sequestration properties of the timber used in its construction. The Fraemohs interlocking timber system also ensures it is earthquake proof, making it an ideal choice for earthquake prone areas, while its overall design makes it uniquely suited to rural locations, lifestyle and holiday sections, or larger sections. Enjoy the natural light and grandeur of cathedral ceilings and oversized windows while also benefitting from the low maintenance characteristics of a timber home. Indulge in the great outdoor space and cozy up by the fire in the open plan living areas – every day can feel like a holiday in this beautiful timber home.
The Manapouri show home is now open in Christchurch. Visit it here.
There is also a neat case study of a ‘Manapouri’ we completed mid-2022, featuring wonderful views of Hanmer Springs from its hilltop location. See the case study.
PlanHub
Want to see how the ‘Manapouri’ looks on your plot of land? Use PlanHub to experiment with this or any of our house plans on your actual land. It’s easy to use and seriously powerful. Explore different designs and design modifications then at the click of a button, request specific pricing information for your design. Download PlanHub here (iPad only) and see the instructional videos for it here. PlanHub is exclusive to Fraemohs Homes.
