The Manapouri
A luxurious pavilion style design made entirely from sustainably grown New Zealand timber. Not only is this home…
Read more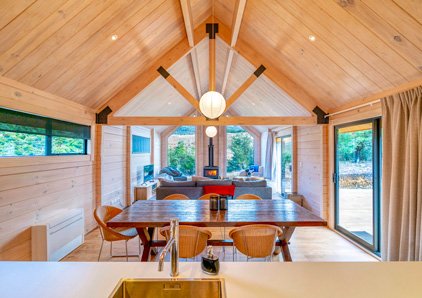
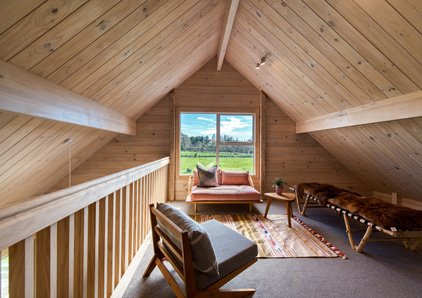
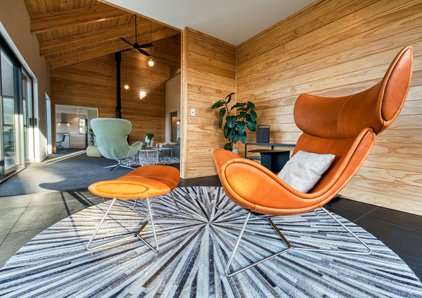
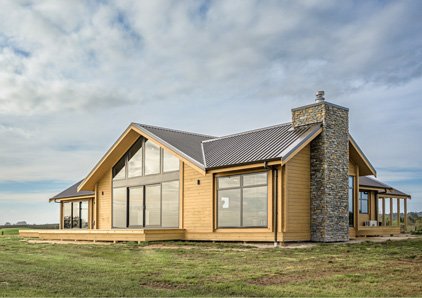
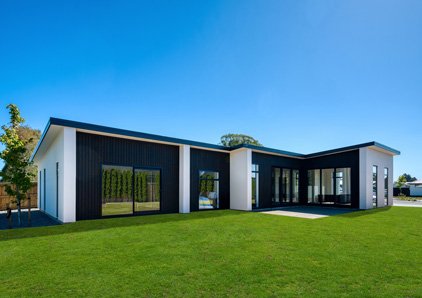
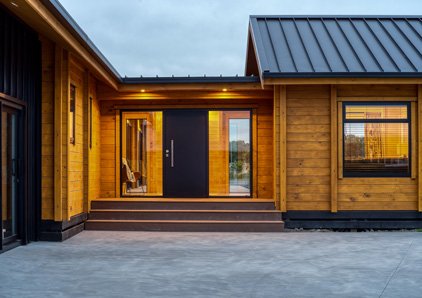
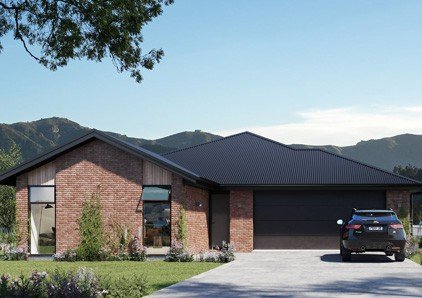
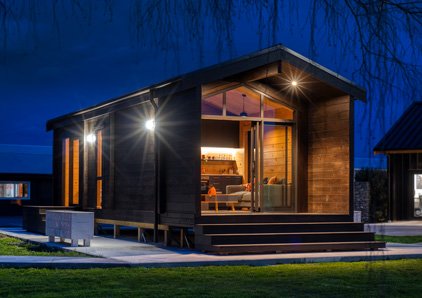
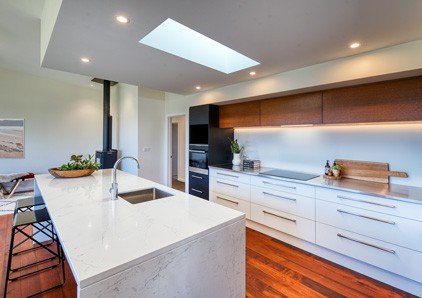
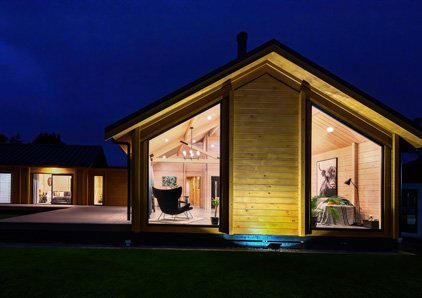
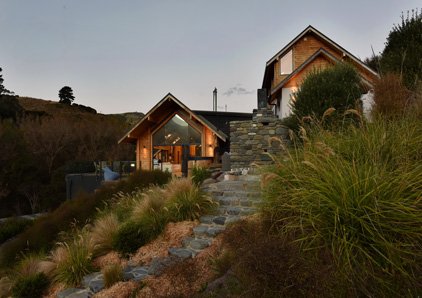
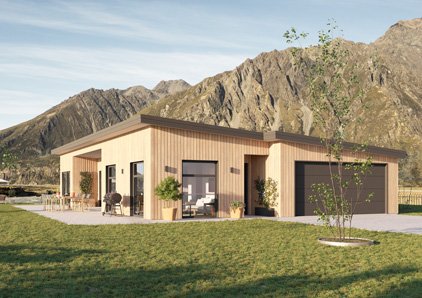
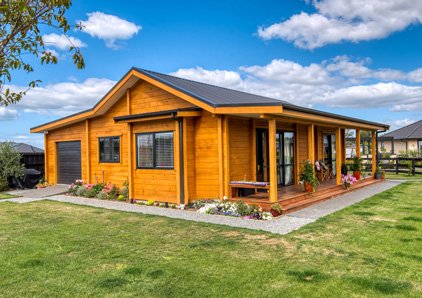
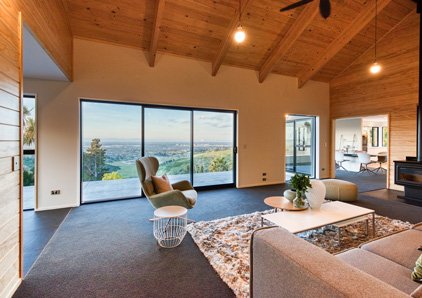
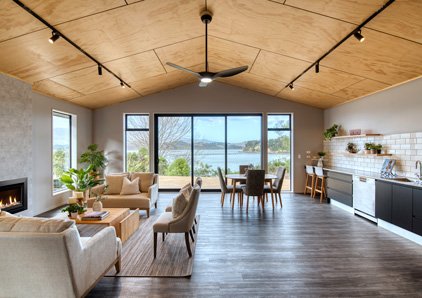
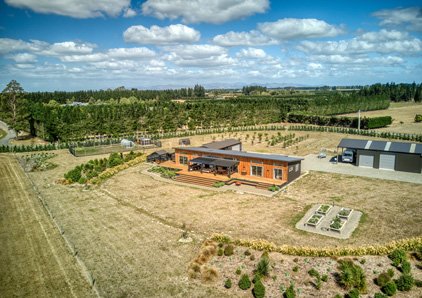
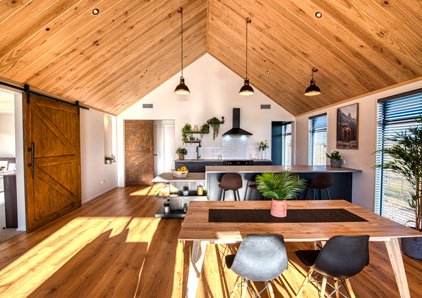
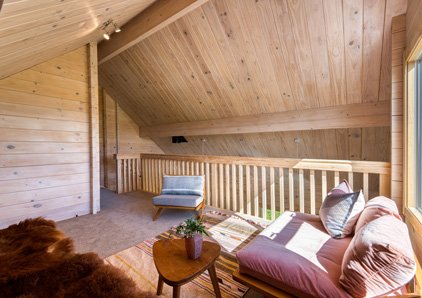
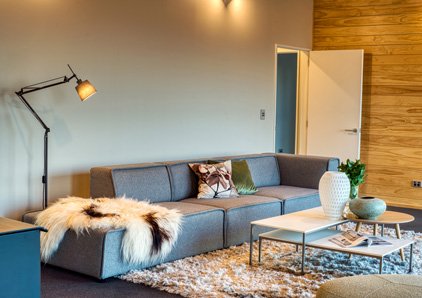
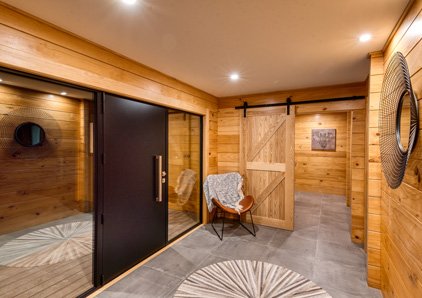
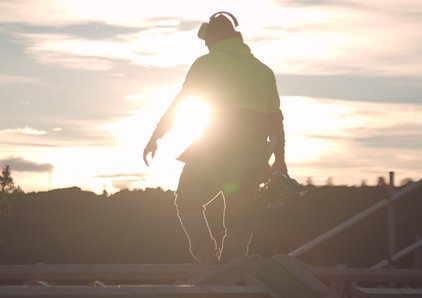
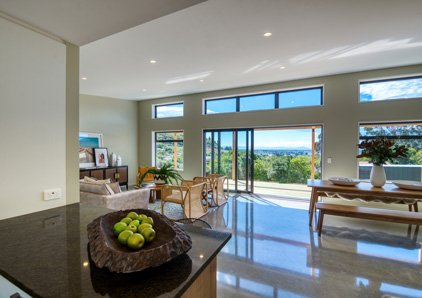
A luxurious pavilion style design made entirely from sustainably grown New Zealand timber. Not only is this home…
Read moreDiscover the latest version of the classic ‘Miro Miro’ design, designed in 2022 and now available, this double…
Read moreAt 135 square metres, spacious family living is easily afforded as is the option to make this a…
Read moreThe Kea cottage is a charming and spacious 2-bedroom home made entirely from sustainably grown New Zealand timber.…
Read moreThe Bayside is deceptively spacious with 3 bedrooms, each separated by interceding rooms for privacy. Generous living, dining,…
Read moreIntroducing the Opuha Feature Gable, a 70 square metre transportable home designed for families to create lasting holiday…
Read moreThis 2-bedroom chalet style sleepout or family flat has separate bathroom and own kitchen. It is perfect extra…
Read moreExperience the warmth and health benefits of living in a sustainably grown New Zealand timber home with our…
Read moreThis compact home maximises space with 2 bedrooms, an ensuite and bathroom at one end, and a generous…
Read moreThis timber home offers a spacious and comfortable living experience with three bedrooms and two bathrooms. …
Read more